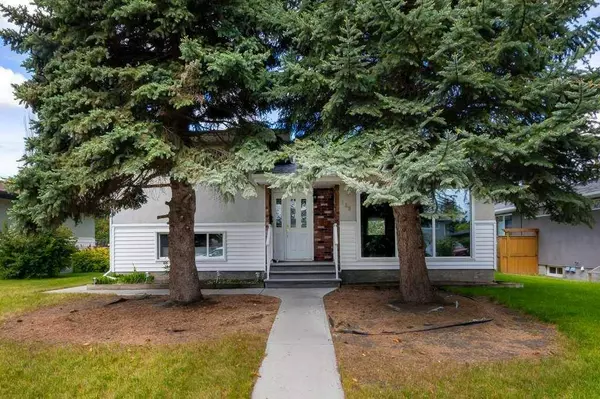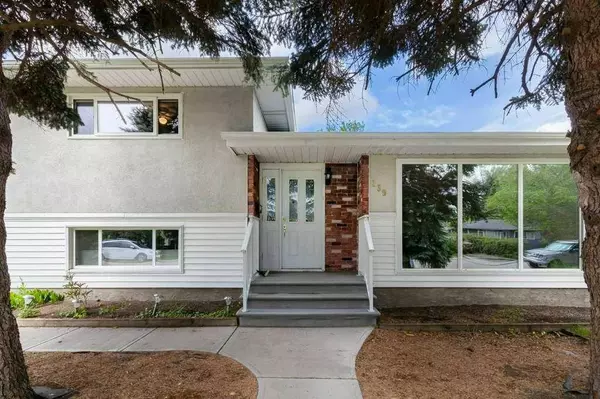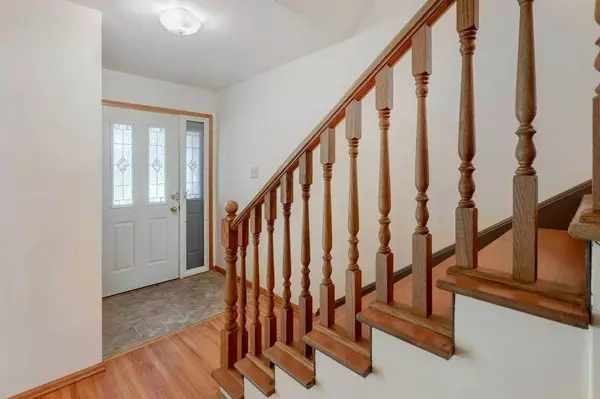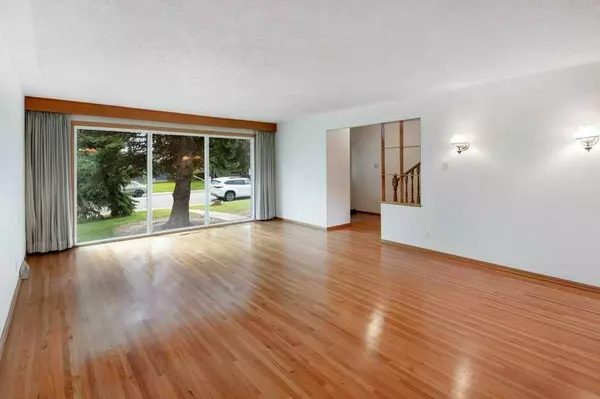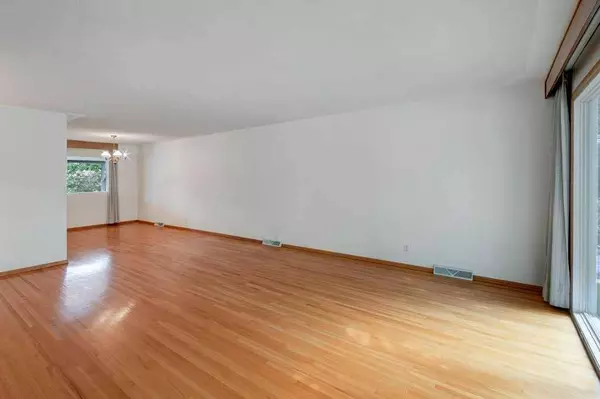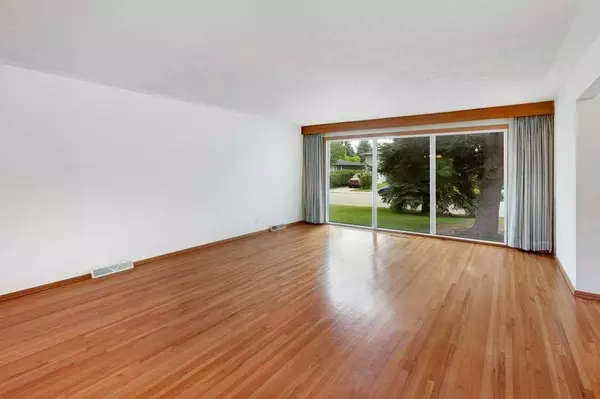
GALLERY
PROPERTY DETAIL
Key Details
Sold Price $801,00014.4%
Property Type Single Family Home
Sub Type Detached
Listing Status Sold
Purchase Type For Sale
Square Footage 1, 324 sqft
Price per Sqft $604
Subdivision Wildwood
MLS Listing ID A2142650
Sold Date 06/25/24
Style 4 Level Split
Bedrooms 4
Full Baths 2
Year Built 1956
Annual Tax Amount $4,637
Tax Year 2024
Lot Size 5,998 Sqft
Acres 0.14
Property Sub-Type Detached
Source Calgary
Location
Province AB
County Calgary
Area Cal Zone W
Zoning R-C1
Direction E
Rooms
Basement Finished, Full
Building
Lot Description Back Lane, Back Yard, City Lot, Few Trees, Front Yard, Lawn, Garden, Level
Foundation Poured Concrete
Architectural Style 4 Level Split
Level or Stories 4 Level Split
Structure Type Stucco,Wood Frame
Interior
Interior Features Separate Entrance
Heating Central
Cooling None
Flooring Carpet, Hardwood
Fireplaces Number 1
Fireplaces Type Gas
Appliance Dishwasher, Electric Stove, Refrigerator, Washer/Dryer
Laundry Lower Level
Exterior
Parking Features Double Garage Detached
Garage Spaces 2.0
Garage Description Double Garage Detached
Fence Fenced
Community Features Clubhouse, Park, Playground, Schools Nearby, Shopping Nearby, Sidewalks, Street Lights, Walking/Bike Paths
Roof Type Asphalt Shingle
Porch Rear Porch
Lot Frontage 60.01
Total Parking Spaces 2
Others
Restrictions None Known
Tax ID 91270395
Ownership Private
CONTACT



