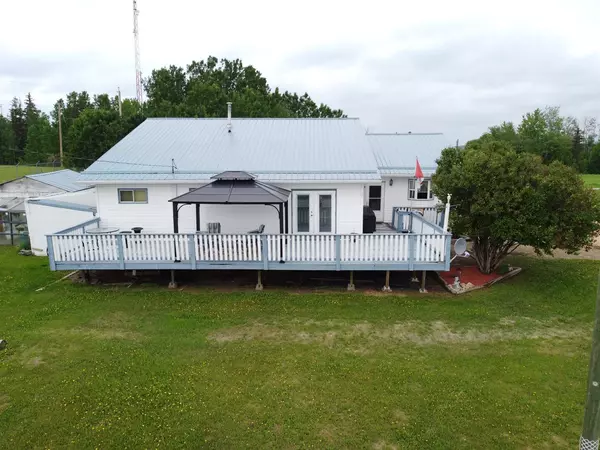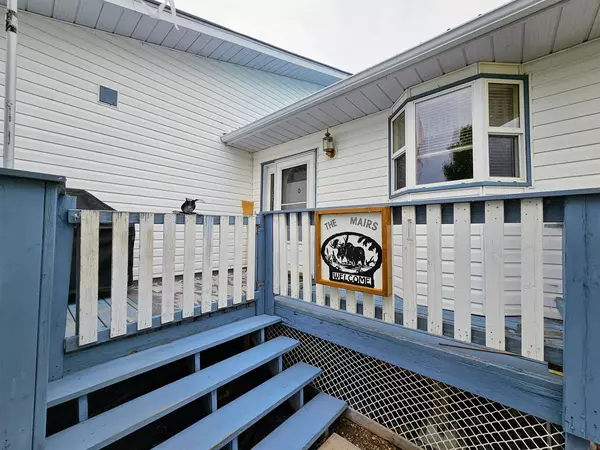
4 Beds
3 Baths
1,982 SqFt
4 Beds
3 Baths
1,982 SqFt
Key Details
Property Type Single Family Home
Sub Type Detached
Listing Status Active
Purchase Type For Sale
Square Footage 1,982 sqft
Price per Sqft $166
MLS® Listing ID A2053145
Style Bungalow
Bedrooms 4
Full Baths 2
Half Baths 1
Originating Board Central Alberta
Year Built 1998
Annual Tax Amount $1,396
Tax Year 2022
Lot Size 0.610 Acres
Acres 0.61
Property Description
The kitchen is a chef's delight, with ample counter space and a convenient layout that makes meal preparation a breeze. Adjacent to the kitchen, you'll find a lovely dining area where you can enjoy meals with family and friends. One of the highlights of this home is the attached double garage, complete with a lean-to for additional storage. The garage is equipped with hot and cold water bibs, making it easy to tackle any project. For pet owners, the garage also provides access to a dog run, ensuring your furry friends have their own space to roam and play.
If you love spending time outdoors, you'll appreciate the beautifully landscaped yard, complete with a garden for growing your favorite plants and vegetables. The motion sensor lights in the front and back yard provide added security and convenience. With four bedrooms, including a huge primary suite with an en-suite bathroom and two walk-in closets, there's plenty of room for the whole family! The updated en-suite bathroom features a spacious walk-in shower. In addition to the primary bedroom, there are three more well-appointed bedrooms, providing flexibility for guests, an office, or a hobby room. The home also features three bathrooms, including a convenient 2-piece bathroom with laundry facilities.
Located in close proximity to an elementary school, this home offers the convenience of easy access to education for your children. The neighbourhood is known for its friendly atmosphere and community spirit, making it a great place to call home. Don't miss the opportunity to own this wonderful property! Love where you live.
Location
Province AB
County Opportunity No. 17, M.d. Of
Zoning Residential Improved
Direction S
Rooms
Other Rooms 1
Basement Crawl Space, None
Interior
Interior Features Kitchen Island
Heating Forced Air, Natural Gas
Cooling None
Flooring Carpet, Linoleum
Inclusions Shed
Appliance Dishwasher, Dryer, Electric Stove, Freezer, Garage Control(s), Range Hood, Refrigerator, Washer, Window Coverings
Laundry Main Level
Exterior
Garage Carport, Double Garage Attached, Oversized
Garage Spaces 2.0
Garage Description Carport, Double Garage Attached, Oversized
Fence Fenced
Community Features Fishing, Other, Schools Nearby
Roof Type Metal
Porch Deck, Porch
Lot Frontage 172.48
Parking Type Carport, Double Garage Attached, Oversized
Total Parking Spaces 10
Building
Lot Description Dog Run Fenced In, Rectangular Lot, See Remarks
Foundation Poured Concrete
Architectural Style Bungalow
Level or Stories One
Structure Type Wood Frame
Others
Restrictions Utility Right Of Way
Tax ID 57278307
Ownership Private
NEWLY LISTED IN THE CALGARY AREA
- New NW Single Family Homes HOT
- New NW Townhomes and Condos HOT
- New SW Single Family Homes HOT
- New SW Townhomes and Condos
- New Downtown Single Family Homes
- New Downtown Townhomes and Condos
- New East Side Single Family Homes
- New East Side Townhomes and Condos
- New Calgary Half Duplexes
- New Multi Family Investment Buildings
- New Calgary Area Acreages HOT
- Everything New in Cochrane
- Everything New in Airdrie
- Everything New in Canmore
- Everything Just Listed
- New Homes $100,000 to $400,000
- New Homes $400,000 to $1,000,000
- New Homes Over $1,000,000
HOMES FOR SALE IN NORTHWEST CALGARY
GET MORE INFORMATION









