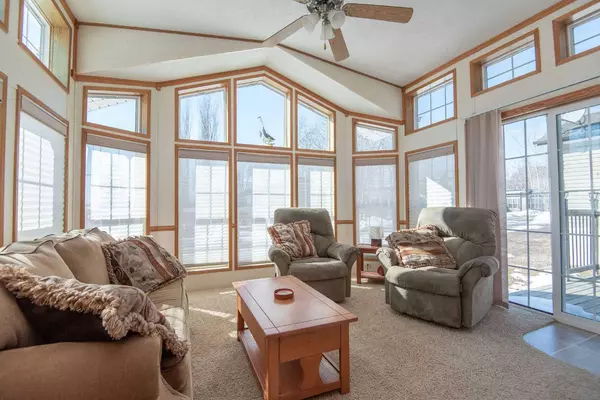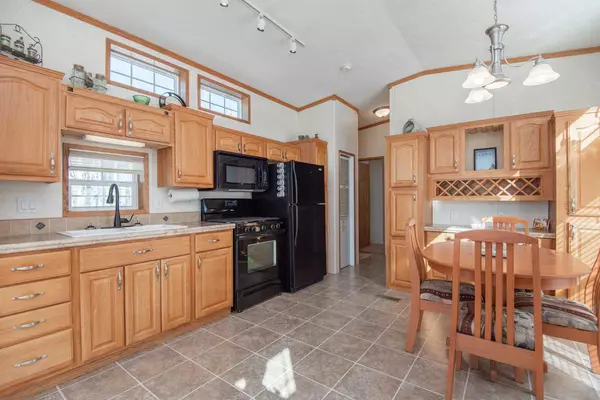
1 Bed
1 Bath
543 SqFt
1 Bed
1 Bath
543 SqFt
Key Details
Property Type Single Family Home
Sub Type Detached
Listing Status Active
Purchase Type For Sale
Square Footage 543 sqft
Price per Sqft $312
Subdivision Degraff Resort
MLS® Listing ID A2114321
Style Park Model
Bedrooms 1
Full Baths 1
Condo Fees $170
Originating Board Central Alberta
Year Built 2011
Annual Tax Amount $820
Tax Year 2023
Lot Size 3,211 Sqft
Acres 0.07
Property Description
Upon entering, be welcomed by a sun-drenched living area where natural light cascades through ample windows, offering peak-a-boo views of the lake. This space is designed for both relaxation and entertaining, boasting a seamless integration of elegance and functionality. Adjacent, the kitchen shines in the daylight, featuring rich oak cabinetry with a built-in wine rack, crown moulding and modern black appliances, including a gas stove, ready for your culinary adventures.
The primary bedroom serves as a tranquil retreat, where large windows not only flood the space with light. Adorned with a built-in dresser, end tables and a vaulted ceiling, the room amplifies both space and serenity, offering a peaceful respite after a day of lakeside activities. There is a cheater door off the primary bedroom into the main bathroom.
This three-season sanctuary extends outdoors to a generous 10'5" x 32'10" partially covered deck, inviting you to bask in the natural surroundings and the lake beyond. The home's thoughtful design ensures that the beauty of nature and the lake is always a glance away whether you're inside or out.
Beyond the private comforts, this property features a delightful 12' X 12' gazebo for al fresco gatherings, a practical 8' X 12' storage shed, and an additional storage space. Embrace the full spectrum of community life with exclusive access to amenities like laundry facilities, year-round washrooms, a storage yard, serene fishing docks, and engaging recreational areas including horseshoe pits, playgrounds, and walking trails. Sports enthusiasts will appreciate the pickleball and basketball courts, while water lovers can enjoy the private boat launch.
If you're searching for a seasonal retreat check out DeGraff's RV Resort. This home is move-in ready with the furniture included. The seller would consider selling the park model separately for $74,900.00. The Buyer would need to pay the cost to move it.
Location
Province AB
County Lacombe County
Zoning 32
Direction NE
Rooms
Basement None
Interior
Interior Features Ceiling Fan(s), High Ceilings, Open Floorplan, Vinyl Windows
Heating Forced Air, Propane
Cooling Central Air
Flooring Carpet, Linoleum
Inclusions All Furniture is Included., Gazebo & Shed
Appliance Gas Stove, Microwave, Refrigerator, Window Coverings
Laundry In Unit
Exterior
Garage Gravel Driveway, Parking Pad
Garage Description Gravel Driveway, Parking Pad
Fence Partial
Community Features Fishing, Gated, Lake, Playground
Amenities Available Beach Access, Boating, Playground
Roof Type Asphalt Shingle
Porch Deck, Pergola
Lot Frontage 40.0
Parking Type Gravel Driveway, Parking Pad
Total Parking Spaces 2
Building
Lot Description Few Trees, Gazebo
Foundation Block
Sewer Shared Septic
Water Shared Well
Architectural Style Park Model
Level or Stories One
Structure Type Vinyl Siding
Others
HOA Fee Include Professional Management
Restrictions Board Approval,Building Restriction
Tax ID 83688750
Ownership Private
Pets Description Restrictions
NEWLY LISTED IN THE CALGARY AREA
- New NW Single Family Homes HOT
- New NW Townhomes and Condos HOT
- New SW Single Family Homes HOT
- New SW Townhomes and Condos
- New Downtown Single Family Homes
- New Downtown Townhomes and Condos
- New East Side Single Family Homes
- New East Side Townhomes and Condos
- New Calgary Half Duplexes
- New Multi Family Investment Buildings
- New Calgary Area Acreages HOT
- Everything New in Cochrane
- Everything New in Airdrie
- Everything New in Canmore
- Everything Just Listed
- New Homes $100,000 to $400,000
- New Homes $400,000 to $1,000,000
- New Homes Over $1,000,000
HOMES FOR SALE IN NORTHWEST CALGARY
GET MORE INFORMATION









