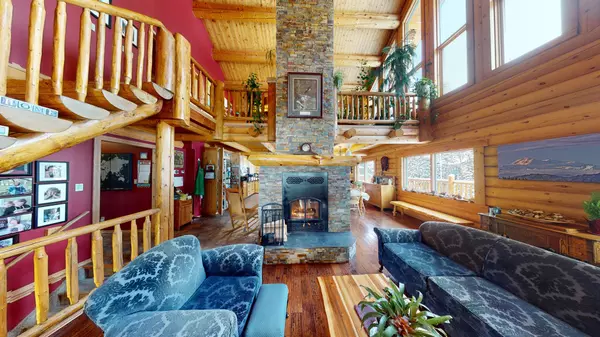
5 Beds
6 Baths
3,650 SqFt
5 Beds
6 Baths
3,650 SqFt
Key Details
Property Type Single Family Home
Sub Type Detached
Listing Status Active
Purchase Type For Sale
Square Footage 3,650 sqft
Price per Sqft $246
Subdivision Terrace Heights
MLS® Listing ID A2119124
Style Bungalow
Bedrooms 5
Full Baths 5
Half Baths 1
Originating Board Alberta West Realtors Association
Year Built 2009
Annual Tax Amount $6,119
Tax Year 2023
Lot Size 2.209 Acres
Acres 2.21
Property Description
Location
Province AB
County Yellowhead County
Zoning R-S1
Direction S
Rooms
Other Rooms 1
Basement Separate/Exterior Entry, Finished, Full, Walk-Out To Grade
Interior
Interior Features Beamed Ceilings, Ceiling Fan(s), Chandelier, Double Vanity, Granite Counters, Jetted Tub, Kitchen Island, Natural Woodwork, No Smoking Home, Open Floorplan, Separate Entrance, Storage, Vaulted Ceiling(s), Walk-In Closet(s)
Heating High Efficiency, In Floor, Fireplace(s), Forced Air, Hot Water, Natural Gas
Cooling None
Flooring Carpet, Ceramic Tile, Hardwood, Laminate
Fireplaces Number 1
Fireplaces Type Free Standing, Great Room, Mantle, Raised Hearth, Wood Burning
Inclusions pool table, Smart home (Nest)
Appliance Convection Oven, Dishwasher, ENERGY STAR Qualified Appliances, Induction Cooktop, Microwave, Oven-Built-In, Refrigerator, Washer/Dryer, Window Coverings
Laundry In Hall, Main Level
Exterior
Garage Additional Parking, Driveway, Garage Faces Rear, Guest, Heated Garage, Off Street, Triple Garage Attached
Garage Spaces 3.0
Garage Description Additional Parking, Driveway, Garage Faces Rear, Guest, Heated Garage, Off Street, Triple Garage Attached
Fence None
Community Features Street Lights
Roof Type Metal
Porch Deck, Front Porch, Wrap Around
Lot Frontage 193.58
Parking Type Additional Parking, Driveway, Garage Faces Rear, Guest, Heated Garage, Off Street, Triple Garage Attached
Exposure S,W
Total Parking Spaces 6
Building
Lot Description Backs on to Park/Green Space, Conservation, Cul-De-Sac, Low Maintenance Landscape, No Neighbours Behind, Street Lighting, Wooded
Foundation Poured Concrete
Architectural Style Bungalow
Level or Stories One and One Half
Structure Type Log
Others
Restrictions None Known
Tax ID 56262172
Ownership Private
NEWLY LISTED IN THE CALGARY AREA
- New NW Single Family Homes HOT
- New NW Townhomes and Condos HOT
- New SW Single Family Homes HOT
- New SW Townhomes and Condos
- New Downtown Single Family Homes
- New Downtown Townhomes and Condos
- New East Side Single Family Homes
- New East Side Townhomes and Condos
- New Calgary Half Duplexes
- New Multi Family Investment Buildings
- New Calgary Area Acreages HOT
- Everything New in Cochrane
- Everything New in Airdrie
- Everything New in Canmore
- Everything Just Listed
- New Homes $100,000 to $400,000
- New Homes $400,000 to $1,000,000
- New Homes Over $1,000,000
HOMES FOR SALE IN NORTHWEST CALGARY
GET MORE INFORMATION









