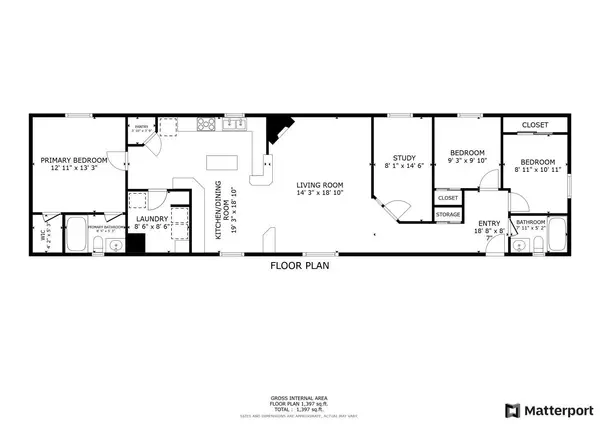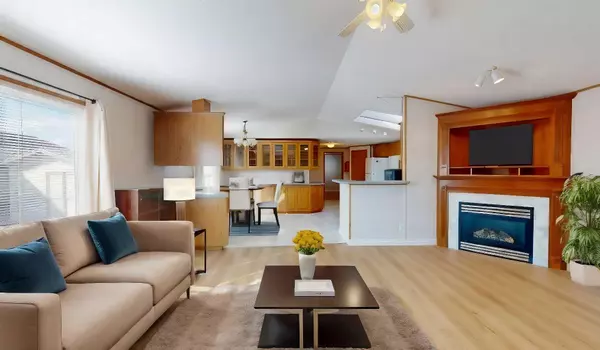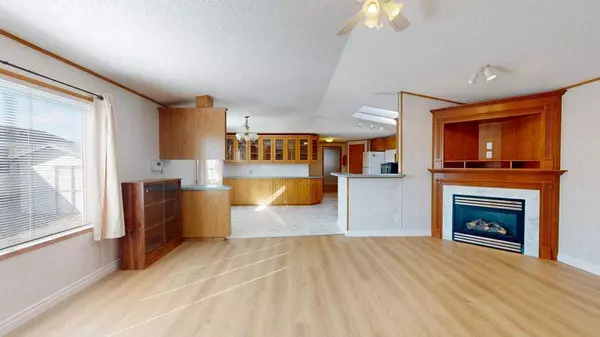
3 Beds
2 Baths
1,520 SqFt
3 Beds
2 Baths
1,520 SqFt
Key Details
Property Type Single Family Home
Sub Type Detached
Listing Status Active
Purchase Type For Sale
Square Footage 1,520 sqft
Price per Sqft $148
Subdivision Timberlea
MLS® Listing ID A2126985
Style Mobile
Bedrooms 3
Full Baths 2
Condo Fees $160
Originating Board Fort McMurray
Year Built 2002
Annual Tax Amount $1,321
Tax Year 2023
Lot Size 4,489 Sqft
Acres 0.1
Property Description
Upon entering, you're greeted by a welcoming interior with natural light, where every corner exudes warmth and tranquility. The heart of the home lies in the spaciois eat-in kitchen, boasting abundant cabinet space, a versatile movable island, walk-in pantry and a seamless flow. The cozy living room, with a gas fireplace, provides the perfect setting for relaxation and family gatherings. Retreat to the primary bedroom, complete with a walk-in closet and an en-suite bathroom featuring a jetted tub, offering a private sanctuary for rest and rejuvenation. Convenience meets comfort with amenities including central air conditioning, a dedicated laundry room with newer appliances, and a spacious 10x12 shed providing ample storage space. Recent upgrades, such as new flooring and faucets, add a touch of modernization to this already inviting home.
Outside, explore the vibrant community with its array of amenities and recreational opportunities, from nearby parks to local shops and restaurants, promising endless convenience just moments from your doorstep. As an added bonus, the furnace was replaced in 2019 and the hot water tank was replaced in 2020.
Location
Province AB
County Wood Buffalo
Area Fm Nw
Zoning RMH-1
Direction E
Rooms
Other Rooms 1
Basement None
Interior
Interior Features Jetted Tub, Kitchen Island, Laminate Counters, Pantry, Storage
Heating Floor Furnace, Natural Gas
Cooling Central Air
Flooring Laminate, Tile
Fireplaces Number 1
Fireplaces Type Gas
Inclusions Shed, Window Coverings
Appliance Central Air Conditioner, Dishwasher, Electric Stove, Freezer, Microwave, Refrigerator, Washer/Dryer
Laundry Laundry Room
Exterior
Garage Parking Pad
Garage Description Parking Pad
Fence Partial
Community Features Park, Playground, Schools Nearby, Shopping Nearby, Sidewalks, Street Lights, Walking/Bike Paths
Amenities Available Park, Parking, Picnic Area, Playground
Roof Type Shingle
Porch Deck
Lot Frontage 46.59
Parking Type Parking Pad
Total Parking Spaces 2
Building
Lot Description Back Yard, City Lot, Landscaped
Foundation Piling(s)
Architectural Style Mobile
Level or Stories One
Structure Type Vinyl Siding
Others
HOA Fee Include Common Area Maintenance,Maintenance Grounds,Professional Management,Reserve Fund Contributions,Snow Removal
Restrictions None Known
Tax ID 83264398
Ownership Other
Pets Description Yes
NEWLY LISTED IN THE CALGARY AREA
- New NW Single Family Homes HOT
- New NW Townhomes and Condos HOT
- New SW Single Family Homes HOT
- New SW Townhomes and Condos
- New Downtown Single Family Homes
- New Downtown Townhomes and Condos
- New East Side Single Family Homes
- New East Side Townhomes and Condos
- New Calgary Half Duplexes
- New Multi Family Investment Buildings
- New Calgary Area Acreages HOT
- Everything New in Cochrane
- Everything New in Airdrie
- Everything New in Canmore
- Everything Just Listed
- New Homes $100,000 to $400,000
- New Homes $400,000 to $1,000,000
- New Homes Over $1,000,000
HOMES FOR SALE IN NORTHWEST CALGARY
GET MORE INFORMATION









