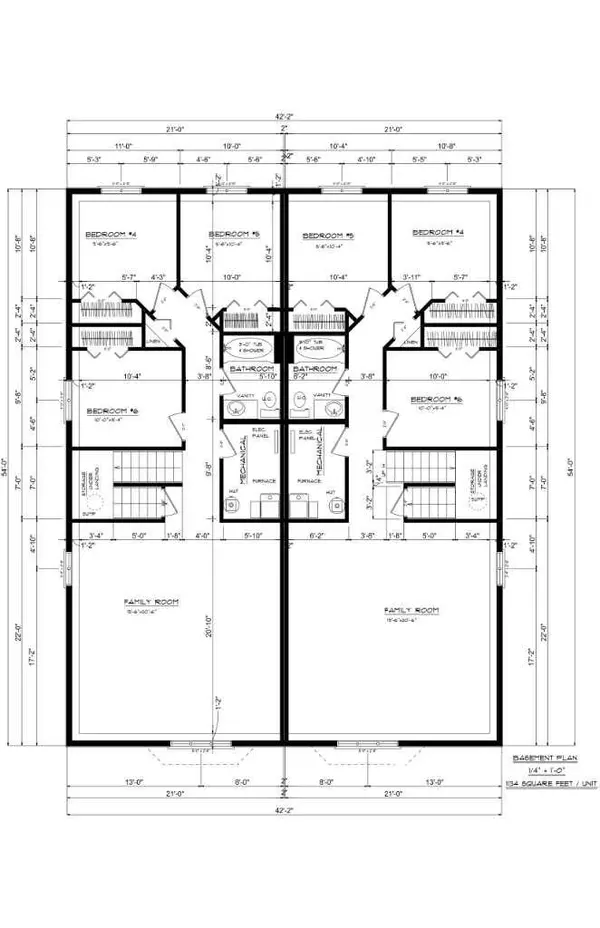
3 Beds
2 Baths
1,152 SqFt
3 Beds
2 Baths
1,152 SqFt
Key Details
Property Type Single Family Home
Sub Type Semi Detached (Half Duplex)
Listing Status Active
Purchase Type For Sale
Square Footage 1,152 sqft
Price per Sqft $302
Subdivision Crystal Landing
MLS® Listing ID A2129166
Style Bungalow,Side by Side
Bedrooms 3
Full Baths 2
Originating Board Grande Prairie
Year Built 2024
Annual Tax Amount $1,111
Tax Year 2024
Lot Size 2,794 Sqft
Acres 0.06
Property Description
Discover the epitome of modern living with our latest offering - a stunning 1134 Sq Feet Semi-Detached duplex by Studio Homes, one of Grande Prairie's premier builders.
Featuring a spacious layout larger than most out there, this home boasts an open floor plan on the main level, comprising a welcoming living room, a generously sized kitchen, and a dining room complete with an island. With 3 bedrooms and 2 full 3-piece washrooms, including a main floor master bedroom with a walk-in closet and full ensuite, every corner of this home exudes comfort and style.But that's not all - the basement unit, spanning 1134 Sq Feet, offers a large open floor plan, presenting endless possibilities for customization and personalization.
Whether you're searching for a great revenue property to rent out entirely or looking to live in one unit while tenants in the other help pay the mortgage, this duplex is the perfect investment opportunity.It's worth noting that the house is still under construction, promising a brand-new, pristine living space tailored to your desires.
Don't miss out on the chance to make this dream home yours. Contact us today to learn more and secure your future in this exceptional property!
Location
Province AB
County Grande Prairie
Zoning RS
Direction S
Rooms
Other Rooms 1
Basement None, Unfinished
Interior
Interior Features Kitchen Island, No Animal Home, No Smoking Home, Open Floorplan, Walk-In Closet(s)
Heating Forced Air, Natural Gas
Cooling None
Flooring Tile, Vinyl Plank
Appliance Microwave Hood Fan
Laundry In Basement
Exterior
Garage Parking Pad
Garage Description Parking Pad
Fence None
Community Features Other
Roof Type Asphalt Shingle
Porch None
Lot Frontage 24.94
Parking Type Parking Pad
Total Parking Spaces 2
Building
Lot Description City Lot
Foundation Poured Concrete
Architectural Style Bungalow, Side by Side
Level or Stories One
Structure Type Vinyl Siding,Wood Frame
New Construction Yes
Others
Restrictions None Known
Ownership Private
NEWLY LISTED IN THE CALGARY AREA
- New NW Single Family Homes HOT
- New NW Townhomes and Condos HOT
- New SW Single Family Homes HOT
- New SW Townhomes and Condos
- New Downtown Single Family Homes
- New Downtown Townhomes and Condos
- New East Side Single Family Homes
- New East Side Townhomes and Condos
- New Calgary Half Duplexes
- New Multi Family Investment Buildings
- New Calgary Area Acreages HOT
- Everything New in Cochrane
- Everything New in Airdrie
- Everything New in Canmore
- Everything Just Listed
- New Homes $100,000 to $400,000
- New Homes $400,000 to $1,000,000
- New Homes Over $1,000,000
HOMES FOR SALE IN NORTHWEST CALGARY
GET MORE INFORMATION






