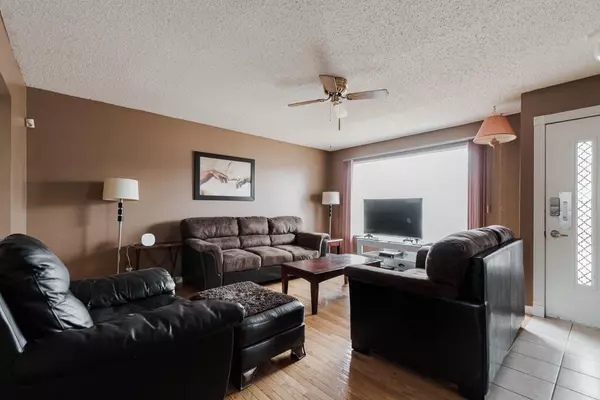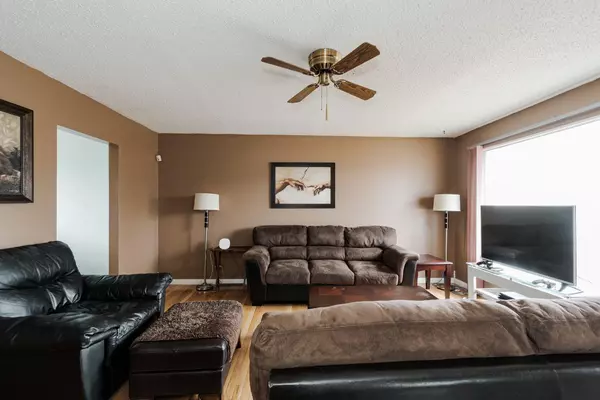
4 Beds
2 Baths
1,084 SqFt
4 Beds
2 Baths
1,084 SqFt
Key Details
Property Type Single Family Home
Sub Type Detached
Listing Status Active
Purchase Type For Sale
Square Footage 1,084 sqft
Price per Sqft $373
Subdivision Thickwood
MLS® Listing ID A2129473
Style Bungalow
Bedrooms 4
Full Baths 2
Originating Board Fort McMurray
Year Built 1976
Annual Tax Amount $2,283
Tax Year 2023
Lot Size 7,441 Sqft
Acres 0.17
Property Description
As you step inside, you're greeted by a bright living room featuring an oversized window that floods the space with natural light. The dining room seamlessly connects to the kitchen, which offers well-maintained appliances, oak cabinets, and an island for extra prep space.
The main level of the home accommodates three bedrooms and a four-piece bathroom, while an additional large bedroom is located downstairs. Recent updates to the lower level include new luxury vinyl plank floors and an updated three-piece bathroom (2024) and enjoy watching movies or the big game while entertaining behind the custom wet bar.
Outside, the backyard presents an opportunity to create your own private oasis, with a green lane behind the home providing added space and privacy. The garage is perfectly sized and includes a convenient floor drain, while the area next to it offers potential for a garden or additional storage for recreational toys.
Additional features of this home include an updated HWT (2019), central A/C, and shingles replaced in 2014. With updated electrical and a clean, move-in ready condition, this home is ready to welcome its new owners. Schedule a private tour today to explore all that this property has to offer.
Location
Province AB
County Wood Buffalo
Area Fm Nw
Zoning R1
Direction NE
Rooms
Basement Finished, Full
Interior
Interior Features Laminate Counters, No Smoking Home, Storage
Heating Forced Air
Cooling Central Air
Flooring Ceramic Tile, Hardwood, Vinyl Plank
Appliance Central Air Conditioner, Dishwasher, Microwave, Refrigerator, Stove(s), Washer/Dryer, Window Coverings
Laundry In Basement, Laundry Room
Exterior
Garage Double Garage Detached, Driveway, Garage Faces Front, Oversized, Parking Pad, RV Access/Parking, Side By Side, Stall, Tandem
Garage Spaces 2.0
Garage Description Double Garage Detached, Driveway, Garage Faces Front, Oversized, Parking Pad, RV Access/Parking, Side By Side, Stall, Tandem
Fence Fenced, Partial
Community Features Park, Playground, Schools Nearby, Sidewalks, Street Lights, Walking/Bike Paths
Roof Type Asphalt Shingle
Porch Deck, Front Porch
Lot Frontage 138.1
Parking Type Double Garage Detached, Driveway, Garage Faces Front, Oversized, Parking Pad, RV Access/Parking, Side By Side, Stall, Tandem
Total Parking Spaces 6
Building
Lot Description Back Yard, Front Yard, Lawn, Garden, Landscaped, Private
Foundation Poured Concrete
Architectural Style Bungalow
Level or Stories One
Structure Type Vinyl Siding
Others
Restrictions None Known
Tax ID 83295100
Ownership Private
NEWLY LISTED IN THE CALGARY AREA
- New NW Single Family Homes HOT
- New NW Townhomes and Condos HOT
- New SW Single Family Homes HOT
- New SW Townhomes and Condos
- New Downtown Single Family Homes
- New Downtown Townhomes and Condos
- New East Side Single Family Homes
- New East Side Townhomes and Condos
- New Calgary Half Duplexes
- New Multi Family Investment Buildings
- New Calgary Area Acreages HOT
- Everything New in Cochrane
- Everything New in Airdrie
- Everything New in Canmore
- Everything Just Listed
- New Homes $100,000 to $400,000
- New Homes $400,000 to $1,000,000
- New Homes Over $1,000,000
HOMES FOR SALE IN NORTHWEST CALGARY
GET MORE INFORMATION









