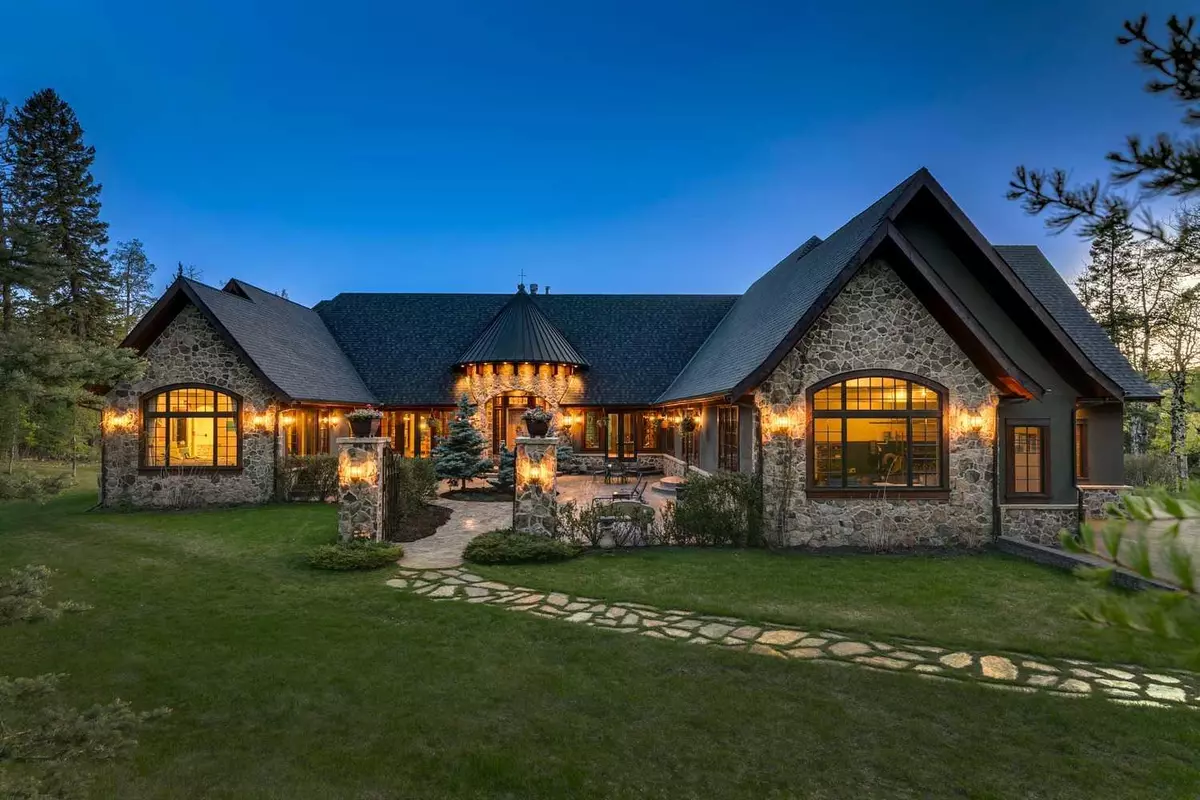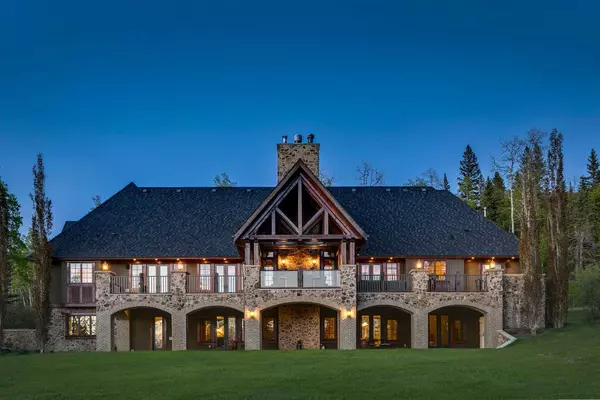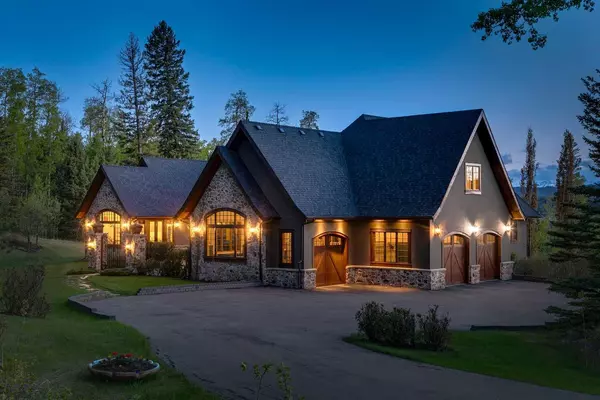
3 Beds
5 Baths
3,954 SqFt
3 Beds
5 Baths
3,954 SqFt
Key Details
Property Type Single Family Home
Sub Type Detached
Listing Status Active
Purchase Type For Sale
Square Footage 3,954 sqft
Price per Sqft $1,263
MLS® Listing ID A2135793
Style 1 and Half Storey,Acreage with Residence
Bedrooms 3
Full Baths 4
Half Baths 1
Originating Board Calgary
Year Built 2011
Annual Tax Amount $13,966
Tax Year 2023
Lot Size 5.000 Acres
Acres 5.0
Lot Dimensions Approx: lot width (south to north) 425 ft x Length (east to west) 343 ft
Property Description
Location
Province AB
County Foothills County
Zoning CR
Direction E
Rooms
Other Rooms 1
Basement Finished, See Remarks, Walk-Out To Grade
Interior
Interior Features Bar, Bathroom Rough-in, Beamed Ceilings, Bookcases, Built-in Features, Central Vacuum, Chandelier, Closet Organizers, Double Vanity, French Door, Granite Counters, High Ceilings, Jetted Tub, Kitchen Island, Natural Woodwork, No Smoking Home, Open Floorplan, Pantry, Recessed Lighting, Sauna, See Remarks, Steam Room, Tray Ceiling(s), Vaulted Ceiling(s), Walk-In Closet(s), Wet Bar, Wired for Data, Wired for Sound, Wood Windows
Heating Boiler, Fan Coil, In Floor, Make-up Air, Fireplace(s), Forced Air, Humidity Control, Natural Gas, See Remarks, Zoned
Cooling Central Air, Other
Flooring Carpet, Ceramic Tile, Hardwood, Stone
Fireplaces Number 3
Fireplaces Type Factory Built, Gas, Gas Log, Gas Starter, Wood Burning
Inclusions Window Coverings, two forced air furnaces, humidifiers, HRV, Tankless Boiler driven Hydronic Slab (basement/garage) and under-floor in some rooms, Hot water Tank, Paws Water Treatment, Air Ionizer , Control 4, Home Theater, Multiroom Sound, Suspended Gas Heater at Covered Deck, Bar Microwave and Dishwasher, Plumbed Coffee Maker, Hot-tub, fountain and sundial.
Appliance Bar Fridge, Built-In Freezer, Built-In Gas Range, Built-In Refrigerator, Central Air Conditioner, Dishwasher, Microwave, Range Hood, See Remarks, Tankless Water Heater, Washer/Dryer, Water Purifier, Water Softener
Laundry Laundry Room, Main Level
Exterior
Garage Additional Parking, Asphalt, Driveway, Gravel Driveway, Parking Pad, Quad or More Attached, Tandem
Garage Spaces 4.0
Garage Description Additional Parking, Asphalt, Driveway, Gravel Driveway, Parking Pad, Quad or More Attached, Tandem
Fence None
Community Features Other, Park, Schools Nearby, Shopping Nearby, Walking/Bike Paths
Roof Type Asphalt Shingle,See Remarks
Porch See Remarks
Lot Frontage 423.8
Parking Type Additional Parking, Asphalt, Driveway, Gravel Driveway, Parking Pad, Quad or More Attached, Tandem
Total Parking Spaces 12
Building
Lot Description Gentle Sloping, Landscaped, Private, Treed, Views, Wooded
Foundation Poured Concrete, See Remarks
Sewer Septic System
Water Well
Architectural Style 1 and Half Storey, Acreage with Residence
Level or Stories One and One Half
Structure Type Brick,Concrete,Manufactured Floor Joist,See Remarks,Stone,Stucco,Wood Frame
Others
Restrictions Easement Registered On Title,Restrictive Covenant,Utility Right Of Way
Tax ID 83979494
Ownership Private
NEWLY LISTED IN THE CALGARY AREA
- New NW Single Family Homes HOT
- New NW Townhomes and Condos HOT
- New SW Single Family Homes HOT
- New SW Townhomes and Condos
- New Downtown Single Family Homes
- New Downtown Townhomes and Condos
- New East Side Single Family Homes
- New East Side Townhomes and Condos
- New Calgary Half Duplexes
- New Multi Family Investment Buildings
- New Calgary Area Acreages HOT
- Everything New in Cochrane
- Everything New in Airdrie
- Everything New in Canmore
- Everything Just Listed
- New Homes $100,000 to $400,000
- New Homes $400,000 to $1,000,000
- New Homes Over $1,000,000
HOMES FOR SALE IN NORTHWEST CALGARY
GET MORE INFORMATION









