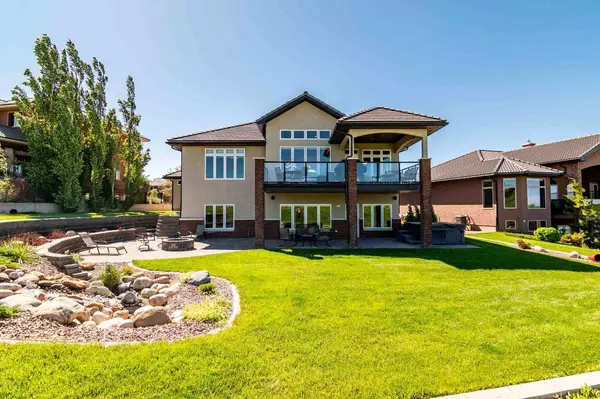
4 Beds
4 Baths
1,924 SqFt
4 Beds
4 Baths
1,924 SqFt
Key Details
Property Type Single Family Home
Sub Type Detached
Listing Status Active
Purchase Type For Sale
Square Footage 1,924 sqft
Price per Sqft $639
MLS® Listing ID A2138442
Style Bungalow
Bedrooms 4
Full Baths 3
Half Baths 1
Originating Board Medicine Hat
Year Built 2010
Annual Tax Amount $4,599
Tax Year 2023
Lot Size 0.277 Acres
Acres 0.28
Property Description
Location
Province AB
County Cypress County
Zoning RRR, Recreation/Residenti
Direction S
Rooms
Basement Finished, Full
Interior
Interior Features Bar, Built-in Features, Central Vacuum, Chandelier, Granite Counters, High Ceilings, Jetted Tub, Kitchen Island, Open Floorplan, Pantry, Recessed Lighting, Storage, Sump Pump(s), Vinyl Windows, Walk-In Closet(s)
Heating In Floor, Forced Air
Cooling Central Air
Flooring Carpet, Hardwood, Tile
Fireplaces Number 2
Fireplaces Type Gas
Inclusions FRIDGE, INDUCTION STOVE, HOOD FAN, WALL OVEN, B/I MICROWAVE, DISHWASHER, WINE FRIDGE, WASHER & DRYER, WATER FILTRATION SYSTEM, WINDOW COVERINGS, CENTRAL VAC W/ATTACHMENTS, CENTRAL A/C, TV MOUNTS(X6), PROJECTOR & SCREEN, THEATER SEATING, SURROUND SPEAKERS & COMPONENT SYSTEM, HOT TUB & ACCESSORIES, POOL TABLE & ACCESSORIES, WATERFALL PUMP & EQUIPMENT, THEATER MICROWAVE/DISHWASHER/BAR FRIDGE, GARAGE DOOR OPENER & 3 REMOTES, U/G SPRINKLERS
Appliance Bar Fridge, Built-In Oven, Central Air Conditioner, Dishwasher, Induction Cooktop, Microwave, Range Hood, Refrigerator, Washer/Dryer, Window Coverings, Wine Refrigerator
Laundry Laundry Room, Main Level
Exterior
Garage Triple Garage Attached
Garage Spaces 3.0
Garage Description Triple Garage Attached
Fence Partial
Community Features Clubhouse, Golf, Park, Playground, Walking/Bike Paths
Roof Type Tile
Porch Deck, Patio
Lot Frontage 67.26
Parking Type Triple Garage Attached
Total Parking Spaces 6
Building
Lot Description Back Yard, Backs on to Park/Green Space, Close to Clubhouse, No Neighbours Behind, Landscaped, Underground Sprinklers, On Golf Course, Yard Lights, Views, Waterfall
Foundation Poured Concrete
Architectural Style Bungalow
Level or Stories One
Structure Type Brick,Stucco
Others
Restrictions Utility Right Of Way
Tax ID 83700256
Ownership Private
NEWLY LISTED IN THE CALGARY AREA
- New NW Single Family Homes HOT
- New NW Townhomes and Condos HOT
- New SW Single Family Homes HOT
- New SW Townhomes and Condos
- New Downtown Single Family Homes
- New Downtown Townhomes and Condos
- New East Side Single Family Homes
- New East Side Townhomes and Condos
- New Calgary Half Duplexes
- New Multi Family Investment Buildings
- New Calgary Area Acreages HOT
- Everything New in Cochrane
- Everything New in Airdrie
- Everything New in Canmore
- Everything Just Listed
- New Homes $100,000 to $400,000
- New Homes $400,000 to $1,000,000
- New Homes Over $1,000,000
HOMES FOR SALE IN NORTHWEST CALGARY
GET MORE INFORMATION









