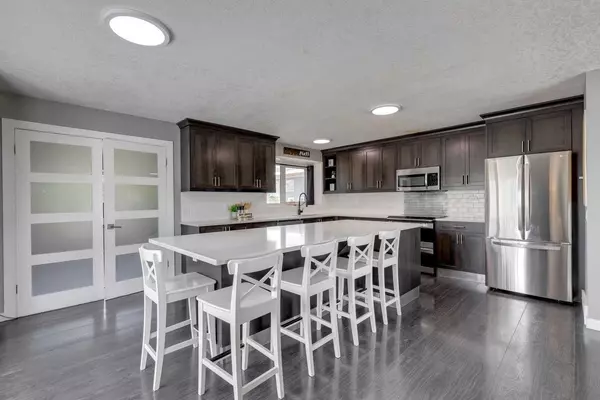
7 Beds
6 Baths
3,434 SqFt
7 Beds
6 Baths
3,434 SqFt
Key Details
Property Type Single Family Home
Sub Type Detached
Listing Status Active
Purchase Type For Sale
Square Footage 3,434 sqft
Price per Sqft $451
MLS® Listing ID A2143664
Style 4 Level Split,Acreage with Residence
Bedrooms 7
Full Baths 6
Originating Board Calgary
Year Built 1976
Annual Tax Amount $4,548
Tax Year 2023
Lot Size 3.980 Acres
Acres 3.98
Property Description
Location
Province AB
County Rocky View County
Zoning R-Rural
Direction E
Rooms
Other Rooms 1
Basement Crawl Space, Finished, Full
Interior
Interior Features Kitchen Island, Open Floorplan, Quartz Counters, Vaulted Ceiling(s), Vinyl Windows, Walk-In Closet(s)
Heating Forced Air, Natural Gas
Cooling Central Air
Flooring Carpet, Ceramic Tile, Hardwood, Laminate
Fireplaces Number 1
Fireplaces Type Basement, Mantle, Masonry, Wood Burning
Inclusions In Suite: AC, fridge, stove, dishwasher OTR microwave, washer/dryer, all window coverings. Hot tub, golf simulator, solar panels and system, stand up freezer in the laundry room, fridge in rec room. Boards and lights for out door rink, 2 shelters.
Appliance Central Air Conditioner, Dishwasher, Electric Range, Garage Control(s), Microwave Hood Fan, Refrigerator, Washer/Dryer, Window Coverings
Laundry Lower Level, Multiple Locations
Exterior
Garage 220 Volt Wiring, Asphalt, Electric Gate, Garage Door Opener, Paved, Quad or More Attached, RV Access/Parking
Garage Spaces 4.0
Garage Description 220 Volt Wiring, Asphalt, Electric Gate, Garage Door Opener, Paved, Quad or More Attached, RV Access/Parking
Fence Fenced
Community Features Other
Roof Type Asphalt Shingle
Porch Deck
Lot Frontage 290.3
Parking Type 220 Volt Wiring, Asphalt, Electric Gate, Garage Door Opener, Paved, Quad or More Attached, RV Access/Parking
Total Parking Spaces 10
Building
Lot Description Fruit Trees/Shrub(s), Lawn, No Neighbours Behind, Landscaped, Many Trees, Private
Building Description Cedar,Cement Fiber Board,Concrete, 48'0x30'0 Steel-built shop with R/I for in-floor heat and woodburning heater. Golf Simulator room and wood working shop
Foundation Poured Concrete
Sewer Septic Field, Septic System, Septic Tank
Water Co-operative
Architectural Style 4 Level Split, Acreage with Residence
Level or Stories 4 Level Split
Structure Type Cedar,Cement Fiber Board,Concrete
Others
Restrictions None Known
Tax ID 84021058
Ownership Private
NEWLY LISTED IN THE CALGARY AREA
- New NW Single Family Homes HOT
- New NW Townhomes and Condos HOT
- New SW Single Family Homes HOT
- New SW Townhomes and Condos
- New Downtown Single Family Homes
- New Downtown Townhomes and Condos
- New East Side Single Family Homes
- New East Side Townhomes and Condos
- New Calgary Half Duplexes
- New Multi Family Investment Buildings
- New Calgary Area Acreages HOT
- Everything New in Cochrane
- Everything New in Airdrie
- Everything New in Canmore
- Everything Just Listed
- New Homes $100,000 to $400,000
- New Homes $400,000 to $1,000,000
- New Homes Over $1,000,000
HOMES FOR SALE IN NORTHWEST CALGARY
GET MORE INFORMATION









