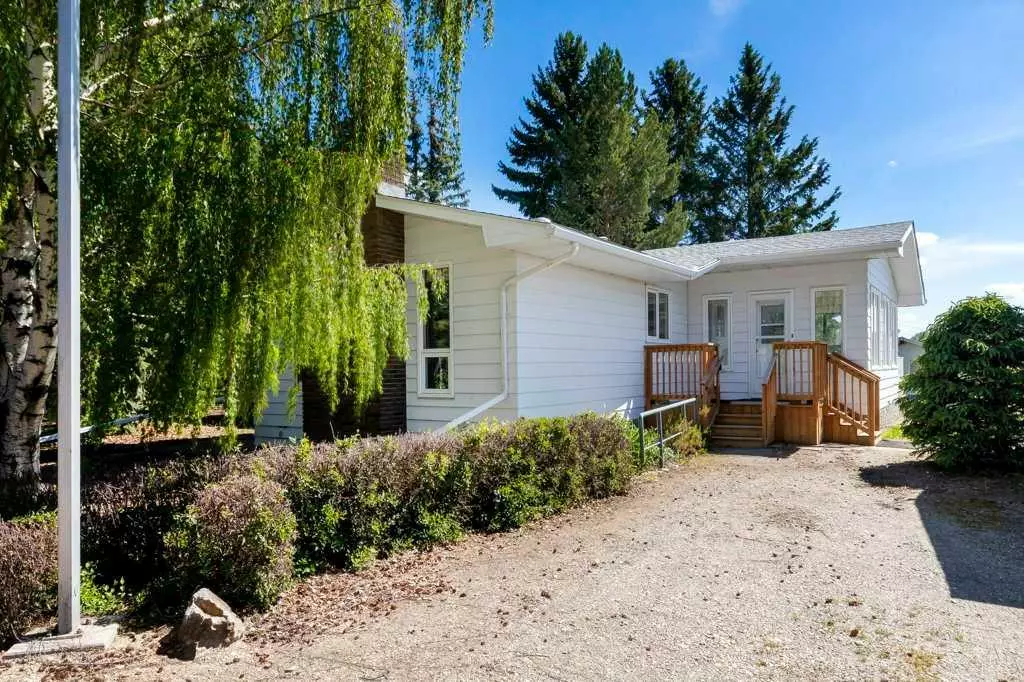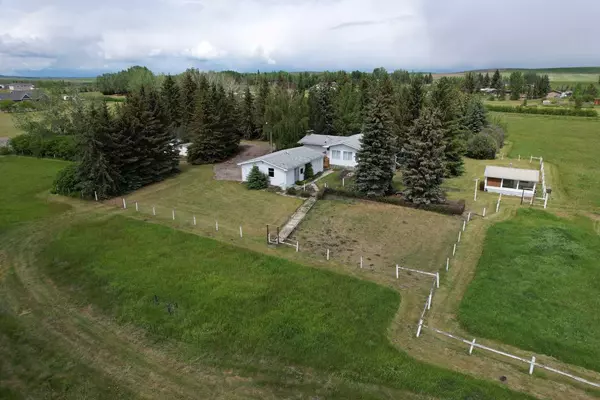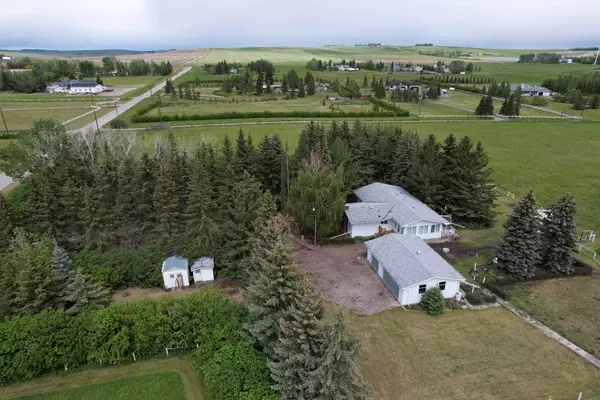
4 Beds
3 Baths
1,700 SqFt
4 Beds
3 Baths
1,700 SqFt
Key Details
Property Type Single Family Home
Sub Type Detached
Listing Status Active
Purchase Type For Sale
Square Footage 1,700 sqft
Price per Sqft $1,117
MLS® Listing ID A2135948
Style Acreage with Residence,Bungalow
Bedrooms 4
Full Baths 2
Half Baths 1
Originating Board Calgary
Year Built 1974
Annual Tax Amount $3,580
Tax Year 2024
Lot Size 18.720 Acres
Acres 18.72
Property Description
Location
Province AB
County Rocky View County
Zoning R-RUR
Direction W
Rooms
Basement Finished, Full
Interior
Interior Features Bar, See Remarks
Heating Forced Air, Natural Gas
Cooling None
Flooring Carpet, Laminate
Fireplaces Number 1
Fireplaces Type Family Room, Wood Burning Stove
Inclusions Lawn mower "as is", Garage (all items included), Greenhouse (all items included), Outbuildings (all items included)
Appliance Dishwasher, Dryer, Microwave Hood Fan, Refrigerator, Stove(s), Washer
Laundry In Basement
Exterior
Garage Driveway, Garage Door Opener, Gravel Driveway, Oversized, Triple Garage Detached, Workshop in Garage
Garage Spaces 3.0
Garage Description Driveway, Garage Door Opener, Gravel Driveway, Oversized, Triple Garage Detached, Workshop in Garage
Fence Fenced
Community Features Shopping Nearby
Roof Type Asphalt Shingle
Porch Deck, Front Porch, Screened
Parking Type Driveway, Garage Door Opener, Gravel Driveway, Oversized, Triple Garage Detached, Workshop in Garage
Building
Lot Description Back Yard, Fruit Trees/Shrub(s), Front Yard, Lawn, Garden, Landscaped, Many Trees, Pasture, Private, Rectangular Lot
Building Description Aluminum Siding ,Wood Frame, Quonset - dirt floor (40' x 20') with power / Dairy Barn - slab floor (24' x 24') / Greenhouse - heated / Garden Shed x2 / Horse Shelter/Old chute and pens
Foundation Poured Concrete
Sewer Septic Field
Water Co-operative, Well
Architectural Style Acreage with Residence, Bungalow
Level or Stories One
Structure Type Aluminum Siding ,Wood Frame
Others
Restrictions None Known
Tax ID 84032652
Ownership Private
NEWLY LISTED IN THE CALGARY AREA
- New NW Single Family Homes HOT
- New NW Townhomes and Condos HOT
- New SW Single Family Homes HOT
- New SW Townhomes and Condos
- New Downtown Single Family Homes
- New Downtown Townhomes and Condos
- New East Side Single Family Homes
- New East Side Townhomes and Condos
- New Calgary Half Duplexes
- New Multi Family Investment Buildings
- New Calgary Area Acreages HOT
- Everything New in Cochrane
- Everything New in Airdrie
- Everything New in Canmore
- Everything Just Listed
- New Homes $100,000 to $400,000
- New Homes $400,000 to $1,000,000
- New Homes Over $1,000,000
HOMES FOR SALE IN NORTHWEST CALGARY
GET MORE INFORMATION









