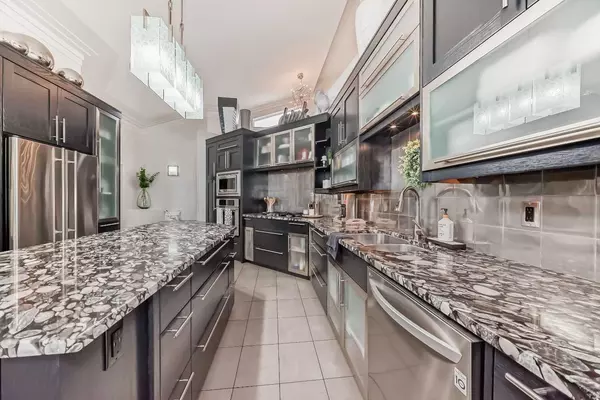
5 Beds
3 Baths
1,821 SqFt
5 Beds
3 Baths
1,821 SqFt
Key Details
Property Type Single Family Home
Sub Type Detached
Listing Status Active
Purchase Type For Sale
Square Footage 1,821 sqft
Price per Sqft $521
MLS® Listing ID A2145731
Style 2 Storey
Bedrooms 5
Full Baths 3
Originating Board Calgary
Year Built 1996
Annual Tax Amount $3,223
Tax Year 2024
Lot Size 7,219 Sqft
Acres 0.17
Property Description
With easy access to Calgary, this location ensures a manageable commute while enjoying the tranquility of peaceful living mere steps away from the lake! Experience the ultimate in lake living with this exceptional home. Contact your favourite Realtor today to schedule a private viewing and make this dream property yours!
Location
Province AB
County Chestermere
Zoning R-1
Direction N
Rooms
Other Rooms 1
Basement Separate/Exterior Entry, Finished, Full
Interior
Interior Features Ceiling Fan(s), Central Vacuum, Closet Organizers, Crown Molding, Granite Counters, High Ceilings, Jetted Tub, Kitchen Island, No Smoking Home, Open Floorplan, Separate Entrance, Vaulted Ceiling(s), Vinyl Windows, Wet Bar
Heating High Efficiency, In Floor Roughed-In, Forced Air, Natural Gas
Cooling Central Air
Flooring Carpet, Hardwood, Laminate, Tile
Fireplaces Number 1
Fireplaces Type Electric, Gas, Living Room, Mantle, Raised Hearth
Inclusions Shed in back yard, Garage built in shelving and cabinets, Rubber flooring in garage, Basement fridge, Basement dishwasher, Fridge in mechanical room.
Appliance Bar Fridge, Built-In Oven, Central Air Conditioner, Dishwasher, Gas Cooktop, Microwave, Refrigerator, Washer/Dryer, Window Coverings
Laundry Main Level
Exterior
Garage Additional Parking, Aggregate, Driveway, Front Drive, Garage Door Opener, Garage Faces Front, Garage Faces Side, Heated Garage, Insulated, Off Street, Oversized, RV Access/Parking, Triple Garage Attached, Workshop in Garage
Garage Spaces 3.0
Garage Description Additional Parking, Aggregate, Driveway, Front Drive, Garage Door Opener, Garage Faces Front, Garage Faces Side, Heated Garage, Insulated, Off Street, Oversized, RV Access/Parking, Triple Garage Attached, Workshop in Garage
Fence Fenced
Community Features Fishing, Golf, Lake, Park, Playground, Schools Nearby, Shopping Nearby, Sidewalks, Street Lights, Walking/Bike Paths
Waterfront Description Canal Access,Lake Access,Lake Privileges
Roof Type Asphalt Shingle
Porch Deck, Patio, Rear Porch
Lot Frontage 43.1
Parking Type Additional Parking, Aggregate, Driveway, Front Drive, Garage Door Opener, Garage Faces Front, Garage Faces Side, Heated Garage, Insulated, Off Street, Oversized, RV Access/Parking, Triple Garage Attached, Workshop in Garage
Total Parking Spaces 10
Building
Lot Description Back Yard, Backs on to Park/Green Space, Cleared, Lake, Low Maintenance Landscape, No Neighbours Behind, Landscaped, Many Trees, Open Lot, Private, Views
Building Description Manufactured Floor Joist,Post & Beam,Stone,Stucco,Wood Frame, Shed in Backyard.
Foundation Poured Concrete
Architectural Style 2 Storey
Level or Stories Two
Structure Type Manufactured Floor Joist,Post & Beam,Stone,Stucco,Wood Frame
Others
Restrictions None Known
Tax ID 57309783
Ownership Private
NEWLY LISTED IN THE CALGARY AREA
- New NW Single Family Homes HOT
- New NW Townhomes and Condos HOT
- New SW Single Family Homes HOT
- New SW Townhomes and Condos
- New Downtown Single Family Homes
- New Downtown Townhomes and Condos
- New East Side Single Family Homes
- New East Side Townhomes and Condos
- New Calgary Half Duplexes
- New Multi Family Investment Buildings
- New Calgary Area Acreages HOT
- Everything New in Cochrane
- Everything New in Airdrie
- Everything New in Canmore
- Everything Just Listed
- New Homes $100,000 to $400,000
- New Homes $400,000 to $1,000,000
- New Homes Over $1,000,000
HOMES FOR SALE IN NORTHWEST CALGARY
GET MORE INFORMATION









