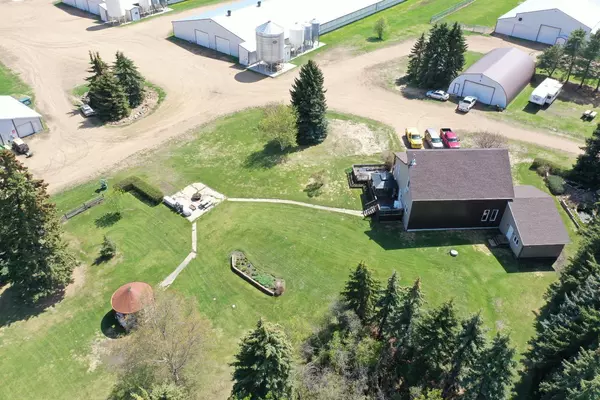
5 Beds
4 Baths
3,078 SqFt
5 Beds
4 Baths
3,078 SqFt
Key Details
Property Type Other Types
Sub Type Agriculture
Listing Status Active
Purchase Type For Sale
Square Footage 3,078 sqft
Price per Sqft $1,621
MLS® Listing ID A2149884
Style 1 and Half Storey
Bedrooms 5
Full Baths 3
Half Baths 1
Originating Board Lethbridge and District
Annual Tax Amount $3,597
Tax Year 2024
Lot Size 78.000 Acres
Acres 78.0
Property Description
Home
The main home built in 1982 is a 2 story with full finished basement, a 1995 addition, 4 bathrooms and 5 bedrooms. It has been updated, including a newer kitchen, huge dining area, multiple living rooms and family rooms perfect for entertaining while the kids play freely. Main floor laundry, huge, vaulted ceilings, exterior second level deck that you can walk right out from the master bedroom on and enjoy the sunset are some great features, not to mention the back entrance for the workwear that will take you right into the office to catch up on paperwork when you’re coming from the barns. It is surrounded by a beautiful and sheltered yard, complete with picnic areas, gardens, fire pits, and is very well taken care of in peaceful, private settings.
Land
The land the farm is on is a total of 78 acres, good soil, well drained and the balance of land is cultivated.
Barns
Total barn space for turkey production is 100,800 square feet, otal of 4 turkey barn/grower facilities, one barn is used for starting out and then they get moved to the three grower barns. Barn 1: The oldest barn on the property is from 1997, it is 15,840 ft.² that was previously a broiler barn which has been converted and upgraded. Well ventilated, and automated controls. 3 feed bins with combined total of 55t storage. This barn is for new chicks to 8 week age. Barn 2: 34,560 ft.² built in 2011, Facilities's with curtain wall barns, utility rooms, well ventilated, with excellent control systems, feeding & water lines for finishing the flocks after 8 weeks of age. The barn also has 55t of feed storage with hopper bins. Barn 3: 34,560 ft.² built in 2015, Facilities's with curtain wall barns with utility rooms, well ventilated, with excellent control systems, feeding & water lines for finishing the flocks after 8 weeks of age. Each barn also has 55t of feed storage with hopper bins. Barn 4: Barn witch is built in 2019, 15,840 ft.² which is used from April until October, complete with fans, feeders & drinkers.
These barns are in excellent shape and are easily converted to broiler barns or a variety of uses!!
Outbuildings
Other outbuildings on the operation include a 1500 sq ft heated shop with concrete floor that has lean to addition of 700 sq ft, not heated. There is a generator shed, which has a 75 kV automated generator, and a 40x64 Quonset building, which is used for storing equipment, etc. which has electricity & natural gas,
Services
Fully serviced, electrical, natural gas, water wells, cistern, septic field, driveways and fully landscaped
Location
Province AB
County Camrose County
Zoning AG
Rooms
Other Rooms 1
Interior
Heating Fireplace(s), Forced Air
Flooring Other
Inclusions All Barn supplies, generator, etc
Appliance Dishwasher, Oven, Refrigerator
Exterior
Garage Parking Pad
Garage Description Parking Pad
Community Features Other
Roof Type Asphalt Shingle
Parking Type Parking Pad
Total Parking Spaces 4
Building
Architectural Style 1 and Half Storey
Others
Restrictions Call Lister
Tax ID 57371994
Ownership Private
NEWLY LISTED IN THE CALGARY AREA
- New NW Single Family Homes HOT
- New NW Townhomes and Condos HOT
- New SW Single Family Homes HOT
- New SW Townhomes and Condos
- New Downtown Single Family Homes
- New Downtown Townhomes and Condos
- New East Side Single Family Homes
- New East Side Townhomes and Condos
- New Calgary Half Duplexes
- New Multi Family Investment Buildings
- New Calgary Area Acreages HOT
- Everything New in Cochrane
- Everything New in Airdrie
- Everything New in Canmore
- Everything Just Listed
- New Homes $100,000 to $400,000
- New Homes $400,000 to $1,000,000
- New Homes Over $1,000,000
HOMES FOR SALE IN NORTHWEST CALGARY
GET MORE INFORMATION









