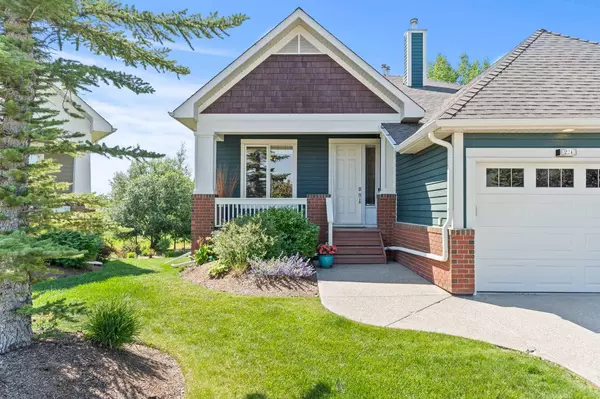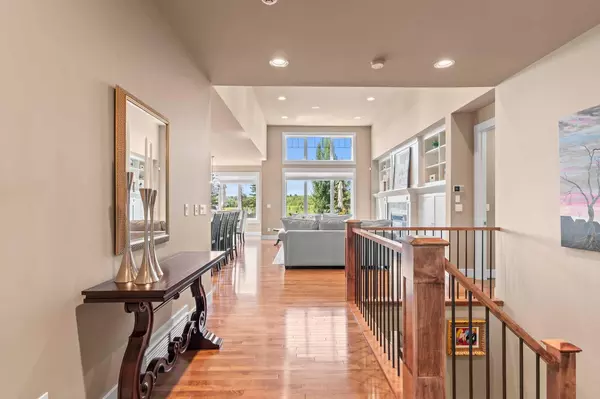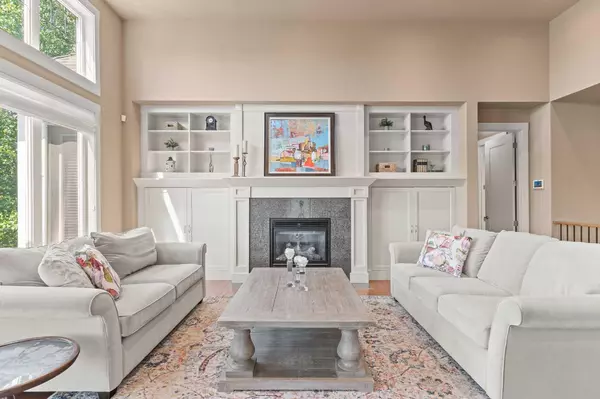
3 Beds
3 Baths
1,649 SqFt
3 Beds
3 Baths
1,649 SqFt
Key Details
Property Type Single Family Home
Sub Type Semi Detached (Half Duplex)
Listing Status Active
Purchase Type For Sale
Square Footage 1,649 sqft
Price per Sqft $666
Subdivision Elbow Valley
MLS® Listing ID A2146739
Style Bungalow,Side by Side
Bedrooms 3
Full Baths 2
Half Baths 1
Condo Fees $195
Originating Board Calgary
Year Built 2003
Annual Tax Amount $3,905
Tax Year 2024
Lot Size 6,534 Sqft
Acres 0.15
Property Description
The main floor boasts an expansive open concept layout, featuring a large dining area perfect for entertaining. The centrepiece kitchen, includes a large island, maple cabinetry, upgraded appliances, and designer lighting with leaf and crystal details. The family room is a highlight with its 14-foot vaulted ceiling, and a cozy gas fireplace with solid designer maple built-ins. The main floor master suite is a luxurious retreat, featuring an oversized walk-in closet and a spa-like ensuite, designed for great mornings and your oasis from the world. With deck access through the primary bedroom and dining room the outdoor/indoor space feels multiplied.
The lower level is designed for family fun and entertainment. An open family room with gas fireplace, games area, wet bar, and media room make this a dream walk out basement. Two spacious bedrooms with large walk in closets and a full bath complete this level, offering ample space for family and guests. This home has been kept up meticulously and it shows.
This home, located in the sought-after community of Elbow Valley, combines luxury with functionality, making it perfect for modern family living or scaling down to a retirement Villa experience that is second to none in the city. This property is a rare find and won't be on the market for long. Don't forget about your community amenities! The paths, lakes and residence club are only the tip of the iceberg. The neighbourhoods are incredible with block parties, consistent security and an incredible welcoming culture of welcome. Schedule your private viewing today and experience the elegance and comfort of this exceptional home.
Location
Province AB
County Rocky View County
Area Cal Zone Springbank
Zoning rm
Direction N
Rooms
Other Rooms 1
Basement Finished, Full, Walk-Out To Grade
Interior
Interior Features Bookcases, Built-in Features, Central Vacuum, Closet Organizers, Double Vanity, Granite Counters, High Ceilings, Jetted Tub, Kitchen Island, No Smoking Home, Open Floorplan, Recessed Lighting, Recreation Facilities, Soaking Tub, Vaulted Ceiling(s), Walk-In Closet(s), Wet Bar, Wired for Data, Wired for Sound
Heating In Floor, Forced Air, Natural Gas
Cooling Central Air
Flooring Carpet, Ceramic Tile, Hardwood
Fireplaces Number 2
Fireplaces Type Gas, Mantle
Appliance Central Air Conditioner, Dishwasher, Dryer, Gas Range, Microwave, Range Hood, Refrigerator, Washer, Window Coverings
Laundry Laundry Room, Main Level
Exterior
Garage Aggregate, Double Garage Attached, Garage Door Opener, Garage Faces Front, Insulated
Garage Spaces 2.0
Garage Description Aggregate, Double Garage Attached, Garage Door Opener, Garage Faces Front, Insulated
Fence None
Community Features Clubhouse, Fishing, Lake, Other, Park, Playground
Amenities Available Clubhouse, Other, Playground, Racquet Courts
Roof Type Asphalt Shingle
Porch Deck, Front Porch, Patio, Rear Porch
Parking Type Aggregate, Double Garage Attached, Garage Door Opener, Garage Faces Front, Insulated
Total Parking Spaces 4
Building
Lot Description Cul-De-Sac, No Neighbours Behind
Foundation Poured Concrete
Sewer Sewer
Water Co-operative
Architectural Style Bungalow, Side by Side
Level or Stories One
Structure Type Composite Siding,Stone,Wood Frame
Others
HOA Fee Include Amenities of HOA/Condo,Professional Management,Trash
Restrictions Architectural Guidelines
Tax ID 93027376
Ownership Private
Pets Description Yes
NEWLY LISTED IN THE CALGARY AREA
- New NW Single Family Homes HOT
- New NW Townhomes and Condos HOT
- New SW Single Family Homes HOT
- New SW Townhomes and Condos
- New Downtown Single Family Homes
- New Downtown Townhomes and Condos
- New East Side Single Family Homes
- New East Side Townhomes and Condos
- New Calgary Half Duplexes
- New Multi Family Investment Buildings
- New Calgary Area Acreages HOT
- Everything New in Cochrane
- Everything New in Airdrie
- Everything New in Canmore
- Everything Just Listed
- New Homes $100,000 to $400,000
- New Homes $400,000 to $1,000,000
- New Homes Over $1,000,000
HOMES FOR SALE IN NORTHWEST CALGARY
GET MORE INFORMATION









