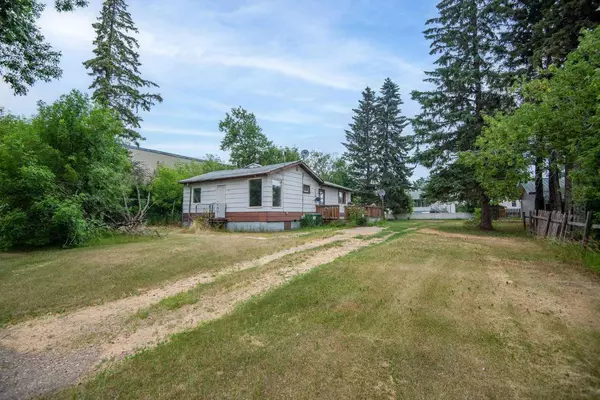
2 Beds
1 Bath
923 SqFt
2 Beds
1 Bath
923 SqFt
Key Details
Property Type Single Family Home
Sub Type Detached
Listing Status Active
Purchase Type For Sale
Square Footage 923 sqft
Price per Sqft $146
Subdivision Central Ponoka
MLS® Listing ID A2152410
Style Bungalow
Bedrooms 2
Full Baths 1
Originating Board Central Alberta
Year Built 1946
Annual Tax Amount $1,510
Tax Year 2024
Lot Size 9,000 Sqft
Acres 0.21
Property Description
The expansive lot provides ample space for outdoor activities, gardening, or even future expansions. Zoned for R2, this property also presents an incredible opportunity for redevelopment into a multi-family dwelling, making it a versatile choice for homeowners and investors alike.
With some thoughtful updates and renovations, 5210 58 Ave could become a stunning showcase of your personal style and vision. Don’t miss out on the chance to turn this diamond in the rough into a shining gem. Embrace the potential and make this house your own!
Location
Province AB
County Ponoka County
Zoning R2
Direction S
Rooms
Basement Crawl Space, Partial, Partially Finished
Interior
Interior Features Laminate Counters, Vinyl Windows
Heating Forced Air
Cooling None
Flooring Laminate
Inclusions Stove, Refrigerator, washer, dryer
Appliance Dryer, Electric Stove, Refrigerator, Washer
Laundry Laundry Room, Main Level
Exterior
Garage Parking Pad
Garage Description Parking Pad
Fence None
Community Features Park, Playground, Schools Nearby, Sidewalks
Roof Type Asphalt Shingle
Porch Deck
Lot Frontage 75.0
Parking Type Parking Pad
Total Parking Spaces 3
Building
Lot Description Back Lane, Back Yard, See Remarks
Foundation Block
Architectural Style Bungalow
Level or Stories One
Structure Type Wood Frame
Others
Restrictions None Known
Tax ID 56870439
Ownership Private
NEWLY LISTED IN THE CALGARY AREA
- New NW Single Family Homes HOT
- New NW Townhomes and Condos HOT
- New SW Single Family Homes HOT
- New SW Townhomes and Condos
- New Downtown Single Family Homes
- New Downtown Townhomes and Condos
- New East Side Single Family Homes
- New East Side Townhomes and Condos
- New Calgary Half Duplexes
- New Multi Family Investment Buildings
- New Calgary Area Acreages HOT
- Everything New in Cochrane
- Everything New in Airdrie
- Everything New in Canmore
- Everything Just Listed
- New Homes $100,000 to $400,000
- New Homes $400,000 to $1,000,000
- New Homes Over $1,000,000
HOMES FOR SALE IN NORTHWEST CALGARY
GET MORE INFORMATION









