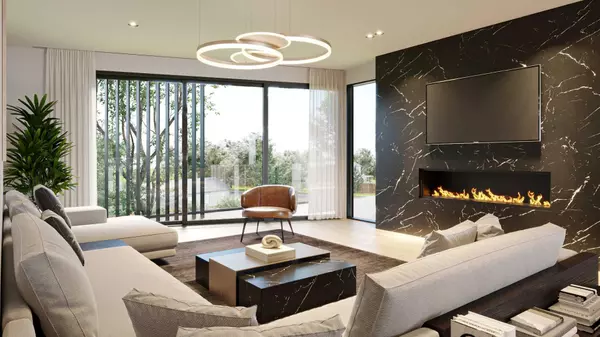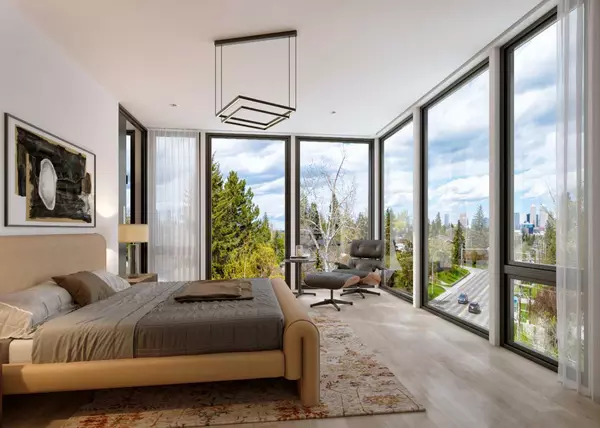
3 Beds
5 Baths
3,942 SqFt
3 Beds
5 Baths
3,942 SqFt
Key Details
Property Type Single Family Home
Sub Type Detached
Listing Status Active
Purchase Type For Sale
Square Footage 3,942 sqft
Price per Sqft $837
Subdivision Elboya
MLS® Listing ID A2153995
Style 4 Level Split
Bedrooms 3
Full Baths 2
Half Baths 3
Originating Board Calgary
Year Built 2024
Tax Year 2024
Lot Size 5,484 Sqft
Acres 0.13
Property Description
A truly modern masterpiece designed and built by New West Luxury Homes. This modern home has breathtaking views of Calgary’s downtown skyline showcasing striking architecture with clean lines and geometric shapes. This expansive home sits perched on a hill so you feel as if you are in the trees encased in full height walls of glass that shower the space with light. Enjoy 3840 square feet of living space perfect for hosting lavish gatherings or for spending quality time with family. A combination of inviting open concept living with thoughtfully curated private spaces provide maximum flexibility and enjoyment. A true chef’s kitchen with oversize island, butler’s pantry and top of the line Wolf and Sub Zero fully integrated appliances that look beautiful while being fully functional. Bespoke custom cabinetry in a modern slab profile with sleek black hardware. The interior color scheme blends natural materials with a neutral color palette and a calming aesthetic. Move through the space via the centre floating staircase with steel monorail or alternately ride the elevator which conveniently services all floors. Be sure to hit the top floor loft space and outdoor balcony to enjoy evening cocktails with the cities downtown skyline in full view. Your ultimate Master Retreat showcases all the must haves, a large bedroom, a safe room, oversize Ensuite and expansive custom closet. Create an at home spa experience in the immaculate Ensuite featuring oversize porcelain slab tiles and newly released Brizo Allaria brilliance black onyx and matte black plumbing fixtures, chromatherapy tub and heated towel drawer. Enjoy family time on one of the home’s many outdoor spaces. The east/west exposure and a private backyard are sure to impress. As part of New West Luxury Homes healthy home initiative you can have amazing design while creating a functional and safe space for your family. Enjoy custom white washed maple hardwood floors by Lauzon with Pure Genius technology that actually cleans impurities from your home’s air. The lower level of the home showcases the ultimate retreat with entertaining space and custom bar with unobstructed views to the expansive garage, perfect for displaying your collection of automobiles. A completely separate structure can be used as a home office, yoga space, home gym or anything you desire. State of the art smart home technology runs the home for you or enjoy easy access of your home’s technology through your smart devices. This home is luxury living at its finest.
Location
Province AB
County Calgary
Area Cal Zone Cc
Zoning RC-1
Direction S
Rooms
Other Rooms 1
Basement See Remarks
Interior
Interior Features Built-in Features, Double Vanity, Elevator, High Ceilings, Kitchen Island, No Animal Home, No Smoking Home, Open Floorplan, Quartz Counters, Skylight(s), Smart Home, Tankless Hot Water, Walk-In Closet(s), Wet Bar, Wired for Data, Wired for Sound
Heating Forced Air, Natural Gas
Cooling Central Air
Flooring Hardwood, Tile
Fireplaces Number 1
Fireplaces Type Gas, Marble
Inclusions fully furnished
Appliance Bar Fridge, Built-In Gas Range, Central Air Conditioner, Dishwasher, Electric Water Heater, Garage Control(s), Microwave, Refrigerator, Washer/Dryer
Laundry Laundry Room
Exterior
Garage Double Garage Attached, Driveway
Garage Spaces 3.0
Garage Description Double Garage Attached, Driveway
Fence None
Community Features None
Roof Type Membrane,Metal
Porch Balcony(s)
Lot Frontage 34.78
Parking Type Double Garage Attached, Driveway
Total Parking Spaces 5
Building
Lot Description City Lot, Fruit Trees/Shrub(s), Landscaped
Building Description Cedar,Metal Frame,Stucco, separate structure for gym, office or turn into another garage
Foundation Poured Concrete
Architectural Style 4 Level Split
Level or Stories 4 Level Split
Structure Type Cedar,Metal Frame,Stucco
New Construction Yes
Others
Restrictions None Known
Ownership Private
NEWLY LISTED IN THE CALGARY AREA
- New NW Single Family Homes HOT
- New NW Townhomes and Condos HOT
- New SW Single Family Homes HOT
- New SW Townhomes and Condos
- New Downtown Single Family Homes
- New Downtown Townhomes and Condos
- New East Side Single Family Homes
- New East Side Townhomes and Condos
- New Calgary Half Duplexes
- New Multi Family Investment Buildings
- New Calgary Area Acreages HOT
- Everything New in Cochrane
- Everything New in Airdrie
- Everything New in Canmore
- Everything Just Listed
- New Homes $100,000 to $400,000
- New Homes $400,000 to $1,000,000
- New Homes Over $1,000,000
HOMES FOR SALE IN NORTHWEST CALGARY
GET MORE INFORMATION









