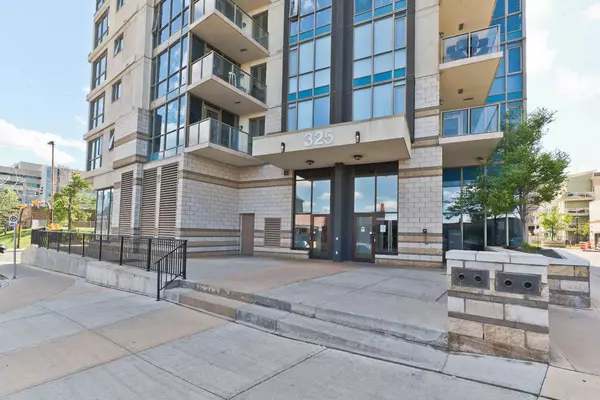
2 Beds
2 Baths
781 SqFt
2 Beds
2 Baths
781 SqFt
Key Details
Property Type Condo
Sub Type Apartment
Listing Status Active
Purchase Type For Sale
Square Footage 781 sqft
Price per Sqft $499
Subdivision Downtown East Village
MLS® Listing ID A2152755
Style Apartment
Bedrooms 2
Full Baths 2
Condo Fees $539/mo
Originating Board Calgary
Year Built 2010
Annual Tax Amount $1,767
Tax Year 2024
Property Description
Step inside and be greeted by an open and airy layout that maximizes space and natural light. The sleek, contemporary design features high ceilings, stylish finishes, and a thoughtfully designed kitchen equipped with stainless steel appliances and granite counter tops. The spacious living area flows seamlessly into a private balcony, where you can unwind and soak in the vibrant cityscape.
Located just steps away from the serene Bow River, your new home offers easy access to picturesque walking and biking paths. Whether you're an outdoor enthusiast or just love a leisurely stroll, you'll appreciate the natural beauty right at your doorstep. And when it's time to head to work, you're just a short walk away from the city center, making your daily commute a breeze.
East Village is a dynamic neighborhood bursting with life and energy. With an array of restaurants, shops, and services at your fingertips, you'll never run out of things to do. Indulge in gourmet dining, explore local boutiques, or catch a show at one of the nearby entertainment venues. Plus, with quick access to major roads, you can easily explore all that Calgary has to offer.
But the perks don't stop there! This condo comes with titled parking and the building itself boasts a range of amenities, including a fully-equipped gym, so you can stay active without leaving home.
With its prime location, unbeatable amenities, and vibrant community, this condo in East Village offers a lifestyle like no other. Don't miss your chance to make it yours—experience urban living at its finest!
Location
Province AB
County Calgary
Area Cal Zone Cc
Zoning CC-ET
Direction E
Rooms
Other Rooms 1
Interior
Interior Features Granite Counters, Open Floorplan, See Remarks
Heating Baseboard
Cooling None
Flooring Carpet, Ceramic Tile, Laminate
Inclusions NA
Appliance Dishwasher, Dryer, Electric Stove, Microwave Hood Fan, Refrigerator, Washer, Window Coverings
Laundry In Unit
Exterior
Garage Titled, Underground
Garage Description Titled, Underground
Community Features Park, Playground, Schools Nearby, Shopping Nearby, Walking/Bike Paths
Amenities Available Bicycle Storage, Elevator(s), Fitness Center, Parking
Porch Balcony(s)
Parking Type Titled, Underground
Exposure S
Total Parking Spaces 1
Building
Story 20
Architectural Style Apartment
Level or Stories Single Level Unit
Structure Type Brick,Concrete
Others
HOA Fee Include Heat,Insurance,Parking,Professional Management,Reserve Fund Contributions,Sewer,Snow Removal,Trash,Water
Restrictions Pet Restrictions or Board approval Required
Tax ID 91702501
Ownership Private
Pets Description Restrictions
NEWLY LISTED IN THE CALGARY AREA
- New NW Single Family Homes HOT
- New NW Townhomes and Condos HOT
- New SW Single Family Homes HOT
- New SW Townhomes and Condos
- New Downtown Single Family Homes
- New Downtown Townhomes and Condos
- New East Side Single Family Homes
- New East Side Townhomes and Condos
- New Calgary Half Duplexes
- New Multi Family Investment Buildings
- New Calgary Area Acreages HOT
- Everything New in Cochrane
- Everything New in Airdrie
- Everything New in Canmore
- Everything Just Listed
- New Homes $100,000 to $400,000
- New Homes $400,000 to $1,000,000
- New Homes Over $1,000,000
HOMES FOR SALE IN NORTHWEST CALGARY
GET MORE INFORMATION









