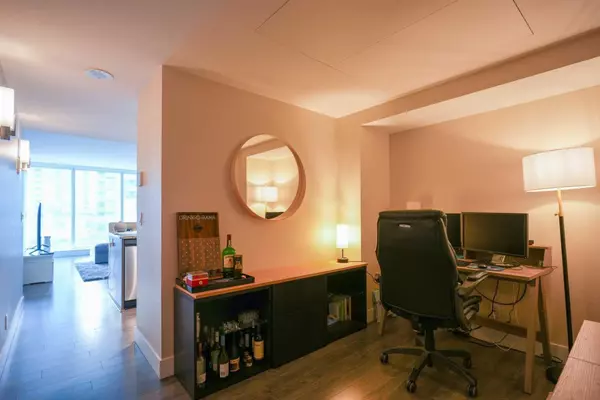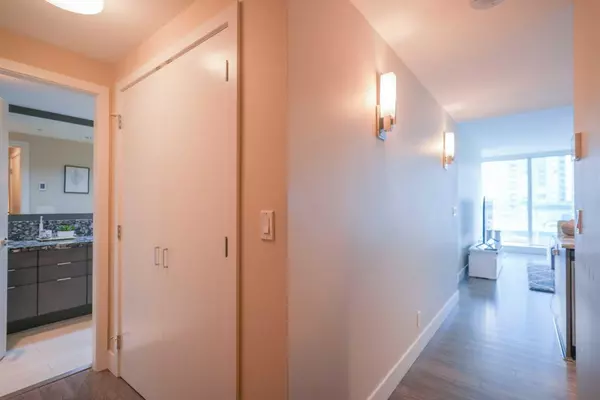
1 Bed
1 Bath
716 SqFt
1 Bed
1 Bath
716 SqFt
Key Details
Property Type Condo
Sub Type Apartment
Listing Status Active
Purchase Type For Sale
Square Footage 716 sqft
Price per Sqft $502
Subdivision Downtown East Village
MLS® Listing ID A2155704
Style High-Rise (5+)
Bedrooms 1
Full Baths 1
Condo Fees $643/mo
Originating Board Calgary
Year Built 2016
Annual Tax Amount $2,529
Tax Year 2024
Property Description
Enjoy your urban life style with nearby dinning, shopping, variety of entertainment, rivers, parks and more!
This stunning 1 bed 1 bath condo unit is perfect for Starter home buyers or investors. This is the best priced unit from this building.
An open concept design links foyer, kitchen, living room and dinning room all together, allowing natural sun lights fill every corner through large, floor to ceiling windows.
The impressive kitchen features granite countertops, lots of cabinet spaces, and stainless steel appliances. A gas stove makes your cooking experience even better.
The large bedroom connects with a luxurious 5-piece ensuite with floor heating, dual vanities, a deep soaker tub, and an oversized shower.
Imaging yourself enjoying the evening on your large balcony, or taking a walk on rooftop garden, or doing daily exercise in fitness facility, or talking to friends in social room, or more and more.
This unit comes with an underground parking stall and a storage unit as well.
Don’t let your opportunity slips away, book your showing today!
Location
Province AB
County Calgary
Area Cal Zone Cc
Zoning CC-EMU
Direction SW
Rooms
Other Rooms 1
Interior
Interior Features Double Vanity, Granite Counters, High Ceilings, Kitchen Island, No Smoking Home, Storage
Heating Forced Air
Cooling Central Air
Flooring Ceramic Tile, Laminate
Inclusions Windows Covering-All
Appliance Dishwasher, Gas Stove, Microwave Hood Fan, Refrigerator, Washer/Dryer Stacked
Laundry In Unit
Exterior
Garage Assigned, Heated Garage, Parkade, Underground
Garage Description Assigned, Heated Garage, Parkade, Underground
Community Features Park, Playground, Schools Nearby, Shopping Nearby, Sidewalks, Street Lights, Walking/Bike Paths
Amenities Available Elevator(s), Fitness Center, Recreation Facilities, Roof Deck, Sauna, Secured Parking, Storage, Trash, Visitor Parking
Porch Balcony(s)
Parking Type Assigned, Heated Garage, Parkade, Underground
Exposure E
Total Parking Spaces 1
Building
Story 32
Architectural Style High-Rise (5+)
Level or Stories Single Level Unit
Structure Type Brick,Concrete
Others
HOA Fee Include Amenities of HOA/Condo,Common Area Maintenance,Gas,Heat,Insurance,Maintenance Grounds,Parking,Professional Management,Reserve Fund Contributions,Security,Sewer,Snow Removal,Trash,Water
Restrictions Board Approval,Pet Restrictions or Board approval Required
Ownership Private
Pets Description Restrictions
NEWLY LISTED IN THE CALGARY AREA
- New NW Single Family Homes HOT
- New NW Townhomes and Condos HOT
- New SW Single Family Homes HOT
- New SW Townhomes and Condos
- New Downtown Single Family Homes
- New Downtown Townhomes and Condos
- New East Side Single Family Homes
- New East Side Townhomes and Condos
- New Calgary Half Duplexes
- New Multi Family Investment Buildings
- New Calgary Area Acreages HOT
- Everything New in Cochrane
- Everything New in Airdrie
- Everything New in Canmore
- Everything Just Listed
- New Homes $100,000 to $400,000
- New Homes $400,000 to $1,000,000
- New Homes Over $1,000,000
HOMES FOR SALE IN NORTHWEST CALGARY
GET MORE INFORMATION









