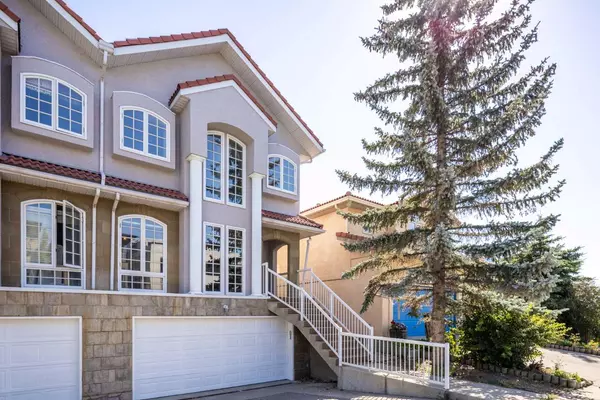
3 Beds
4 Baths
2,012 SqFt
3 Beds
4 Baths
2,012 SqFt
Key Details
Property Type Single Family Home
Sub Type Semi Detached (Half Duplex)
Listing Status Active
Purchase Type For Sale
Square Footage 2,012 sqft
Price per Sqft $571
Subdivision Crescent Heights
MLS® Listing ID A2155841
Style 2 Storey,Side by Side
Bedrooms 3
Full Baths 3
Half Baths 1
Originating Board Calgary
Year Built 1992
Annual Tax Amount $6,382
Tax Year 2024
Lot Size 2,432 Sqft
Acres 0.06
Property Description
The home's exterior showcases a timeless design with its charming front porch, ornate woodwork, and period-specific details that reflect its historical significance. The property features a well maintained yard with mature trees, space for colourful flower beds, and lawn, providing a serene and inviting outdoor space. A double attached garage offers ample storage and parking, adding to the convenience and functionality of the property.
Upon entering, you are greeted by a spacious and welcoming living room with original hardwood floors, large windows that flood the space with natural light, and a cozy fireplace that adds warmth and character.
The formal dining area, adjacent to the living room, is perfect for hosting dinner parties and family gatherings. It features amazing city views with a door leading to the deck for additional gathering space.
The modernized kitchen boasts appliances, stone countertops, ample cabinetry, and a convenient breakfast nook. It seamlessly blends contemporary functionality with the home's traditional aesthetic.
The home offers multiple bedrooms, each with its own unique charm. The master bedroom is a serene retreat with a spacious closet and large windows and door leading to balcony, that offer picturesque views of the city.
The updated bathrooms feature modern fixtures, stylish tiling, and a soothing color palette, providing a spa-like experience.
The fully finished basement includes a versatile recreation room, perfect for a family room, gym, or play area, along with additional storage space.
Throughout the home, you'll find original details such as crown molding, vintage light fixtures, and intricate woodwork, preserving the integrity of the property.
Located in the heart of Crescent Heights, this home offers easy access to downtown Calgary, parks, schools, and an array of dining and shopping options.
Crescent Heights is known for its vibrant community atmosphere, with Rotary Park, walking trails, and community events that make it a desirable place to live.
This exceptional property is a rare find, offering the perfect combination of historical charm and modern convenience. Don't miss the opportunity to own a piece of Calgary's rich history in one of its most coveted neighborhoods.
Location
Province AB
County Calgary
Area Cal Zone Cc
Zoning R-C2
Direction N
Rooms
Other Rooms 1
Basement Finished, Full, Walk-Out To Grade
Interior
Interior Features Double Vanity, Kitchen Island, Soaking Tub, Storage
Heating Forced Air, Natural Gas
Cooling Central Air
Flooring Carpet, Ceramic Tile, Hardwood
Fireplaces Number 1
Fireplaces Type Gas, Living Room
Appliance Central Air Conditioner, Dishwasher, Gas Cooktop, Oven-Built-In, Refrigerator, Washer/Dryer
Laundry Laundry Room, Upper Level
Exterior
Garage Double Garage Attached
Garage Spaces 2.0
Garage Description Double Garage Attached
Fence None
Community Features Park, Playground, Schools Nearby, Shopping Nearby, Tennis Court(s), Walking/Bike Paths
Roof Type Clay Tile
Porch Balcony(s), Patio
Lot Frontage 25.0
Parking Type Double Garage Attached
Total Parking Spaces 2
Building
Lot Description Backs on to Park/Green Space, Views
Foundation Poured Concrete
Architectural Style 2 Storey, Side by Side
Level or Stories Two
Structure Type Stone,Stucco
Others
Restrictions None Known
Ownership Private
NEWLY LISTED IN THE CALGARY AREA
- New NW Single Family Homes HOT
- New NW Townhomes and Condos HOT
- New SW Single Family Homes HOT
- New SW Townhomes and Condos
- New Downtown Single Family Homes
- New Downtown Townhomes and Condos
- New East Side Single Family Homes
- New East Side Townhomes and Condos
- New Calgary Half Duplexes
- New Multi Family Investment Buildings
- New Calgary Area Acreages HOT
- Everything New in Cochrane
- Everything New in Airdrie
- Everything New in Canmore
- Everything Just Listed
- New Homes $100,000 to $400,000
- New Homes $400,000 to $1,000,000
- New Homes Over $1,000,000
HOMES FOR SALE IN NORTHWEST CALGARY
GET MORE INFORMATION









