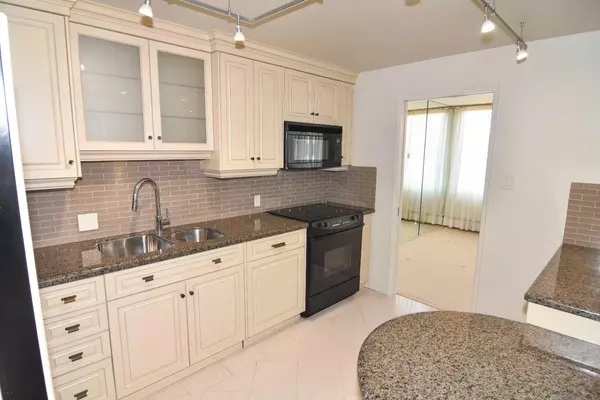
2 Beds
2 Baths
1,474 SqFt
2 Beds
2 Baths
1,474 SqFt
Key Details
Property Type Condo
Sub Type Apartment
Listing Status Active
Purchase Type For Sale
Square Footage 1,474 sqft
Price per Sqft $304
Subdivision Mission
MLS® Listing ID A2156229
Style Apartment
Bedrooms 2
Full Baths 2
Condo Fees $1,289/mo
Originating Board Calgary
Year Built 1978
Annual Tax Amount $3,161
Tax Year 2024
Property Description
Location
Province AB
County Calgary
Area Cal Zone Cc
Zoning C-COR1 f4.5h46
Direction S
Rooms
Other Rooms 1
Basement None
Interior
Interior Features Built-in Features, Elevator, Granite Counters, Natural Woodwork, No Animal Home, No Smoking Home, Pantry, Recreation Facilities, See Remarks, Storage
Heating Baseboard, Natural Gas
Cooling Other
Flooring Carpet, Ceramic Tile
Inclusions NOTE: appliances appear to be in working condition but not warranted to be so.
Appliance Dishwasher, Electric Range, Garage Control(s), Microwave Hood Fan, Refrigerator, See Remarks, Washer/Dryer, Window Coverings
Laundry In Unit
Exterior
Garage Assigned, Heated Garage, Oversized, Parkade, Stall
Garage Spaces 1.0
Garage Description Assigned, Heated Garage, Oversized, Parkade, Stall
Community Features Park, Pool, Shopping Nearby, Walking/Bike Paths
Amenities Available Elevator(s), Fitness Center, Gazebo, Guest Suite, Indoor Pool, Parking, Party Room, Roof Deck, Secured Parking, Snow Removal, Spa/Hot Tub, Storage, Trash, Visitor Parking
Accessibility Accessible Bedroom, Accessible Entrance, Accessible Full Bath, Accessible Kitchen, Accessible Washer/Dryer, No Stairs/One Level
Porch Balcony(s), Patio
Parking Type Assigned, Heated Garage, Oversized, Parkade, Stall
Exposure N
Total Parking Spaces 1
Building
Story 18
Foundation Poured Concrete
Architectural Style Apartment
Level or Stories Single Level Unit
Structure Type Concrete
Others
HOA Fee Include Amenities of HOA/Condo,Caretaker,Common Area Maintenance,Electricity,Gas,Heat,Insurance,Parking,Professional Management,Reserve Fund Contributions,Security,Security Personnel,Sewer,Snow Removal,Trash,Water
Restrictions Pets Not Allowed
Ownership Private
Pets Description No
NEWLY LISTED IN THE CALGARY AREA
- New NW Single Family Homes HOT
- New NW Townhomes and Condos HOT
- New SW Single Family Homes HOT
- New SW Townhomes and Condos
- New Downtown Single Family Homes
- New Downtown Townhomes and Condos
- New East Side Single Family Homes
- New East Side Townhomes and Condos
- New Calgary Half Duplexes
- New Multi Family Investment Buildings
- New Calgary Area Acreages HOT
- Everything New in Cochrane
- Everything New in Airdrie
- Everything New in Canmore
- Everything Just Listed
- New Homes $100,000 to $400,000
- New Homes $400,000 to $1,000,000
- New Homes Over $1,000,000
HOMES FOR SALE IN NORTHWEST CALGARY
GET MORE INFORMATION









