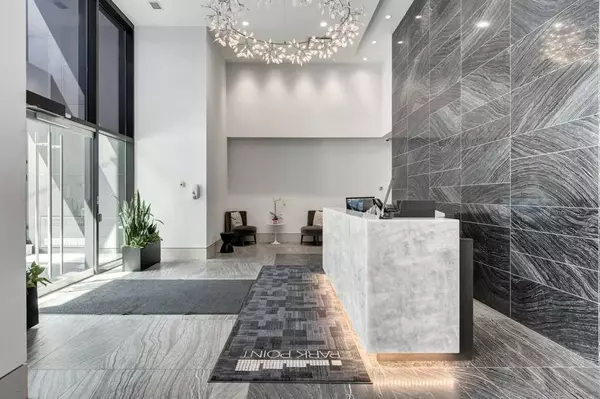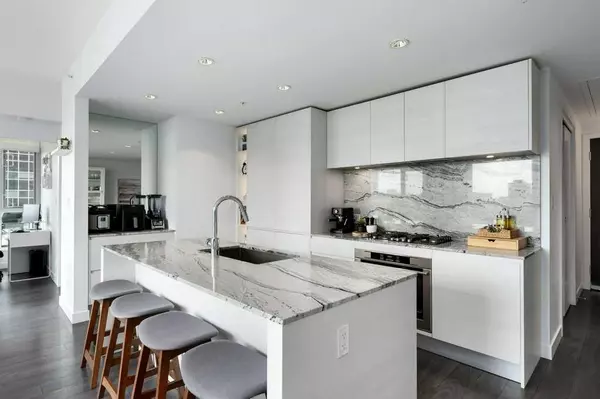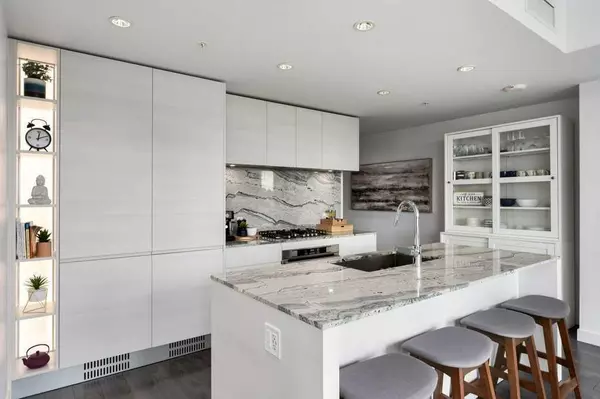
2 Beds
2 Baths
884 SqFt
2 Beds
2 Baths
884 SqFt
Key Details
Property Type Condo
Sub Type Apartment
Listing Status Active
Purchase Type For Sale
Square Footage 884 sqft
Price per Sqft $667
Subdivision Beltline
MLS® Listing ID A2157338
Style High-Rise (5+)
Bedrooms 2
Full Baths 2
Condo Fees $703/mo
Originating Board Calgary
Year Built 2018
Annual Tax Amount $3,385
Tax Year 2024
Property Description
The spacious primary bedroom is a peaceful retreat with a walk-through closet leading to a luxurious 4-piece ensuite. The second bedroom is well-appointed with access to a 3-piece guest bath, making this space ideal for hosting visitors. A separate office/den with a window overlooks the park, providing the perfect backdrop for productivity. Step out onto the northwest-facing balcony to enjoy the sweeping views, or simply relax in the expansive living area filled with natural light. Additional features include in-suite laundry, heated underground titled parking, visitor parking, and a separate storage locker for all your needs.
Residents of Park Point enjoy an array of first-class amenities, including a fitness center, sauna/steam room, a zen garden courtyard, communal BBQ area, and a stylish party room. With 24-hour concierge and security, as well as three elevators ensuring easy access at all times, convenience is paramount. Located just steps away from Bar Chouette, Deville Coffee House, the Beltliner diner, and Central Memorial Park, this condo offers quick access to the CTrain and is perfectly situated between the popular 17th Avenue and Stephen Avenue. Experience sophisticated urban living at its finest in this exceptional downtown Calgary condo.
Location
Province AB
County Calgary
Area Cal Zone Cc
Zoning CC-X
Direction S
Rooms
Other Rooms 1
Interior
Interior Features Breakfast Bar, Granite Counters, High Ceilings, Kitchen Island, Open Floorplan, See Remarks
Heating Forced Air
Cooling Central Air
Flooring Tile, Vinyl Plank
Inclusions None
Appliance Built-In Freezer, Built-In Gas Range, Built-In Oven, Built-In Refrigerator, Dishwasher, Microwave, Washer/Dryer Stacked
Laundry In Unit
Exterior
Garage Underground
Garage Description Underground
Community Features Park, Playground, Schools Nearby, Shopping Nearby
Amenities Available Elevator(s), Fitness Center, Recreation Room, Roof Deck
Porch Balcony(s)
Parking Type Underground
Exposure NW
Total Parking Spaces 1
Building
Story 34
Architectural Style High-Rise (5+)
Level or Stories Single Level Unit
Structure Type Concrete
Others
HOA Fee Include Amenities of HOA/Condo,Common Area Maintenance,Heat,Insurance,Maintenance Grounds,Professional Management,Reserve Fund Contributions,Security Personnel,Sewer,Snow Removal,Trash,Water
Restrictions Easement Registered On Title,Restrictive Covenant
Ownership Private
Pets Description Restrictions
NEWLY LISTED IN THE CALGARY AREA
- New NW Single Family Homes HOT
- New NW Townhomes and Condos HOT
- New SW Single Family Homes HOT
- New SW Townhomes and Condos
- New Downtown Single Family Homes
- New Downtown Townhomes and Condos
- New East Side Single Family Homes
- New East Side Townhomes and Condos
- New Calgary Half Duplexes
- New Multi Family Investment Buildings
- New Calgary Area Acreages HOT
- Everything New in Cochrane
- Everything New in Airdrie
- Everything New in Canmore
- Everything Just Listed
- New Homes $100,000 to $400,000
- New Homes $400,000 to $1,000,000
- New Homes Over $1,000,000
HOMES FOR SALE IN NORTHWEST CALGARY
GET MORE INFORMATION









