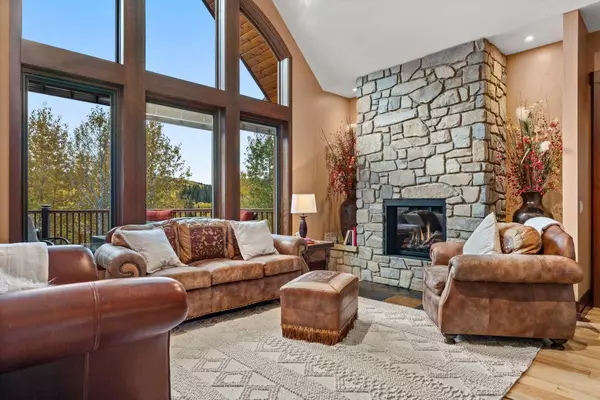
5 Beds
6 Baths
2,811 SqFt
5 Beds
6 Baths
2,811 SqFt
Key Details
Property Type Single Family Home
Sub Type Detached
Listing Status Active
Purchase Type For Sale
Square Footage 2,811 sqft
Price per Sqft $853
Subdivision Square Butte
MLS® Listing ID A2156496
Style Acreage with Residence,Bungalow
Bedrooms 5
Full Baths 4
Half Baths 2
Condo Fees $692
Originating Board Calgary
Year Built 2012
Annual Tax Amount $9,710
Tax Year 2024
Lot Size 3.980 Acres
Acres 3.98
Property Description
Location
Province AB
County Foothills County
Zoning REC
Direction E
Rooms
Other Rooms 1
Basement Finished, Full, Walk-Out To Grade
Interior
Interior Features Bar, Beamed Ceilings, Bookcases, Breakfast Bar, Built-in Features, Central Vacuum, Closet Organizers, Double Vanity, Granite Counters, High Ceilings, Kitchen Island, No Smoking Home, Open Floorplan, Pantry, Storage, Walk-In Closet(s)
Heating Boiler, In Floor, Natural Gas
Cooling None
Flooring Hardwood, Slate, Vinyl
Fireplaces Number 3
Fireplaces Type Gas, Living Room, Outside, Recreation Room
Appliance Bar Fridge, Dishwasher, Double Oven, Garage Control(s), Gas Cooktop, Instant Hot Water, Microwave, Refrigerator, Washer/Dryer, Window Coverings
Laundry Laundry Room, Main Level
Exterior
Garage Garage Door Opener, Heated Garage, Oversized, Triple Garage Attached
Garage Spaces 3.0
Garage Description Garage Door Opener, Heated Garage, Oversized, Triple Garage Attached
Fence Fenced
Community Features Clubhouse, Fishing, Gated, Lake, Park, Walking/Bike Paths
Amenities Available Clubhouse, Parking, Recreation Facilities, RV/Boat Storage, Workshop
Roof Type Other
Porch Balcony(s), Deck, Front Porch
Parking Type Garage Door Opener, Heated Garage, Oversized, Triple Garage Attached
Total Parking Spaces 15
Building
Lot Description Back Yard, Backs on to Park/Green Space, Cul-De-Sac, Environmental Reserve, Front Yard, Lawn, Gentle Sloping, No Neighbours Behind, Landscaped, Private, Treed
Building Description Composite Siding,Stone,Wood Frame, 2 SHEDS
Foundation Poured Concrete
Sewer Septic System
Water Co-operative
Architectural Style Acreage with Residence, Bungalow
Level or Stories One and One Half
Structure Type Composite Siding,Stone,Wood Frame
Others
HOA Fee Include Amenities of HOA/Condo,Professional Management,Reserve Fund Contributions
Restrictions Restrictive Covenant,Utility Right Of Way
Ownership Private
Pets Description Yes
NEWLY LISTED IN THE CALGARY AREA
- New NW Single Family Homes HOT
- New NW Townhomes and Condos HOT
- New SW Single Family Homes HOT
- New SW Townhomes and Condos
- New Downtown Single Family Homes
- New Downtown Townhomes and Condos
- New East Side Single Family Homes
- New East Side Townhomes and Condos
- New Calgary Half Duplexes
- New Multi Family Investment Buildings
- New Calgary Area Acreages HOT
- Everything New in Cochrane
- Everything New in Airdrie
- Everything New in Canmore
- Everything Just Listed
- New Homes $100,000 to $400,000
- New Homes $400,000 to $1,000,000
- New Homes Over $1,000,000
HOMES FOR SALE IN NORTHWEST CALGARY
GET MORE INFORMATION









