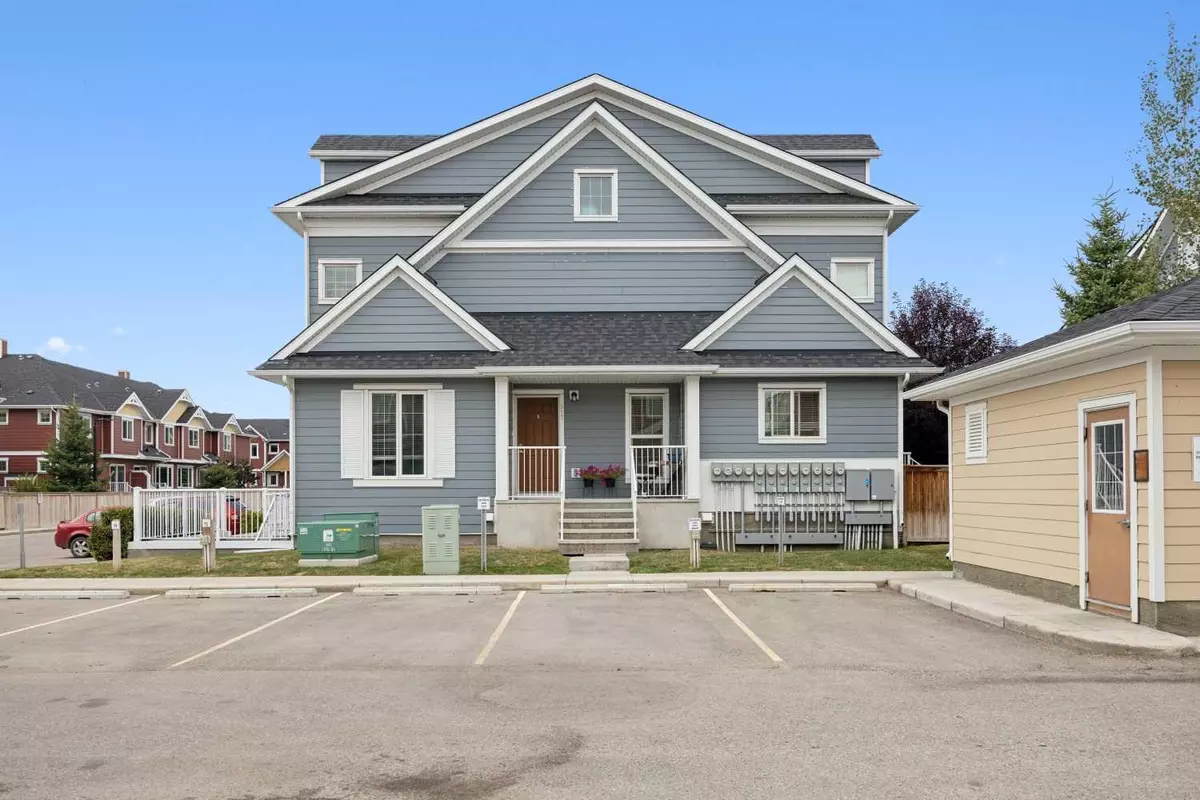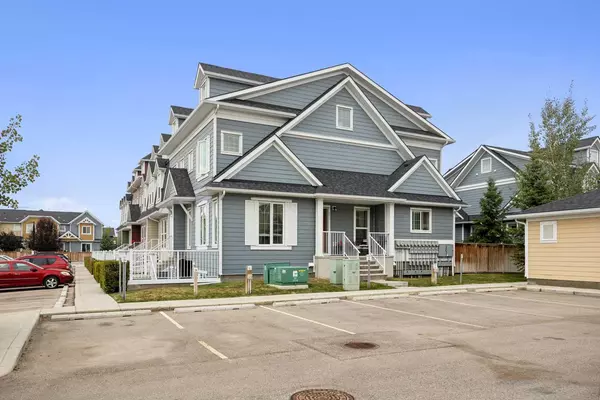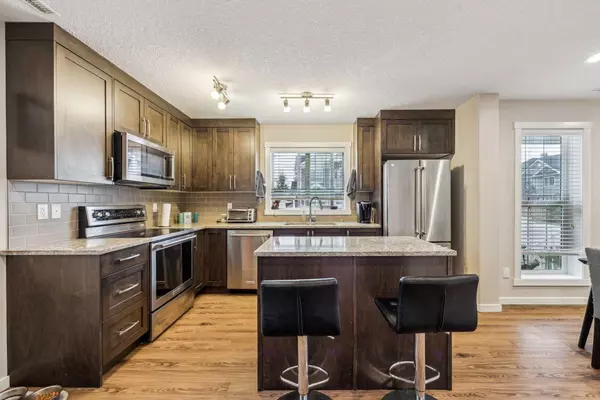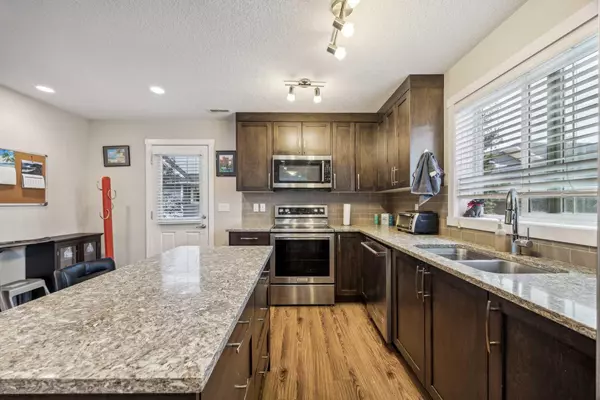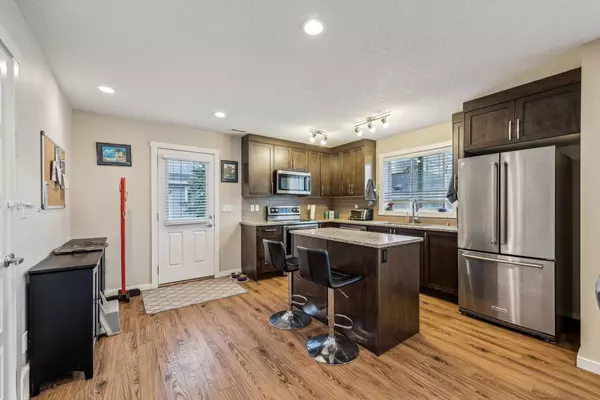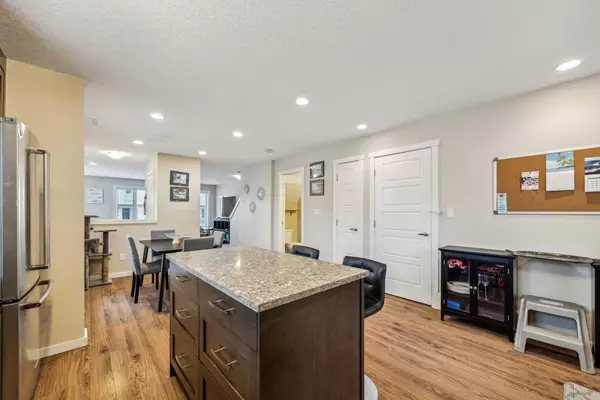
2 Beds
3 Baths
1,380 SqFt
2 Beds
3 Baths
1,380 SqFt
Key Details
Property Type Townhouse
Sub Type Row/Townhouse
Listing Status Active
Purchase Type For Sale
Square Footage 1,380 sqft
Price per Sqft $282
Subdivision Ravenswood
MLS® Listing ID A2162091
Style 2 Storey
Bedrooms 2
Full Baths 2
Half Baths 1
Condo Fees $248
Originating Board Calgary
Year Built 2015
Annual Tax Amount $2,231
Tax Year 2024
Property Description
Step inside to a welcoming entryway with a large closet and a half wall that offers a peek into the kitchen, dining, and living areas. The main floor features stunning laminate flooring throughout, creating a seamless flow. The open kitchen and dining space is perfect for entertaining, complete with stainless steel appliances, a sleek inset sink, granite countertops, a large island, and plenty of storage. A convenient 2-piece bath and access to your private, fenced backyard complete the main level.
Upstairs, you’ll find two primary bedrooms, each with double closets and their own 4-piece ensuite. The laundry area and linen closet are perfectly situated between the bedrooms for easy access and optimum convenience. Need extra space? Pull-down stairs lead to a 273 sq ft partially finished attic, ideal for storage or ready to be transformed into the perfect home office.
Ravenswood is a peaceful, family-friendly community, close to schools, shopping, and offering easy access to the city. Book your showing today!
Location
Province AB
County Airdrie
Zoning R3
Direction E
Rooms
Other Rooms 1
Basement None
Interior
Interior Features Ceiling Fan(s), Granite Counters, Kitchen Island, No Smoking Home, Open Floorplan, Pantry, Storage
Heating Forced Air, Natural Gas
Cooling None
Flooring Carpet, Ceramic Tile, Laminate
Appliance Dishwasher, Electric Range, Microwave Hood Fan, Refrigerator, Washer/Dryer Stacked, Window Coverings
Laundry Upper Level
Exterior
Garage Assigned, Guest, Outside, Plug-In, Stall
Garage Description Assigned, Guest, Outside, Plug-In, Stall
Fence Fenced
Community Features Schools Nearby, Shopping Nearby, Walking/Bike Paths
Amenities Available Visitor Parking
Roof Type Asphalt Shingle
Porch Front Porch, Patio
Parking Type Assigned, Guest, Outside, Plug-In, Stall
Total Parking Spaces 1
Building
Lot Description Back Yard, Corner Lot, Low Maintenance Landscape
Foundation Poured Concrete
Architectural Style 2 Storey
Level or Stories Two
Structure Type Composite Siding,Wood Frame
Others
HOA Fee Include Common Area Maintenance,Insurance,Professional Management,Reserve Fund Contributions,Snow Removal,Trash
Restrictions Restrictive Covenant,Utility Right Of Way
Tax ID 93003727
Ownership Private
Pets Description Restrictions
NEWLY LISTED IN THE CALGARY AREA
- New NW Single Family Homes HOT
- New NW Townhomes and Condos HOT
- New SW Single Family Homes HOT
- New SW Townhomes and Condos
- New Downtown Single Family Homes
- New Downtown Townhomes and Condos
- New East Side Single Family Homes
- New East Side Townhomes and Condos
- New Calgary Half Duplexes
- New Multi Family Investment Buildings
- New Calgary Area Acreages HOT
- Everything New in Cochrane
- Everything New in Airdrie
- Everything New in Canmore
- Everything Just Listed
- New Homes $100,000 to $400,000
- New Homes $400,000 to $1,000,000
- New Homes Over $1,000,000
HOMES FOR SALE IN NORTHWEST CALGARY
GET MORE INFORMATION



