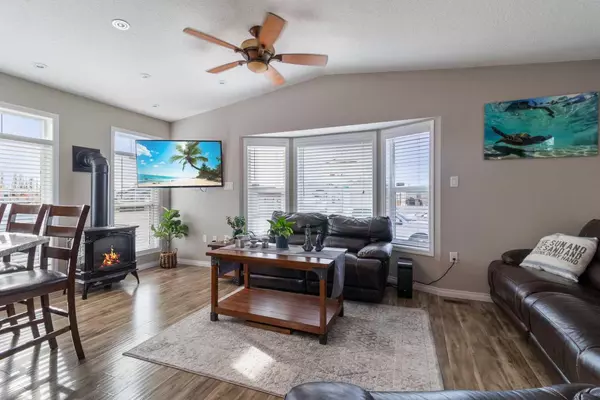
2 Beds
1 Bath
1,508 SqFt
2 Beds
1 Bath
1,508 SqFt
Key Details
Property Type Single Family Home
Sub Type Detached
Listing Status Active
Purchase Type For Sale
Square Footage 1,508 sqft
Price per Sqft $281
Subdivision Raymond Shores
MLS® Listing ID A2165454
Style Modular Home
Bedrooms 2
Full Baths 1
Condo Fees $227
Originating Board Central Alberta
Year Built 2005
Annual Tax Amount $1,671
Tax Year 2024
Lot Size 7,109 Sqft
Acres 0.16
Property Description
Location
Province AB
County Ponoka County
Zoning R1
Direction W
Rooms
Basement None
Interior
Interior Features Breakfast Bar, Ceiling Fan(s), Granite Counters, Kitchen Island, Open Floorplan
Heating Fireplace(s), Forced Air, Propane
Cooling Central Air, Window Unit(s)
Flooring Carpet, Laminate
Fireplaces Number 3
Fireplaces Type Gas
Inclusions fridge, stove, dishwasher, washer &dryer, microwave b/i, window coverings, shed, gazeboo, muphy bed in garage, cabinets in garage
Appliance Central Air Conditioner, Dishwasher, Gas Stove, Microwave Hood Fan, Refrigerator
Laundry In Hall
Exterior
Garage Converted Garage, Front Drive
Garage Spaces 1.0
Garage Description Converted Garage, Front Drive
Fence Fenced
Community Features Clubhouse, Fishing, Gated, Lake, Park, Playground, Pool, Schools Nearby, Street Lights, Tennis Court(s), Walking/Bike Paths
Amenities Available Beach Access, Boating, Clubhouse, Fitness Center, Gazebo, Indoor Pool, Laundry, Park, Playground, Racquet Courts
Roof Type Asphalt
Porch Patio
Lot Frontage 46.0
Parking Type Converted Garage, Front Drive
Building
Lot Description Backs on to Park/Green Space
Foundation Piling(s)
Sewer Shared Septic
Water Co-operative
Architectural Style Modular Home
Level or Stories One
Structure Type Composite Siding
Others
HOA Fee Include Caretaker,Maintenance Grounds,Professional Management,Residential Manager,Sewer,Snow Removal,Trash,Water
Restrictions Development Restriction,Pets Allowed
Tax ID 93927544
Ownership Private
Pets Description Restrictions, Yes
NEWLY LISTED IN THE CALGARY AREA
- New NW Single Family Homes HOT
- New NW Townhomes and Condos HOT
- New SW Single Family Homes HOT
- New SW Townhomes and Condos
- New Downtown Single Family Homes
- New Downtown Townhomes and Condos
- New East Side Single Family Homes
- New East Side Townhomes and Condos
- New Calgary Half Duplexes
- New Multi Family Investment Buildings
- New Calgary Area Acreages HOT
- Everything New in Cochrane
- Everything New in Airdrie
- Everything New in Canmore
- Everything Just Listed
- New Homes $100,000 to $400,000
- New Homes $400,000 to $1,000,000
- New Homes Over $1,000,000
HOMES FOR SALE IN NORTHWEST CALGARY
GET MORE INFORMATION









