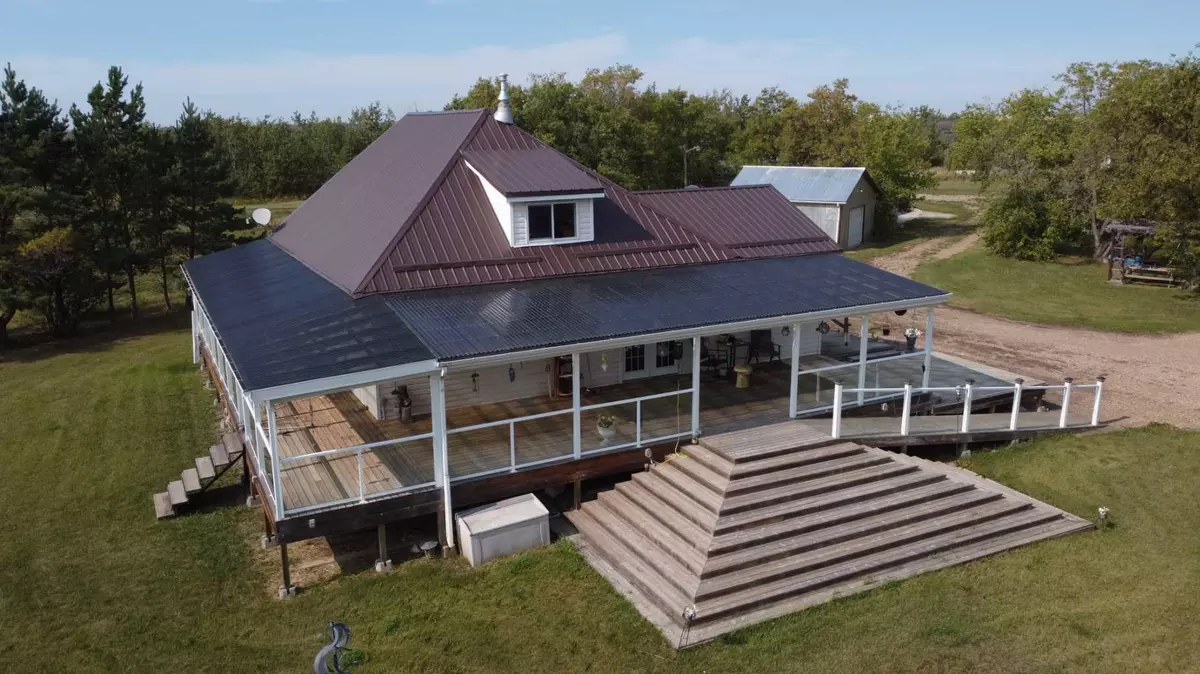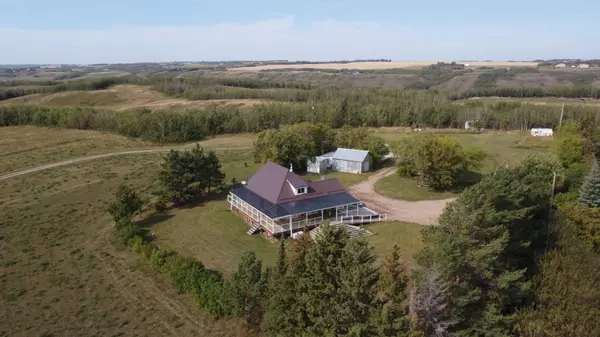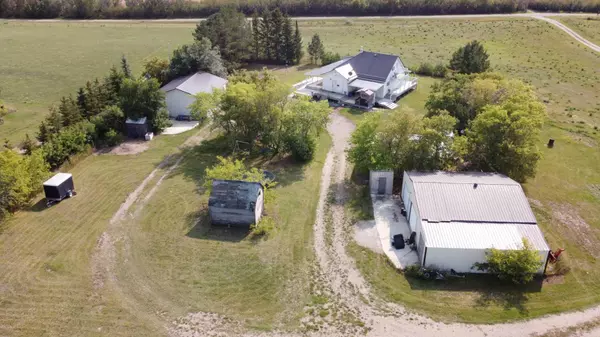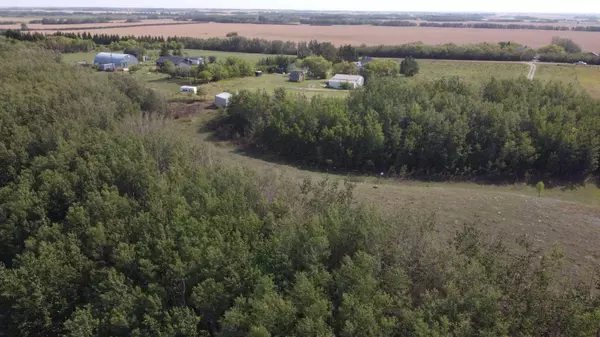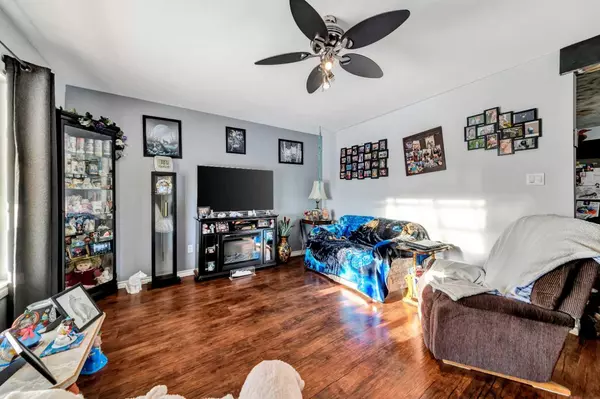
5 Beds
3 Baths
1,345 SqFt
5 Beds
3 Baths
1,345 SqFt
Key Details
Property Type Single Family Home
Sub Type Detached
Listing Status Active
Purchase Type For Sale
Square Footage 1,345 sqft
Price per Sqft $252
MLS® Listing ID A2164198
Style 1 and Half Storey,Acreage with Residence
Bedrooms 5
Full Baths 2
Half Baths 1
Originating Board Lloydminster
Year Built 1930
Annual Tax Amount $2,522
Tax Year 2023
Lot Size 14.970 Acres
Acres 14.97
Property Description
As you step inside, you'll immediately notice the updates litchen that give the home a modern and welcoming feel. The large windows throughout the house flood each room with natural light, creating a bright and airy atmosphere. Full 360 degree wrap- around deck!! This home also boasts a spacious 2-car garage, along with an additional 2 garage/shop that are ideal for storing farm implements or working on projects. The workshop area is a handyman's dream, providing ample space for all your tools and projects.
The property is landscaped, enhancing its curb appeal and offering a serene outdoor space to enjoy. The home is in excellent condition, thanks to recent renovations on both the main and upper floors.
The kitchen is a highlight of the home, featuring stainless steel appliances and a stunning quartz island that serves as the focal point for family gatherings and meal preparation.
Living here means enjoying the rare luxury of nearly 15 acres of private land, providing a peaceful retreat from the hustle and bustle of city life. Whether you're looking for a spacious family home with room to grow or a peaceful country haven, this property offers it all!
Location
Province SK
County Saskatchewan
Zoning ACR
Direction NE
Rooms
Basement Full, Partially Finished
Interior
Interior Features Kitchen Island, Open Floorplan, Stone Counters, Vinyl Windows
Heating Floor Furnace, Natural Gas
Cooling None
Flooring Vinyl
Appliance Dishwasher, Freezer, Microwave Hood Fan, Satellite TV Dish, Stove(s), Washer/Dryer
Laundry Main Level
Exterior
Garage Aggregate, Double Garage Detached, Heated Garage, Insulated
Garage Spaces 2.0
Garage Description Aggregate, Double Garage Detached, Heated Garage, Insulated
Fence Fenced
Community Features Other
Roof Type Asphalt Shingle
Porch Deck, Front Porch, Rear Porch, Side Porch, Wrap Around
Parking Type Aggregate, Double Garage Detached, Heated Garage, Insulated
Total Parking Spaces 2
Building
Lot Description Brush, Front Yard, Lawn, Gentle Sloping, Landscaped, Many Trees
Foundation Wood
Architectural Style 1 and Half Storey, Acreage with Residence
Level or Stories One and One Half
Structure Type Wood Frame
Others
Restrictions None Known
Ownership Registered Interest
NEWLY LISTED IN THE CALGARY AREA
- New NW Single Family Homes HOT
- New NW Townhomes and Condos HOT
- New SW Single Family Homes HOT
- New SW Townhomes and Condos
- New Downtown Single Family Homes
- New Downtown Townhomes and Condos
- New East Side Single Family Homes
- New East Side Townhomes and Condos
- New Calgary Half Duplexes
- New Multi Family Investment Buildings
- New Calgary Area Acreages HOT
- Everything New in Cochrane
- Everything New in Airdrie
- Everything New in Canmore
- Everything Just Listed
- New Homes $100,000 to $400,000
- New Homes $400,000 to $1,000,000
- New Homes Over $1,000,000
HOMES FOR SALE IN NORTHWEST CALGARY
GET MORE INFORMATION



