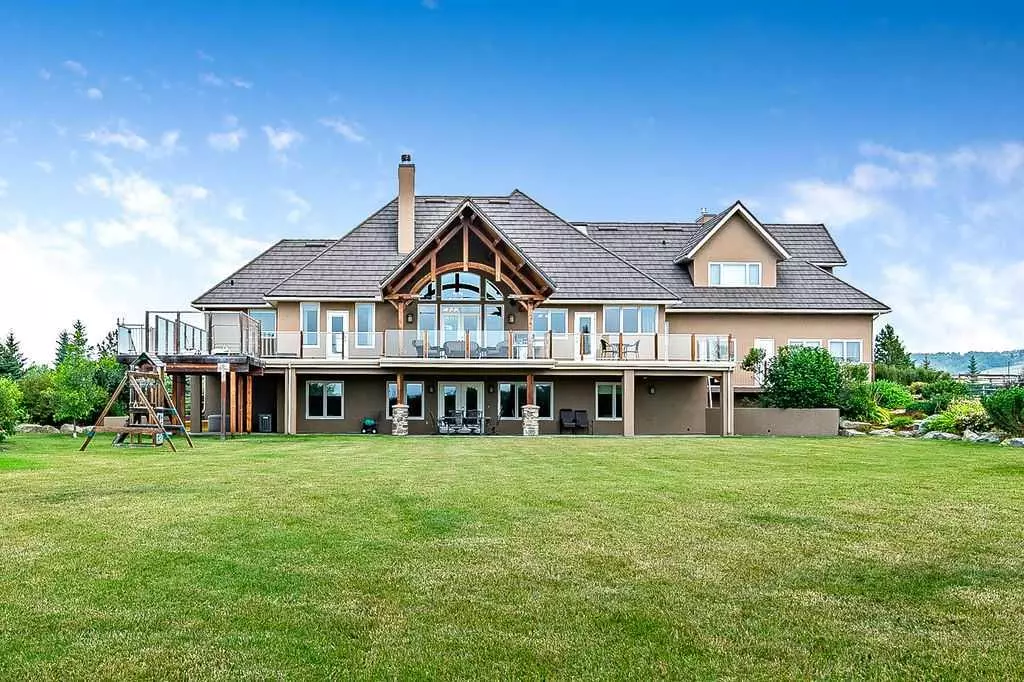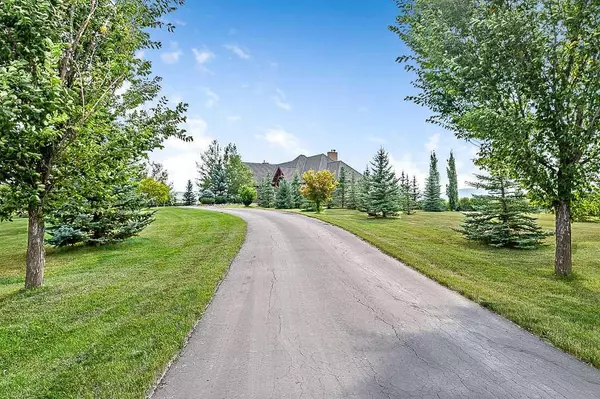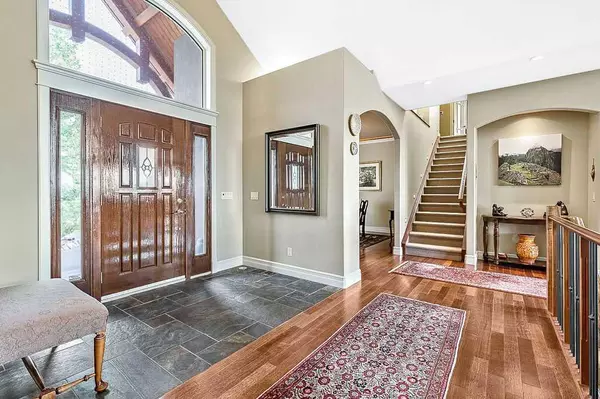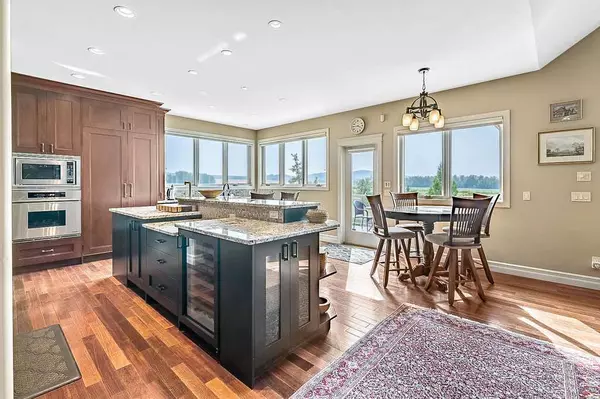
4 Beds
5 Baths
3,029 SqFt
4 Beds
5 Baths
3,029 SqFt
Key Details
Property Type Single Family Home
Sub Type Detached
Listing Status Active
Purchase Type For Sale
Square Footage 3,029 sqft
Price per Sqft $734
MLS® Listing ID A2165450
Style 1 and Half Storey,Acreage with Residence
Bedrooms 4
Full Baths 4
Half Baths 1
Originating Board Calgary
Year Built 2010
Annual Tax Amount $8,634
Tax Year 2024
Lot Size 7.500 Acres
Acres 7.5
Property Description
Location
Province AB
County Foothills County
Zoning CRES
Direction E
Rooms
Other Rooms 1
Basement Finished, Full, Walk-Out To Grade
Interior
Interior Features Bar, Bookcases, Built-in Features, Central Vacuum, Granite Counters, Kitchen Island, Natural Woodwork, No Smoking Home, Open Floorplan, Pantry, Recessed Lighting, Vaulted Ceiling(s), Vinyl Windows, Walk-In Closet(s), Wired for Sound
Heating Forced Air
Cooling Central Air
Flooring Carpet, Ceramic Tile, Hardwood
Fireplaces Number 3
Fireplaces Type Gas, Stone, Wood Burning
Inclusions John Deere EZtrak 54 inch deck zero turn mower and tow behind yard cart.
Appliance Built-In Gas Range, Built-In Oven, Built-In Refrigerator, Central Air Conditioner, Convection Oven, Dishwasher, Dryer, Garage Control(s), Gas Water Heater, Humidifier, Microwave, Microwave Hood Fan, Range Hood, Washer, Water Purifier, Water Softener, Window Coverings, Wine Refrigerator
Laundry Main Level
Exterior
Garage Triple Garage Attached, Triple Garage Detached
Garage Spaces 6.0
Garage Description Triple Garage Attached, Triple Garage Detached
Fence Fenced
Community Features None
Roof Type Other,See Remarks
Porch Deck
Lot Frontage 539.23
Parking Type Triple Garage Attached, Triple Garage Detached
Exposure W
Total Parking Spaces 3
Building
Lot Description Cul-De-Sac, Environmental Reserve, Fruit Trees/Shrub(s), Garden, Greenbelt, Landscaped, Level, Pasture, Paved, Private, Views
Building Description Stucco, Beautiful 1404 sq ft Shop/Barn/Garage with in floor heat and wired for 110/220-240
Foundation Poured Concrete
Sewer Septic Field, Septic Tank
Water Well
Architectural Style 1 and Half Storey, Acreage with Residence
Level or Stories One and One Half
Structure Type Stucco
Others
Restrictions None Known
Tax ID 93155247
Ownership Private
NEWLY LISTED IN THE CALGARY AREA
- New NW Single Family Homes HOT
- New NW Townhomes and Condos HOT
- New SW Single Family Homes HOT
- New SW Townhomes and Condos
- New Downtown Single Family Homes
- New Downtown Townhomes and Condos
- New East Side Single Family Homes
- New East Side Townhomes and Condos
- New Calgary Half Duplexes
- New Multi Family Investment Buildings
- New Calgary Area Acreages HOT
- Everything New in Cochrane
- Everything New in Airdrie
- Everything New in Canmore
- Everything Just Listed
- New Homes $100,000 to $400,000
- New Homes $400,000 to $1,000,000
- New Homes Over $1,000,000
HOMES FOR SALE IN NORTHWEST CALGARY
GET MORE INFORMATION









