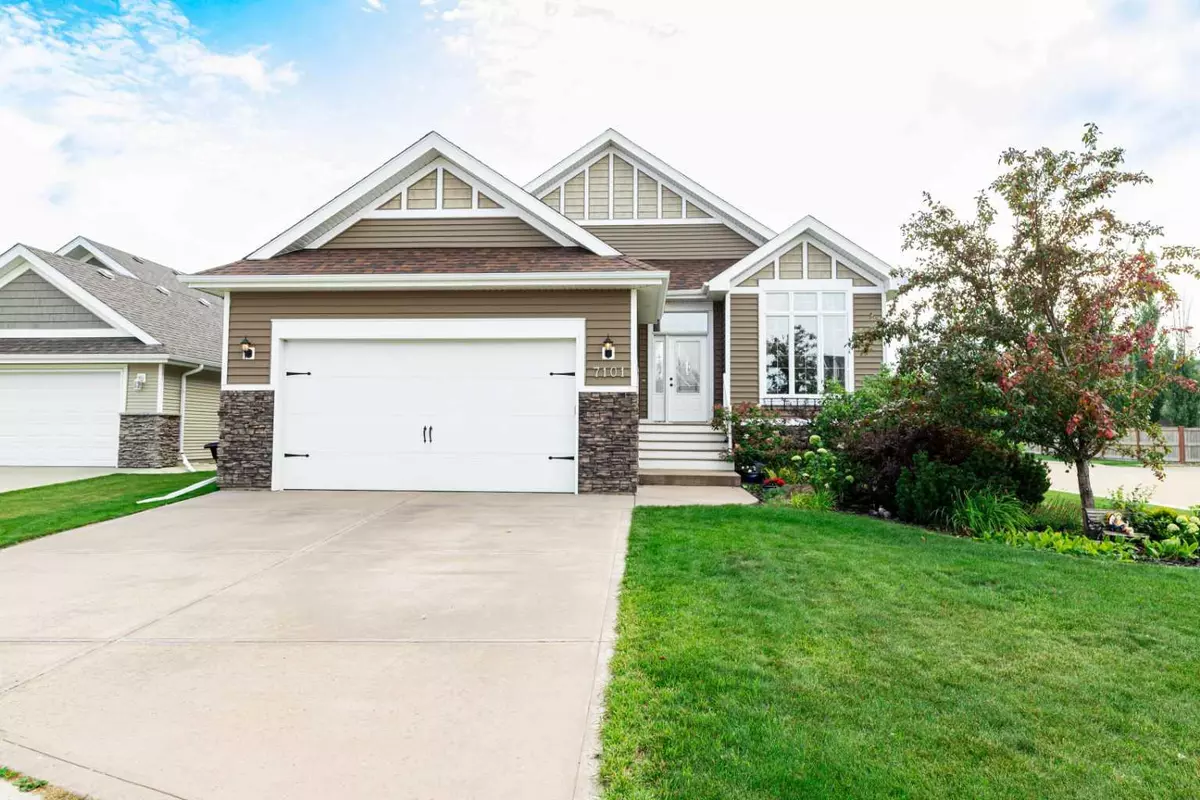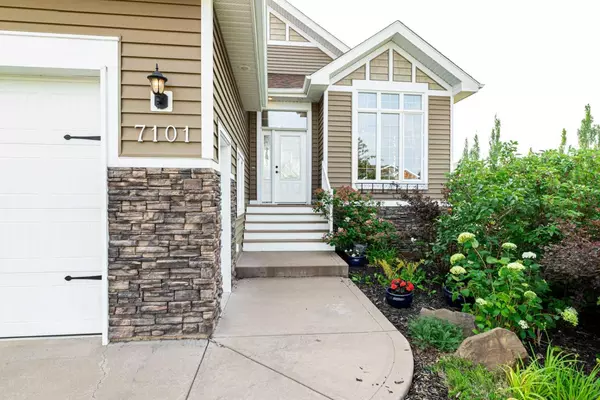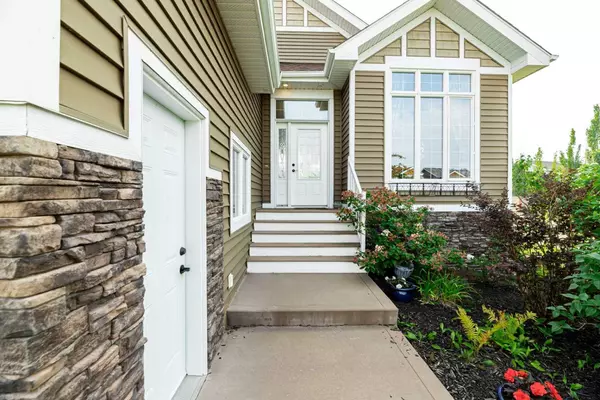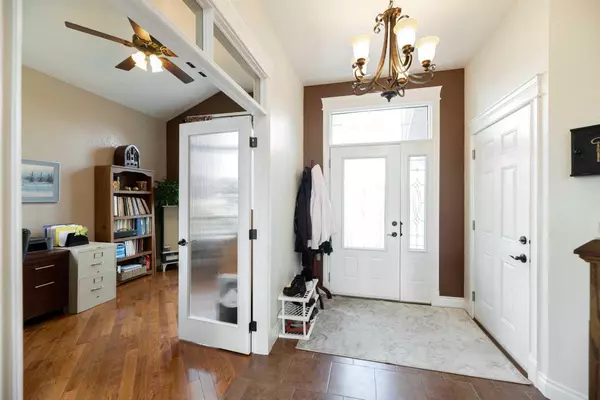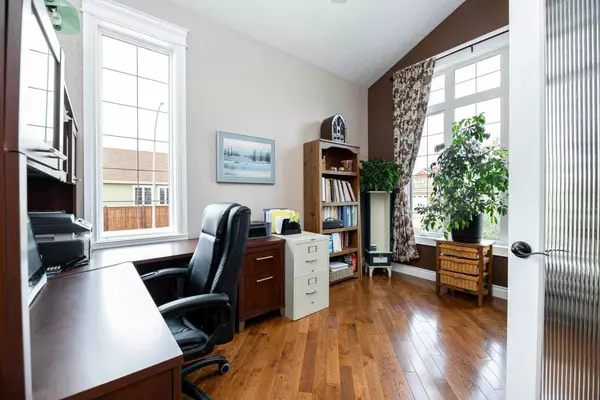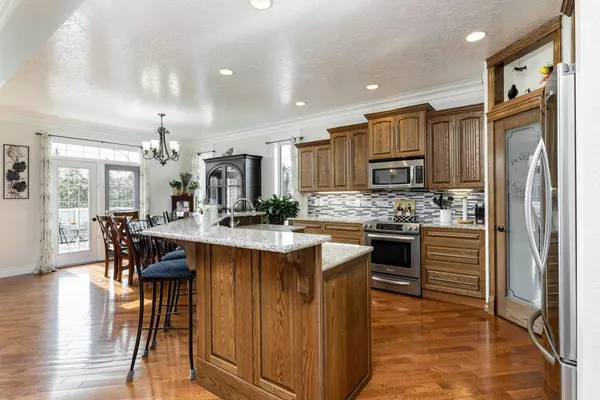
4 Beds
3 Baths
1,502 SqFt
4 Beds
3 Baths
1,502 SqFt
Key Details
Property Type Single Family Home
Sub Type Detached
Listing Status Active
Purchase Type For Sale
Square Footage 1,502 sqft
Price per Sqft $432
Subdivision Henner'S Landing
MLS® Listing ID A2165448
Style Bungalow
Bedrooms 4
Full Baths 3
Originating Board Central Alberta
Year Built 2011
Annual Tax Amount $5,141
Tax Year 2024
Lot Size 6,820 Sqft
Acres 0.16
Property Description
Location
Province AB
County Lacombe
Zoning R1
Direction W
Rooms
Other Rooms 1
Basement Finished, Full
Interior
Interior Features Central Vacuum, Closet Organizers, Granite Counters, High Ceilings, Jetted Tub, Kitchen Island, Open Floorplan, Pantry, Vaulted Ceiling(s), Vinyl Windows, Walk-In Closet(s)
Heating High Efficiency, Forced Air, Natural Gas
Cooling Central Air
Flooring Carpet, Ceramic Tile, Hardwood, Tile
Fireplaces Number 1
Fireplaces Type Gas, Great Room, Mantle
Inclusions fridge, stove, builtin dishwasher, builtin microwave, all blinds and window coverings, garage door opener and 1 control, central vacuum and all attachments, garburetor, shed, water fountain, firepit, propane firepit and propane tank, all ceiling fans, air conditioning unit, sump pump
Appliance Central Air Conditioner, Dishwasher, Garage Control(s), Garburator, Microwave Hood Fan, Refrigerator, Stove(s), Window Coverings
Laundry In Basement
Exterior
Garage Double Garage Attached
Garage Spaces 2.0
Garage Description Double Garage Attached
Fence Fenced
Community Features Airport/Runway, Fishing, Golf, Lake, Other, Park, Playground, Pool, Schools Nearby, Shopping Nearby, Sidewalks, Street Lights, Tennis Court(s), Walking/Bike Paths
Roof Type Asphalt Shingle
Porch Deck, Patio, See Remarks
Lot Frontage 55.0
Parking Type Double Garage Attached
Total Parking Spaces 2
Building
Lot Description Back Yard, City Lot, Corner Lot, Front Yard, Landscaped, Street Lighting
Foundation Poured Concrete
Architectural Style Bungalow
Level or Stories One
Structure Type Other,Stone,Vinyl Siding,Wood Frame
Others
Restrictions None Known
Tax ID 93833323
Ownership Private
NEWLY LISTED IN THE CALGARY AREA
- New NW Single Family Homes HOT
- New NW Townhomes and Condos HOT
- New SW Single Family Homes HOT
- New SW Townhomes and Condos
- New Downtown Single Family Homes
- New Downtown Townhomes and Condos
- New East Side Single Family Homes
- New East Side Townhomes and Condos
- New Calgary Half Duplexes
- New Multi Family Investment Buildings
- New Calgary Area Acreages HOT
- Everything New in Cochrane
- Everything New in Airdrie
- Everything New in Canmore
- Everything Just Listed
- New Homes $100,000 to $400,000
- New Homes $400,000 to $1,000,000
- New Homes Over $1,000,000
HOMES FOR SALE IN NORTHWEST CALGARY
GET MORE INFORMATION



