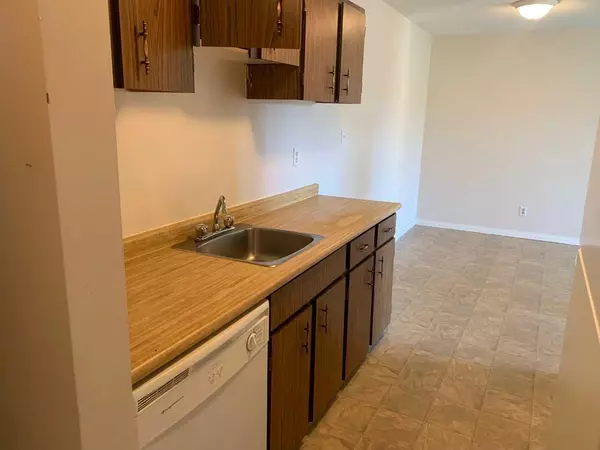
2 Beds
1 Bath
776 SqFt
2 Beds
1 Bath
776 SqFt
Key Details
Property Type Condo
Sub Type Apartment
Listing Status Active
Purchase Type For Sale
Square Footage 776 sqft
Price per Sqft $83
Subdivision Edson
MLS® Listing ID A2164942
Style Apartment
Bedrooms 2
Full Baths 1
Condo Fees $489/mo
Originating Board Alberta West Realtors Association
Year Built 1978
Annual Tax Amount $698
Tax Year 2024
Property Description
Step into a spacious living area where comfort meets functionality. The kitchen is equipped with a full-sized fridge, stove, and dishwasher, complemented by well-organized cabinetry. The living room boasts sliding doors that open to a generous patio area.
The unit includes a 4-piece bathroom, a large in-suite storage room, and ample closet space near the entrance.
The building features a laundry room with upgraded machines, operated via a Coinomatic card system, and robust security measures including interior cameras and fob-controlled access. Each unit benefits from a designated powered parking spot, with additional visitor parking or additional assigned spaces available for a nominal monthly fee.
Mountain Vista Condominiums offers professional management with an onsite manager, ensuring smooth operations. Located in the desirable Westhaven neighborhood, the complex is close to schools, shopping, recreational facilities, and town trails.
Whether you plan to self-manage or hire a property manager, this condo is an excellent addition to any investment portfolio. With the unit currently vacant, you can enjoy a swift and hassle-free acquisition.
Location
Province AB
County Yellowhead County
Zoning R-4
Direction S
Interior
Interior Features Built-in Features, Laminate Counters
Heating Boiler
Cooling None
Flooring Carpet, Linoleum
Appliance Dishwasher, Refrigerator, Stove(s)
Laundry Common Area, Laundry Room
Exterior
Garage Off Street, Stall
Garage Description Off Street, Stall
Community Features Park, Playground, Schools Nearby
Amenities Available Coin Laundry, Parking
Porch Balcony(s)
Parking Type Off Street, Stall
Exposure S
Total Parking Spaces 1
Building
Story 3
Architectural Style Apartment
Level or Stories Single Level Unit
Structure Type Concrete,Wood Frame,Wood Siding
Others
HOA Fee Include Common Area Maintenance,Gas,Heat,Interior Maintenance,Maintenance Grounds,Parking,Reserve Fund Contributions,Residential Manager,Sewer,Snow Removal,Trash,Water
Restrictions Condo/Strata Approval
Tax ID 93820296
Ownership Private
Pets Description No
NEWLY LISTED IN THE CALGARY AREA
- New NW Single Family Homes HOT
- New NW Townhomes and Condos HOT
- New SW Single Family Homes HOT
- New SW Townhomes and Condos
- New Downtown Single Family Homes
- New Downtown Townhomes and Condos
- New East Side Single Family Homes
- New East Side Townhomes and Condos
- New Calgary Half Duplexes
- New Multi Family Investment Buildings
- New Calgary Area Acreages HOT
- Everything New in Cochrane
- Everything New in Airdrie
- Everything New in Canmore
- Everything Just Listed
- New Homes $100,000 to $400,000
- New Homes $400,000 to $1,000,000
- New Homes Over $1,000,000
HOMES FOR SALE IN NORTHWEST CALGARY
GET MORE INFORMATION









