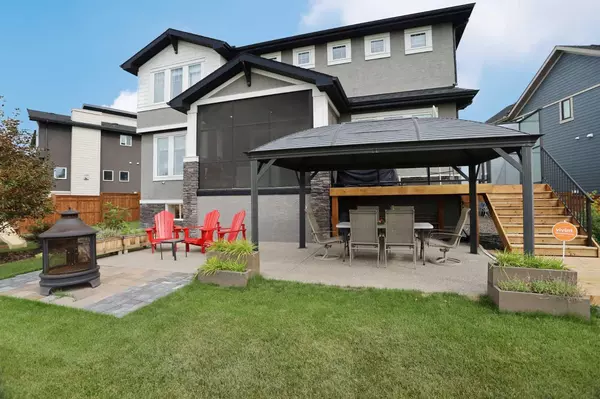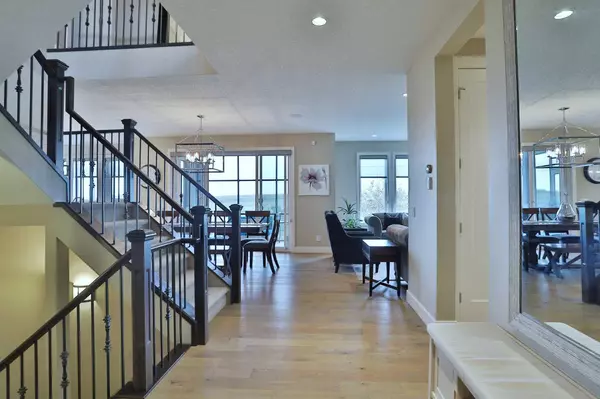
5 Beds
4 Baths
3,020 SqFt
5 Beds
4 Baths
3,020 SqFt
Key Details
Property Type Single Family Home
Sub Type Detached
Listing Status Active
Purchase Type For Sale
Square Footage 3,020 sqft
Price per Sqft $574
Subdivision Harmony
MLS® Listing ID A2162030
Style 2 Storey
Bedrooms 5
Full Baths 3
Half Baths 1
HOA Fees $157/mo
HOA Y/N 1
Originating Board Calgary
Year Built 2017
Annual Tax Amount $5,982
Tax Year 2024
Lot Size 0.270 Acres
Acres 0.27
Property Description
Location
Province AB
County Rocky View County
Area Cal Zone Springbank
Zoning R-1
Direction NE
Rooms
Other Rooms 1
Basement Finished, Full
Interior
Interior Features Bar, Built-in Features, Central Vacuum, Chandelier, Closet Organizers, Double Vanity, French Door, High Ceilings, Kitchen Island, Open Floorplan, Pantry, Quartz Counters, Soaking Tub, Storage, Sump Pump(s), Walk-In Closet(s)
Heating Forced Air, Natural Gas
Cooling Central Air
Flooring Carpet, Ceramic Tile, Hardwood, Vinyl Plank
Fireplaces Number 1
Fireplaces Type Family Room, Gas, Stone
Inclusions bar fridge in butler's pantry, mounted TVs in kitchen & basement, backyard gazebo, projector & 100inch screen, sink in furnace room, SONOS system, mounted speakers on deck. NOTE: 2 vacuflo hoses in garage stay.
Appliance Central Air Conditioner, Convection Oven, Dishwasher, Dryer, Gas Cooktop, Microwave, Range Hood, Refrigerator, Washer, Water Softener, Window Coverings
Laundry Laundry Room, Sink, Upper Level
Exterior
Garage Aggregate, Garage Faces Side, Oversized, Triple Garage Attached
Garage Spaces 3.0
Garage Description Aggregate, Garage Faces Side, Oversized, Triple Garage Attached
Fence Fenced
Community Features Golf, Lake, Park, Playground, Schools Nearby, Shopping Nearby, Walking/Bike Paths
Amenities Available Park
Roof Type Asphalt Shingle
Porch Deck, Patio, Porch
Lot Frontage 45.54
Parking Type Aggregate, Garage Faces Side, Oversized, Triple Garage Attached
Exposure NE
Total Parking Spaces 6
Building
Lot Description Back Yard, Backs on to Park/Green Space, Environmental Reserve, Front Yard, Greenbelt, No Neighbours Behind, Landscaped, Pie Shaped Lot, Views
Foundation Poured Concrete
Sewer Public Sewer
Water Co-operative
Architectural Style 2 Storey
Level or Stories Two
Structure Type Stone,Stucco,Wood Frame
Others
Restrictions None Known
Tax ID 93006144
Ownership Private
NEWLY LISTED IN THE CALGARY AREA
- New NW Single Family Homes HOT
- New NW Townhomes and Condos HOT
- New SW Single Family Homes HOT
- New SW Townhomes and Condos
- New Downtown Single Family Homes
- New Downtown Townhomes and Condos
- New East Side Single Family Homes
- New East Side Townhomes and Condos
- New Calgary Half Duplexes
- New Multi Family Investment Buildings
- New Calgary Area Acreages HOT
- Everything New in Cochrane
- Everything New in Airdrie
- Everything New in Canmore
- Everything Just Listed
- New Homes $100,000 to $400,000
- New Homes $400,000 to $1,000,000
- New Homes Over $1,000,000
HOMES FOR SALE IN NORTHWEST CALGARY
GET MORE INFORMATION









