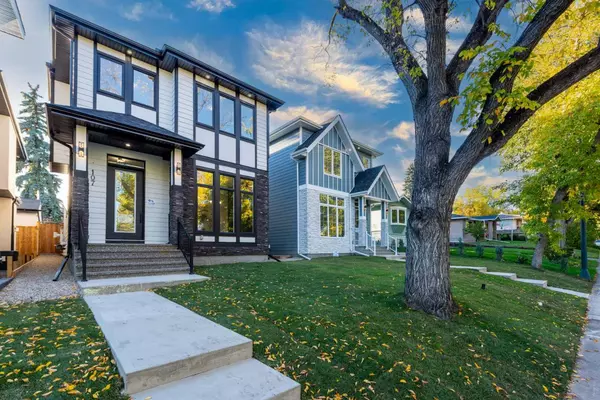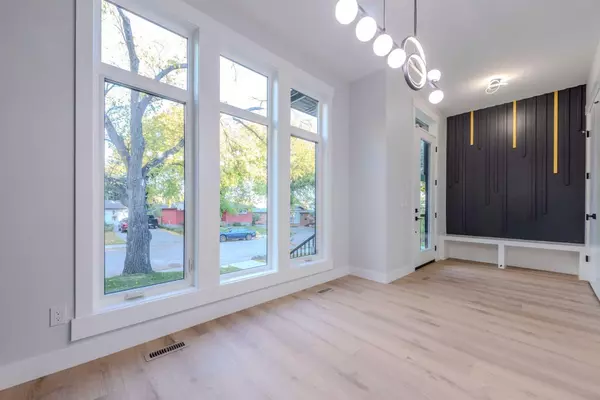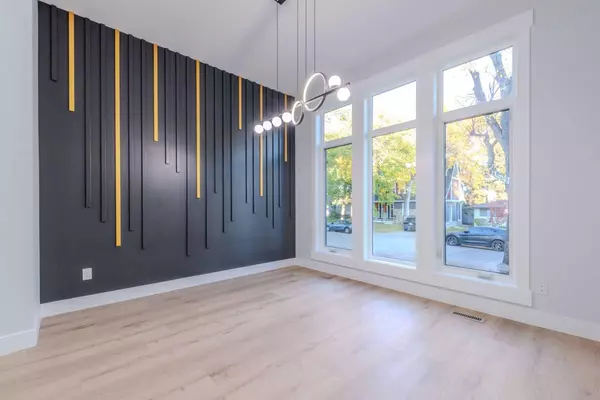
4 Beds
4 Baths
1,949 SqFt
4 Beds
4 Baths
1,949 SqFt
Key Details
Property Type Single Family Home
Sub Type Detached
Listing Status Active
Purchase Type For Sale
Square Footage 1,949 sqft
Price per Sqft $556
Subdivision Highwood
MLS® Listing ID A2166425
Style 2 Storey
Bedrooms 4
Full Baths 3
Half Baths 1
Originating Board Calgary
Year Built 2024
Annual Tax Amount $1,715
Tax Year 2024
Lot Size 3,000 Sqft
Acres 0.07
Property Description
The spacious dining area flows seamlessly into the large, paint-grade quartz top kitchen, which boasts a long waterfall island. The kitchen is equipped with built-in stainless steel KitchenAid appliances, including a 36” gas cooktop, built-in oven and low-profile microwave, silent dishwasher, and fridge with exterior water and ice dispenser. Having a dedicated quartz top work/study desk on the main floor is a great touch for those who work or study from home. The actual spacious living area includes a tiled feature wall with an over 4-foot electric fireplace and a sliding door to the patio, perfect for summer BBQs and outdoor entertaining. The mud room offers a bench and ample storage space. The main floor ceilings are an impressive 10 feet high and feature modern lighting fixtures.
The upper floor offers a beautiful chandelier in the staircase and a 9-foot-high ceiling. The primary bedroom offers an ensuite bathroom finished with gorgeous tiles which include a customed shower, freestanding oval bathtub, floating double sink vanity, and a large walk-in closet equipped with a sun tunnel to bring natural light in. The upper floor also includes two additional good-sized bedrooms, each with their own walk-in closets—a rare feature in similar properties. A 3-piece bathroom and a good-sized laundry area with a sink complete the upper level.
The basement features 9-foot ceilings and large windows. This bright basement includes a master sized bedroom with a huge walk-in closet, a 3-piece bathroom, a spacious recreational room to hold indoor parties, and a fabulous wet bar. This home is built with fine planning and equipped with various rough ins, including central air conditioning, security cameras and sensors, built-in speakers, central vacuum, projector setup, and hydronic heat for the basement flooring. The master plan was designed with modern conveniences in mind and gives you the option to choose your best finishing products to complete the rough ins (if required).
There is also a detached finished insulated double garage with back lane access. This home will come to you fully landscaped which will be completed in the coming days. Centrally located in Highwood, this home offers quick access to McKnight Blvd, Deerfoot Trail, downtown Calgary, schools, and numerous amenities.
Location
Province AB
County Calgary
Area Cal Zone Cc
Zoning R-C2
Direction E
Rooms
Other Rooms 1
Basement Finished, Full
Interior
Interior Features Built-in Features, Chandelier, Double Vanity, High Ceilings, Kitchen Island, No Animal Home, No Smoking Home, Quartz Counters, Sump Pump(s), Walk-In Closet(s), Wet Bar
Heating Forced Air, Natural Gas
Cooling Rough-In
Flooring Carpet, Ceramic Tile, Vinyl
Fireplaces Number 1
Fireplaces Type Decorative, Electric, Living Room
Inclusions Garage door opener
Appliance Built-In Oven, Dishwasher, Gas Cooktop, Humidifier, Microwave, Range Hood, Refrigerator, Washer/Dryer
Laundry Upper Level
Exterior
Garage Double Garage Detached, Garage Door Opener, Insulated, Off Street
Garage Spaces 2.0
Garage Description Double Garage Detached, Garage Door Opener, Insulated, Off Street
Fence Fenced
Community Features Park, Playground, Schools Nearby, Shopping Nearby, Sidewalks, Walking/Bike Paths
Roof Type Asphalt Shingle
Porch Patio
Lot Frontage 30.0
Parking Type Double Garage Detached, Garage Door Opener, Insulated, Off Street
Exposure E
Total Parking Spaces 2
Building
Lot Description Back Lane
Foundation Poured Concrete
Architectural Style 2 Storey
Level or Stories Two
Structure Type Concrete,Stone,Wood Frame
New Construction Yes
Others
Restrictions None Known
Ownership Private
NEWLY LISTED IN THE CALGARY AREA
- New NW Single Family Homes HOT
- New NW Townhomes and Condos HOT
- New SW Single Family Homes HOT
- New SW Townhomes and Condos
- New Downtown Single Family Homes
- New Downtown Townhomes and Condos
- New East Side Single Family Homes
- New East Side Townhomes and Condos
- New Calgary Half Duplexes
- New Multi Family Investment Buildings
- New Calgary Area Acreages HOT
- Everything New in Cochrane
- Everything New in Airdrie
- Everything New in Canmore
- Everything Just Listed
- New Homes $100,000 to $400,000
- New Homes $400,000 to $1,000,000
- New Homes Over $1,000,000
HOMES FOR SALE IN NORTHWEST CALGARY
GET MORE INFORMATION









