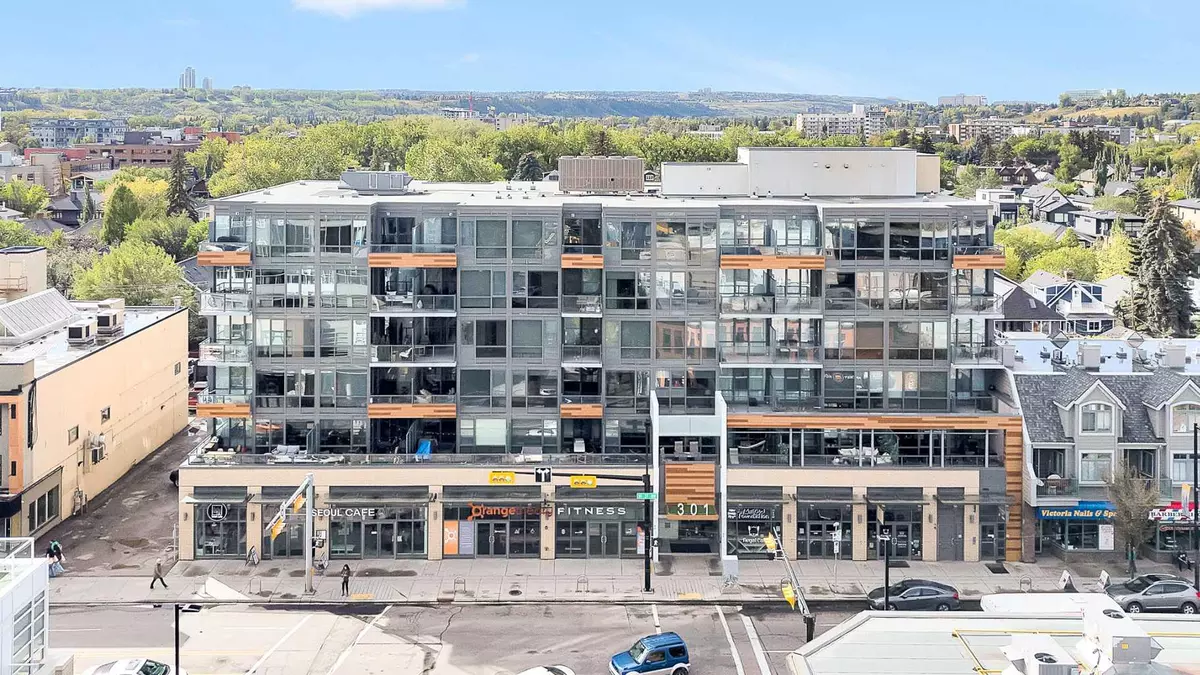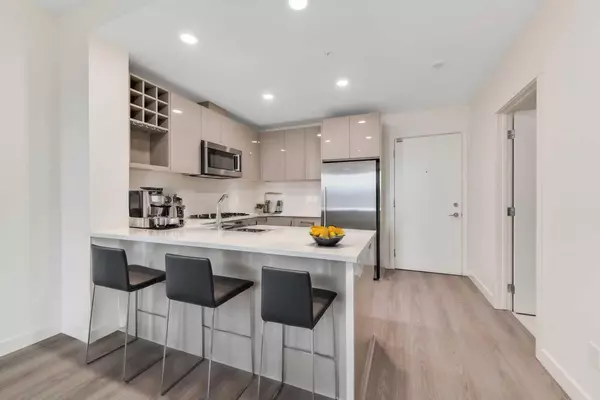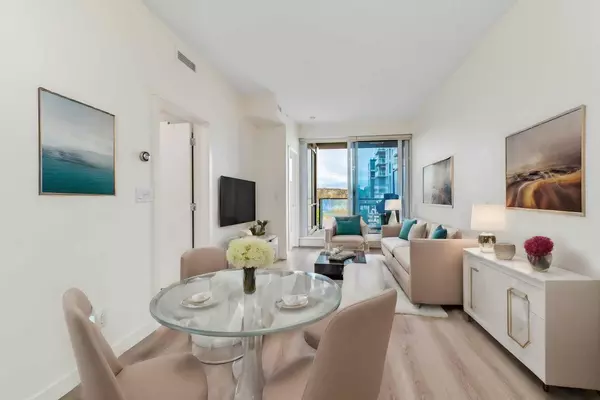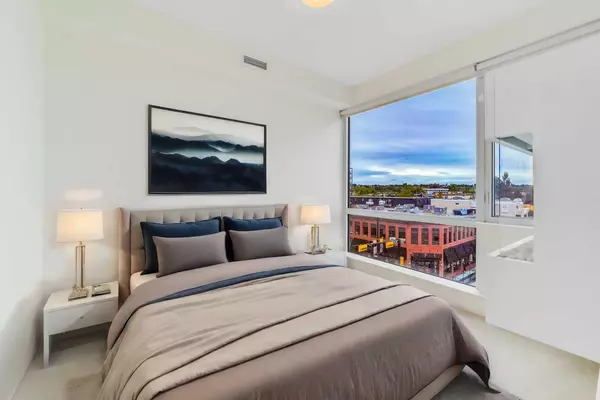
1 Bed
1 Bath
589 SqFt
1 Bed
1 Bath
589 SqFt
Key Details
Property Type Condo
Sub Type Apartment
Listing Status Active
Purchase Type For Sale
Square Footage 589 sqft
Price per Sqft $670
Subdivision Hillhurst
MLS® Listing ID A2167722
Style Apartment
Bedrooms 1
Full Baths 1
Condo Fees $452/mo
Originating Board Calgary
Year Built 2016
Annual Tax Amount $2,399
Tax Year 2024
Property Description
The well-thought-out layout provides kitchen, dining area, living area with patio door out to the balcony, bedroom with walkthrough closet, cheater-ensuite bathroom, and a laundry/storage room.
Featuring contemporary design with flat panel cabinets, QUARTZ COUNTERS, and laminate floors. The generous kitchen has stainless steel appliances, GAS COOK-TOP, under cabinet lighting, and a built-in wine rack. And there is breakfast bar seating for casual dining.
The living area is generous with space for dining area and living area. Patio doors open onto the balcony which provides great views of Kensington and downtown.
A bright bedroom with a wall of windows, has a modern FIREPLACE, and a walkthrough closet. This leads into the cheater ensuite bathroom with separate glass enclosed shower stall, soaker tub, and floating vanity with under-cabinet lighting. And the large laundry/ storage room is perfect for condo living.
This pet-friendly condo is situated in the popular Kensington/Hillhurst area. A truly walkable neighbourhood with grocery store, restaurants, cafes, and array of stores, gyms, and entertainment on your doorstep. The Bow River pathway system is just a few minutes walk away. And access downtown on foot or by bike is a breeze. Plus, the c-train station is just 1 block away.
This unit would suit anyone looking for a maintenance-free lifestyle in a safe and convenient downtown location with the best the city has to offer. Book a viewing and see why this would be a smart move for you!
Location
Province AB
County Calgary
Area Cal Zone Cc
Zoning DC
Direction E
Rooms
Other Rooms 1
Interior
Interior Features Breakfast Bar, Open Floorplan, Quartz Counters, Walk-In Closet(s)
Heating Fan Coil, Forced Air, Natural Gas
Cooling Central Air
Flooring Carpet, Ceramic Tile, Laminate
Fireplaces Number 1
Fireplaces Type Bedroom, Electric
Inclusions BBQ on balcony
Appliance Built-In Oven, Dishwasher, Dryer, Garage Control(s), Gas Cooktop, Microwave Hood Fan, Other, Refrigerator, Washer, Window Coverings
Laundry In Unit, Laundry Room
Exterior
Garage Stall, Titled, Underground
Garage Description Stall, Titled, Underground
Community Features Park, Shopping Nearby, Sidewalks, Walking/Bike Paths
Amenities Available Car Wash, Elevator(s), Parking, Secured Parking, Trash
Roof Type Membrane
Porch Balcony(s)
Parking Type Stall, Titled, Underground
Exposure E
Total Parking Spaces 1
Building
Story 6
Architectural Style Apartment
Level or Stories Single Level Unit
Structure Type Concrete,Metal Siding ,Mixed
Others
HOA Fee Include Common Area Maintenance,Gas,Heat,Insurance,Maintenance Grounds,Professional Management,Reserve Fund Contributions,Sewer,Snow Removal,Trash,Water
Restrictions Pet Restrictions or Board approval Required,Pets Allowed,Short Term Rentals Not Allowed
Ownership Private
Pets Description Restrictions, Yes
NEWLY LISTED IN THE CALGARY AREA
- New NW Single Family Homes HOT
- New NW Townhomes and Condos HOT
- New SW Single Family Homes HOT
- New SW Townhomes and Condos
- New Downtown Single Family Homes
- New Downtown Townhomes and Condos
- New East Side Single Family Homes
- New East Side Townhomes and Condos
- New Calgary Half Duplexes
- New Multi Family Investment Buildings
- New Calgary Area Acreages HOT
- Everything New in Cochrane
- Everything New in Airdrie
- Everything New in Canmore
- Everything Just Listed
- New Homes $100,000 to $400,000
- New Homes $400,000 to $1,000,000
- New Homes Over $1,000,000
HOMES FOR SALE IN NORTHWEST CALGARY
GET MORE INFORMATION









