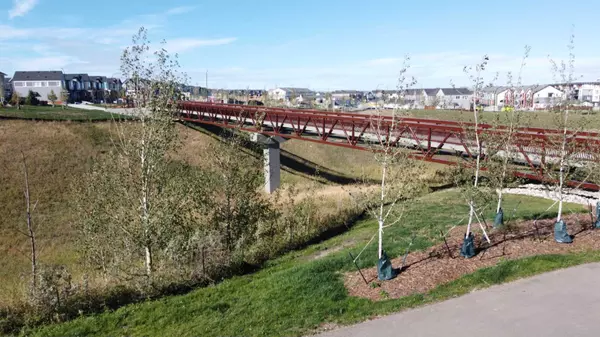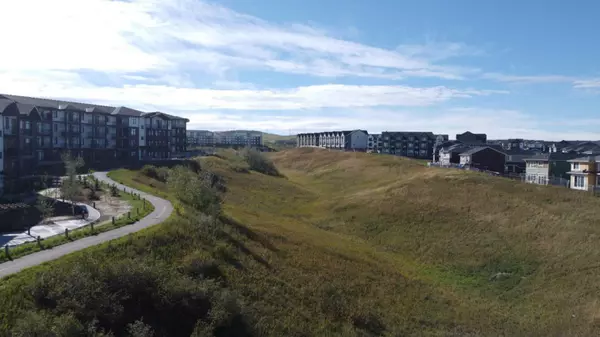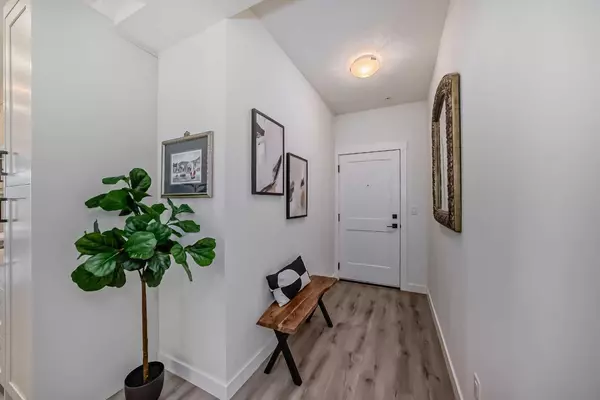
2 Beds
2 Baths
956 SqFt
2 Beds
2 Baths
956 SqFt
Key Details
Property Type Condo
Sub Type Apartment
Listing Status Active
Purchase Type For Sale
Square Footage 956 sqft
Price per Sqft $501
Subdivision Sage Hill
MLS® Listing ID A2168684
Style Apartment
Bedrooms 2
Full Baths 2
Condo Fees $495/mo
Originating Board Calgary
Year Built 2023
Annual Tax Amount $2,435
Tax Year 2024
Property Description
Spacious & Functional Layout: The open concept design features two generously sized bedrooms and two full baths, making it ideal for comfortable living. Whether you’re relaxing or entertaining, the space flows effortlessly and is filled with natural light.
Exceptional Location: This end unit backs directly onto a serene nature reserve, providing beautiful, peaceful views. One of the best features of this condo is the ability to access the outdoors directly without needing to go through the common entrance, offering added convenience and privacy. LET YOUR PET OUT AT NIGHT WITHOUT HAVING TO WALK TO COMMON AREA EXIT.
Modern Upgrades Throughout: Enjoy the luxury of quartz countertops in the kitchen and bathrooms, upgraded FRIDGE & WASHER/DRYER, and the comfort of air conditioning for those warm summer days.
Additional Perks: The condo includes a separate storage space and one titled underground parking spot for added convenience and security.
Prime Location: Just minutes from a variety of shopping options including Costco, Canadian Tire, Walmart Supercentre, Dollarama, and T&T Supercentre. Everything you need is just a short drive away!
A Perfect Blend of Nature and Convenience
This condo offers the best of both worlds—modern amenities and peaceful, scenic views. Don’t miss this opportunity to own a like-new, upgraded condo at a price that can’t be beat!
Location
Province AB
County Calgary
Area Cal Zone N
Zoning DC
Direction W
Rooms
Other Rooms 1
Interior
Interior Features Ceiling Fan(s), Kitchen Island, No Animal Home, No Smoking Home, Open Floorplan, Quartz Counters, Separate Entrance, Walk-In Closet(s)
Heating Baseboard
Cooling Wall/Window Unit(s)
Flooring Ceramic Tile, Vinyl Plank
Fireplaces Number 1
Fireplaces Type Electric
Inclusions Electric Fireplace
Appliance Dishwasher, Electric Cooktop, Electric Oven, Microwave, Refrigerator, Wall/Window Air Conditioner, Washer/Dryer Stacked, Window Coverings
Laundry In Unit
Exterior
Garage Heated Garage, Parkade, Secured, Titled, Underground
Garage Description Heated Garage, Parkade, Secured, Titled, Underground
Community Features Park, Playground, Schools Nearby, Shopping Nearby, Walking/Bike Paths
Amenities Available Elevator(s), Park, Parking, Secured Parking, Snow Removal, Trash, Visitor Parking
Porch Balcony(s)
Parking Type Heated Garage, Parkade, Secured, Titled, Underground
Exposure N
Total Parking Spaces 1
Building
Story 5
Architectural Style Apartment
Level or Stories Single Level Unit
Structure Type Vinyl Siding,Wood Frame
Others
HOA Fee Include Common Area Maintenance,Gas,Heat,Insurance,Maintenance Grounds,Parking,Professional Management,Reserve Fund Contributions,Snow Removal,Trash,Water
Restrictions Pet Restrictions or Board approval Required,Pets Allowed
Tax ID 95270743
Ownership Private
Pets Description Restrictions, Yes
NEWLY LISTED IN THE CALGARY AREA
- New NW Single Family Homes HOT
- New NW Townhomes and Condos HOT
- New SW Single Family Homes HOT
- New SW Townhomes and Condos
- New Downtown Single Family Homes
- New Downtown Townhomes and Condos
- New East Side Single Family Homes
- New East Side Townhomes and Condos
- New Calgary Half Duplexes
- New Multi Family Investment Buildings
- New Calgary Area Acreages HOT
- Everything New in Cochrane
- Everything New in Airdrie
- Everything New in Canmore
- Everything Just Listed
- New Homes $100,000 to $400,000
- New Homes $400,000 to $1,000,000
- New Homes Over $1,000,000
HOMES FOR SALE IN NORTHWEST CALGARY
GET MORE INFORMATION









