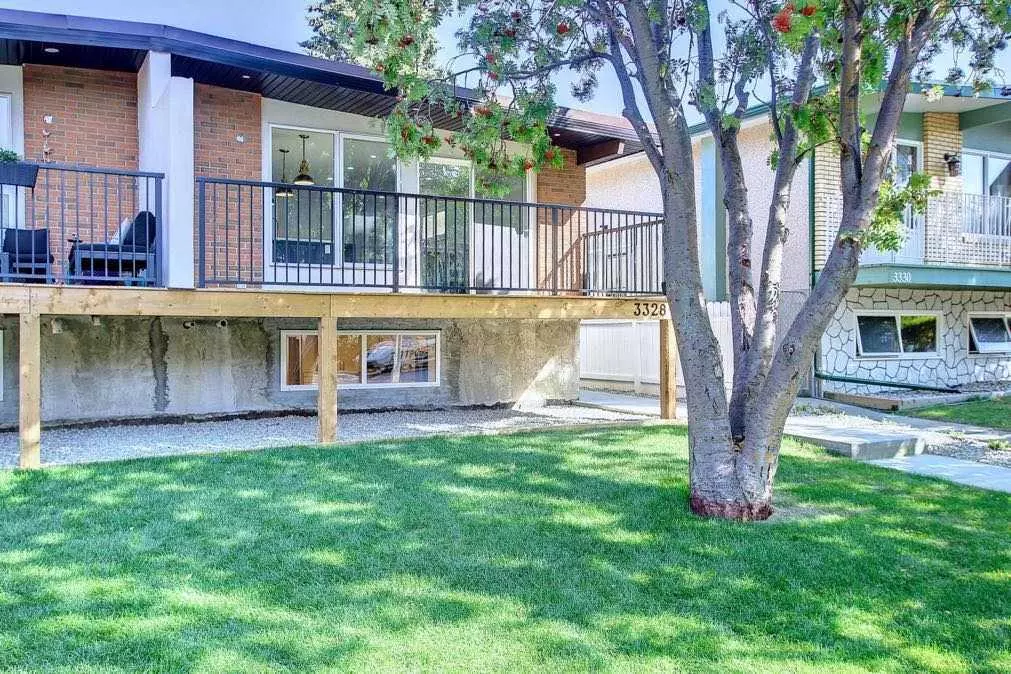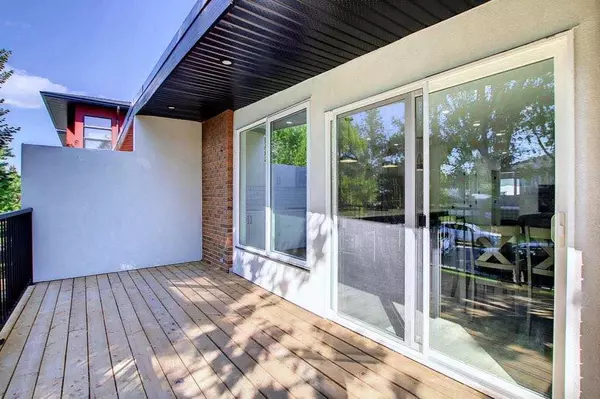
8 Beds
4 Baths
1,845 SqFt
8 Beds
4 Baths
1,845 SqFt
Key Details
Property Type Multi-Family
Sub Type Full Duplex
Listing Status Active
Purchase Type For Sale
Square Footage 1,845 sqft
Price per Sqft $785
Subdivision Glenbrook
MLS® Listing ID A2167276
Style Bi-Level,Side by Side
Bedrooms 8
Full Baths 4
Originating Board Calgary
Year Built 1972
Annual Tax Amount $4,618
Tax Year 2024
Lot Size 5,984 Sqft
Acres 0.14
Property Description
With separate entrances for each unit, this duplex offers both privacy and flexibility, making it an ideal investment for those seeking rental income or multigenerational living arrangements. The layout is perfect for tenants who desire their own space while still enjoying the benefits of communal living. Additionally, the property features a roof that is just two years old, ensuring durability and peace of mind for years to come. The inclusion of garages provides added convenience, offering secure parking and extra storage options for residents. Outside, the generous backyards provide private outdoor retreats that are perfect for entertaining friends or unwinding after a long day. Imagine hosting summer barbecues, enjoying quiet evenings under the stars, or cultivating a vibrant garden in these tranquil spaces.
Situated in a vibrant neighborhood, this duplex is just a stone's throw away from parks, shops, and dining options, allowing residents to fully immerse themselves in the local community. Whether you’re looking for a smart investment opportunity or a charming place to call home, this turnkey property offers it all. Don’t miss your chance to own a piece of Glenbrook’s charm and modern living.
Location
Province AB
County Calgary
Area Cal Zone W
Zoning R-CG
Direction W
Rooms
Basement Separate/Exterior Entry, Finished, Full, Suite
Interior
Interior Features Separate Entrance
Heating Forced Air
Cooling None
Flooring Vinyl Plank
Inclusions None
Appliance Dishwasher, Range Hood, Refrigerator, Stove(s), Washer/Dryer, Window Coverings
Laundry Laundry Room
Exterior
Garage Alley Access, Double Garage Detached, On Street
Garage Spaces 4.0
Garage Description Alley Access, Double Garage Detached, On Street
Fence Fenced
Community Features Park, Playground, Schools Nearby, Shopping Nearby, Sidewalks, Street Lights
Roof Type Flat Torch Membrane
Porch Balcony(s)
Lot Frontage 49.84
Parking Type Alley Access, Double Garage Detached, On Street
Total Parking Spaces 4
Building
Lot Description Back Yard
Foundation Poured Concrete
Architectural Style Bi-Level, Side by Side
Level or Stories One
Structure Type Brick,Stucco,Wood Frame
Others
Restrictions None Known
Tax ID 95439741
Ownership Private
NEWLY LISTED IN THE CALGARY AREA
- New NW Single Family Homes HOT
- New NW Townhomes and Condos HOT
- New SW Single Family Homes HOT
- New SW Townhomes and Condos
- New Downtown Single Family Homes
- New Downtown Townhomes and Condos
- New East Side Single Family Homes
- New East Side Townhomes and Condos
- New Calgary Half Duplexes
- New Multi Family Investment Buildings
- New Calgary Area Acreages HOT
- Everything New in Cochrane
- Everything New in Airdrie
- Everything New in Canmore
- Everything Just Listed
- New Homes $100,000 to $400,000
- New Homes $400,000 to $1,000,000
- New Homes Over $1,000,000
HOMES FOR SALE IN NORTHWEST CALGARY
GET MORE INFORMATION









