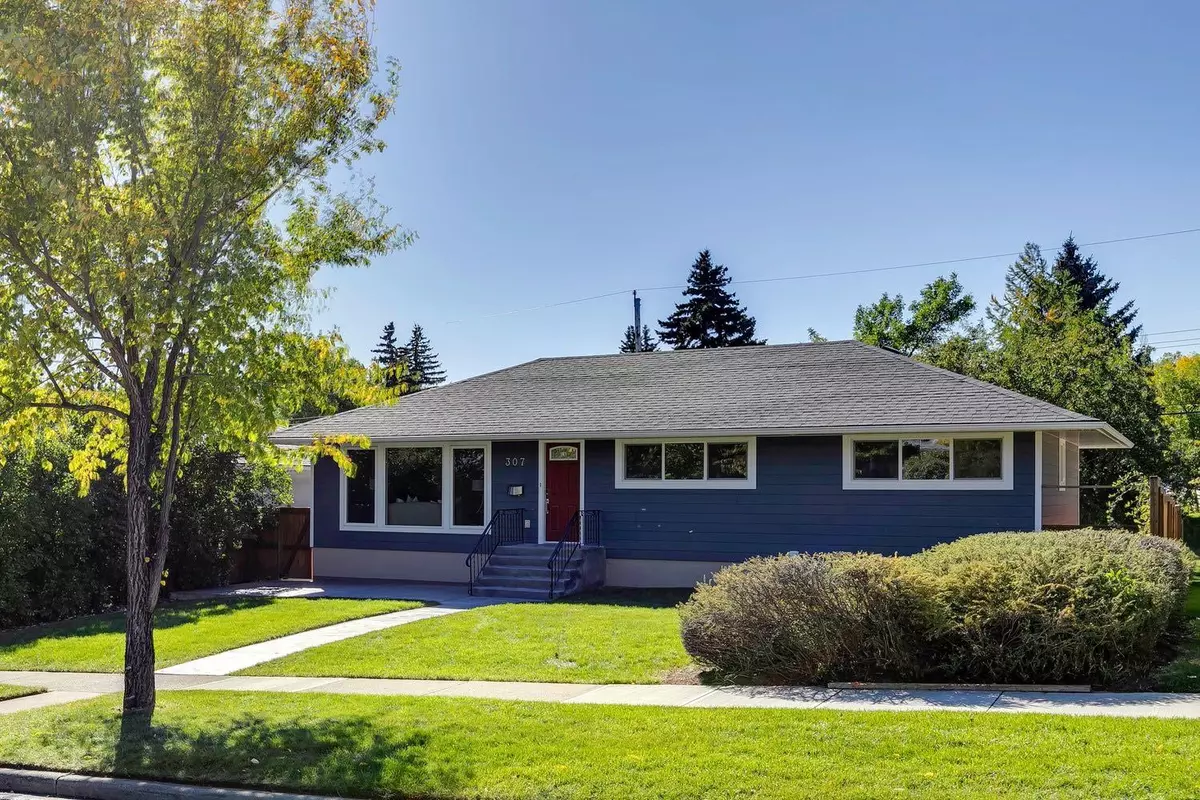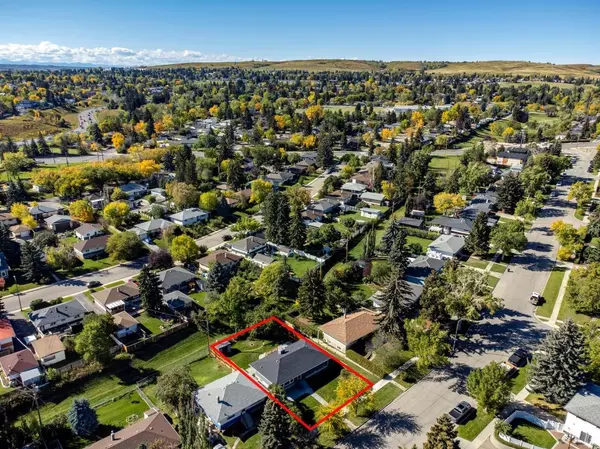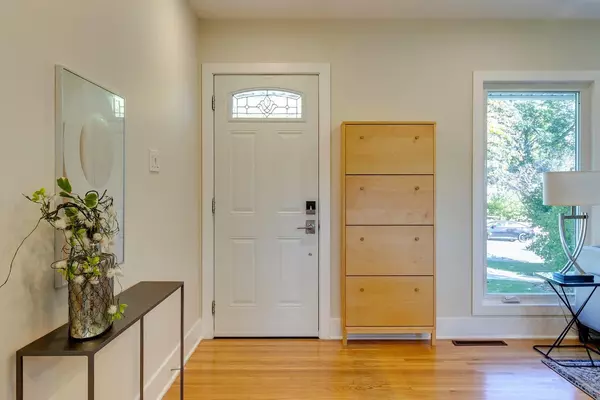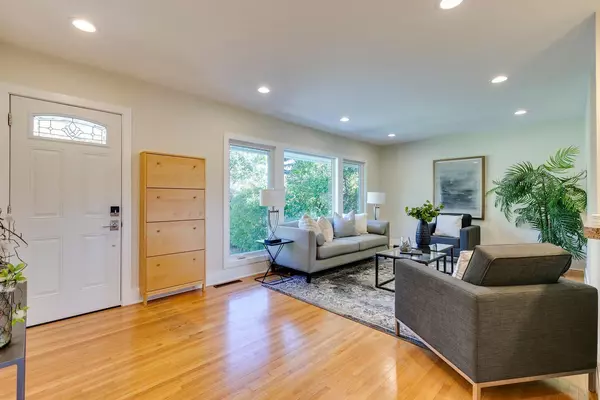
4 Beds
2 Baths
1,200 SqFt
4 Beds
2 Baths
1,200 SqFt
Key Details
Property Type Single Family Home
Sub Type Detached
Listing Status Active
Purchase Type For Sale
Square Footage 1,200 sqft
Price per Sqft $583
Subdivision Thorncliffe
MLS® Listing ID A2168891
Style Bungalow
Bedrooms 4
Full Baths 2
Originating Board Calgary
Year Built 1956
Annual Tax Amount $3,658
Tax Year 2024
Lot Size 5,984 Sqft
Acres 0.14
Lot Dimensions 30.45
Property Description
Downstairs, the lower level is perfect for entertaining or relaxing, with a large recreation room, a cozy sitting area complete with a gas fireplace, and a convenient laundry center. The lower level also boasts a spacious legal bedroom, a 3-piece bathroom, and brand-new carpet throughout.
Step outside into your personal oasis with over $70,000 invested in professional landscaping. Enjoy the large natural wood-stained deck, ample rear yard space, fire pit area, large storage shed, newer fencing, and the thoughtfully designed front walkways, front and back cement patios, so you can chase the east to west sun, perfect for outdoor gatherings. Additional updates include newer shingles, fresh paint, vinyl windows, and a high-efficiency furnace, making this home move-in ready!
Thorncliffe is a well-established community in Calgary, offering a perfect blend of urban convenience and suburban tranquility. With easy access to schools, parks, shopping, and major roadways, Thorncliffe provides everything a family needs within reach. Its green spaces and mature trees add to the neighborhood’s charm, making it a sought-after destination for those seeking both peace and connectivity.
Location
Province AB
County Calgary
Area Cal Zone N
Zoning R-CG
Direction E
Rooms
Basement Finished, Full
Interior
Interior Features No Smoking Home, Open Floorplan, Recessed Lighting, Storage, Vinyl Windows
Heating Forced Air
Cooling None
Flooring Carpet, Ceramic Tile, Hardwood
Fireplaces Number 1
Fireplaces Type Gas, Recreation Room
Appliance Dishwasher, Range, Range Hood, Refrigerator, Washer/Dryer
Laundry Laundry Room, Lower Level
Exterior
Garage None, On Street
Garage Description None, On Street
Fence Fenced
Community Features Golf, Park, Playground, Schools Nearby, Shopping Nearby, Sidewalks, Street Lights, Walking/Bike Paths
Roof Type Asphalt Shingle
Porch Deck
Lot Frontage 59.98
Parking Type None, On Street
Building
Lot Description Back Yard, Backs on to Park/Green Space, Cleared, Few Trees, Lawn, Gentle Sloping, No Neighbours Behind, Landscaped, Street Lighting, Rectangular Lot
Foundation Poured Concrete
Architectural Style Bungalow
Level or Stories One
Structure Type Wood Frame
Others
Restrictions None Known
Tax ID 95217970
Ownership Private
NEWLY LISTED IN THE CALGARY AREA
- New NW Single Family Homes HOT
- New NW Townhomes and Condos HOT
- New SW Single Family Homes HOT
- New SW Townhomes and Condos
- New Downtown Single Family Homes
- New Downtown Townhomes and Condos
- New East Side Single Family Homes
- New East Side Townhomes and Condos
- New Calgary Half Duplexes
- New Multi Family Investment Buildings
- New Calgary Area Acreages HOT
- Everything New in Cochrane
- Everything New in Airdrie
- Everything New in Canmore
- Everything Just Listed
- New Homes $100,000 to $400,000
- New Homes $400,000 to $1,000,000
- New Homes Over $1,000,000
HOMES FOR SALE IN NORTHWEST CALGARY
GET MORE INFORMATION









