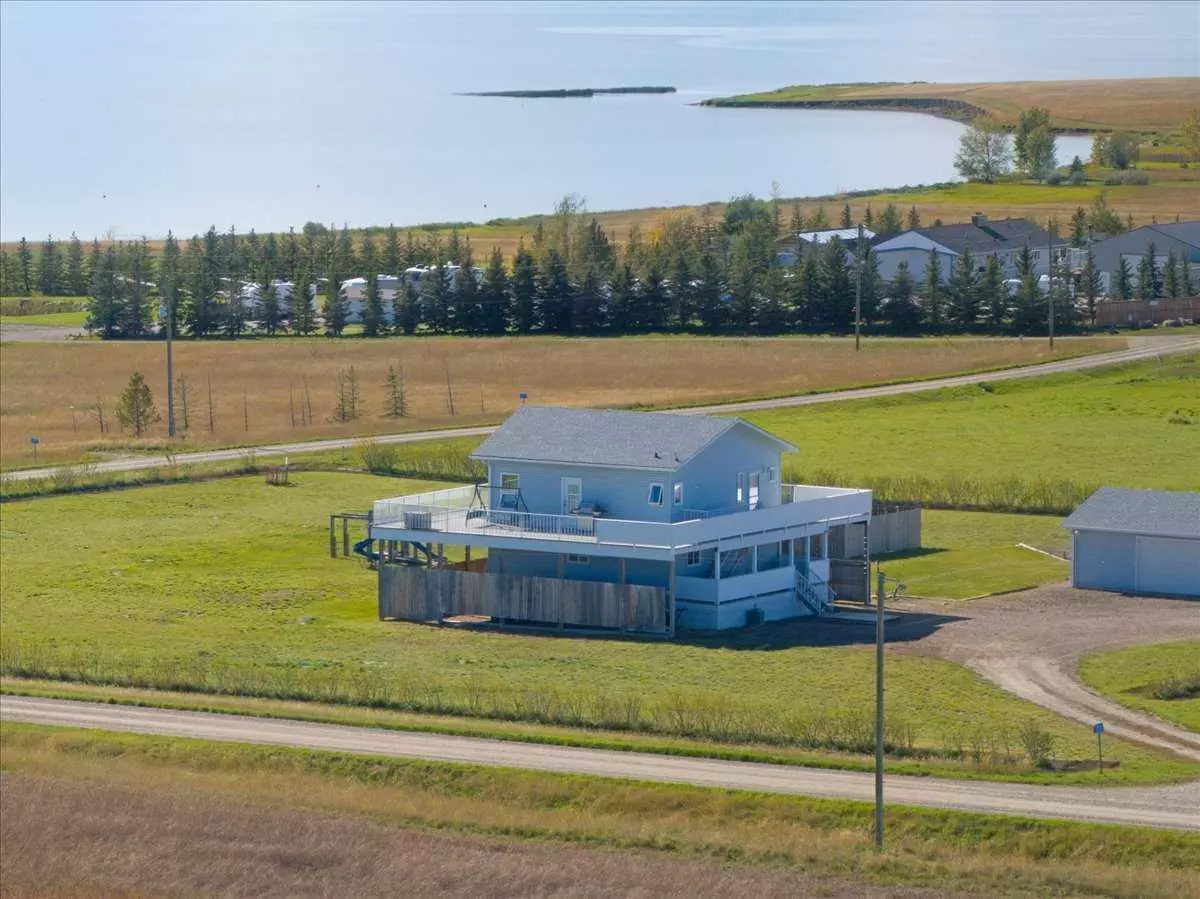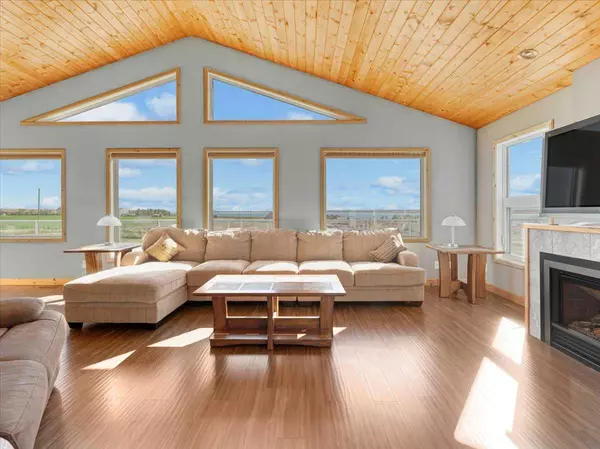
4 Beds
3 Baths
1,800 SqFt
4 Beds
3 Baths
1,800 SqFt
Key Details
Property Type Single Family Home
Sub Type Detached
Listing Status Active
Purchase Type For Sale
Square Footage 1,800 sqft
Price per Sqft $319
Subdivision Mcgregor Lake
MLS® Listing ID A2169301
Style 2 Storey,Acreage with Residence
Bedrooms 4
Full Baths 2
Half Baths 1
HOA Fees $324/ann
HOA Y/N 1
Originating Board Calgary
Year Built 2011
Annual Tax Amount $2,004
Tax Year 2024
Lot Size 2.370 Acres
Acres 2.37
Property Description
Location
Province AB
County Vulcan County
Zoning TBD
Direction N
Rooms
Other Rooms 1
Basement Finished, Full
Interior
Interior Features Breakfast Bar, Ceiling Fan(s), Central Vacuum, High Ceilings, Kitchen Island, Pantry, Vaulted Ceiling(s)
Heating Forced Air
Cooling Central Air
Flooring Carpet, Laminate, Tile
Fireplaces Number 1
Fireplaces Type Gas
Appliance Central Air Conditioner, Dishwasher, Gas Range, Microwave Hood Fan, Refrigerator, Window Coverings
Laundry Laundry Room
Exterior
Garage Parking Pad, Triple Garage Attached
Garage Spaces 3.0
Garage Description Parking Pad, Triple Garage Attached
Fence None
Community Features Lake, Playground, Schools Nearby
Amenities Available Other
Roof Type Asphalt Shingle
Porch Balcony(s), Deck
Parking Type Parking Pad, Triple Garage Attached
Building
Lot Description Back Yard, Corner Lot, Cul-De-Sac, Few Trees, Lake, Lawn, Underground Sprinklers, Views
Foundation Poured Concrete
Sewer Holding Tank
Water Cistern
Architectural Style 2 Storey, Acreage with Residence
Level or Stories Two
Structure Type Vinyl Siding,Wood Frame
Others
Restrictions Road Access Agreement
Tax ID 57227595
Ownership Private
NEWLY LISTED IN THE CALGARY AREA
- New NW Single Family Homes HOT
- New NW Townhomes and Condos HOT
- New SW Single Family Homes HOT
- New SW Townhomes and Condos
- New Downtown Single Family Homes
- New Downtown Townhomes and Condos
- New East Side Single Family Homes
- New East Side Townhomes and Condos
- New Calgary Half Duplexes
- New Multi Family Investment Buildings
- New Calgary Area Acreages HOT
- Everything New in Cochrane
- Everything New in Airdrie
- Everything New in Canmore
- Everything Just Listed
- New Homes $100,000 to $400,000
- New Homes $400,000 to $1,000,000
- New Homes Over $1,000,000
HOMES FOR SALE IN NORTHWEST CALGARY
GET MORE INFORMATION









