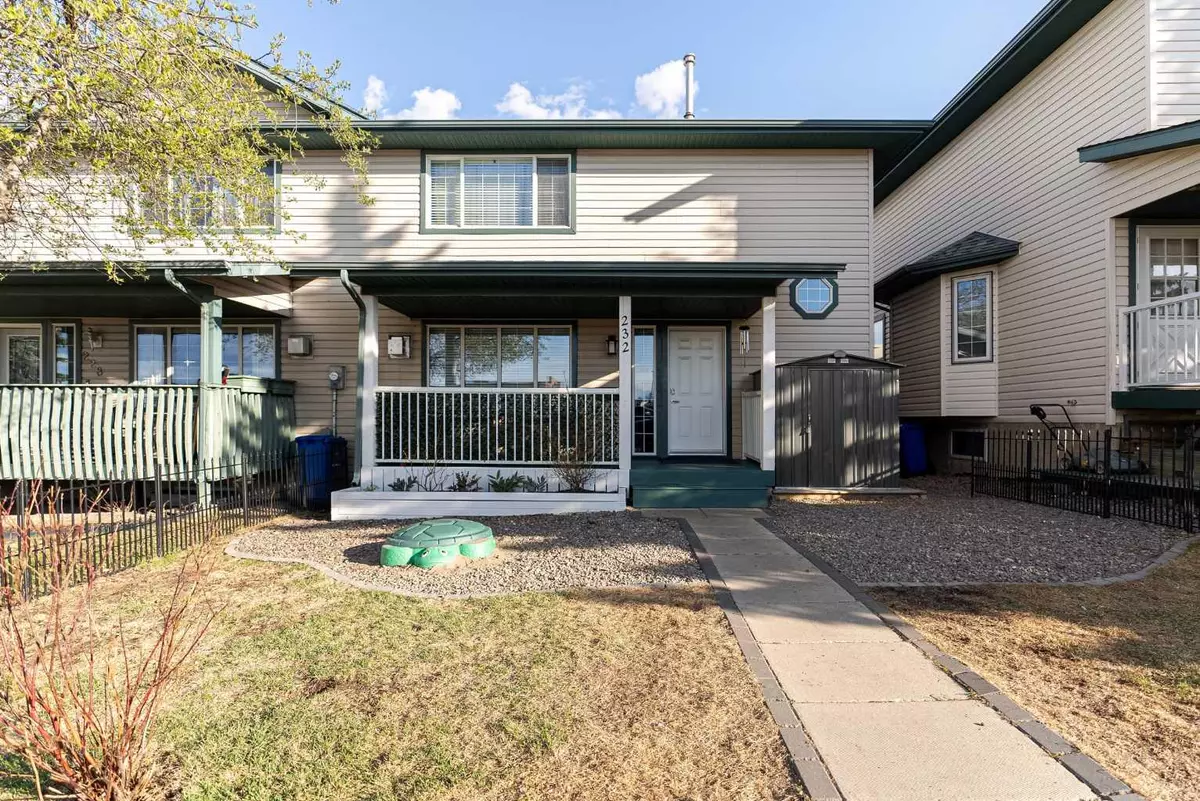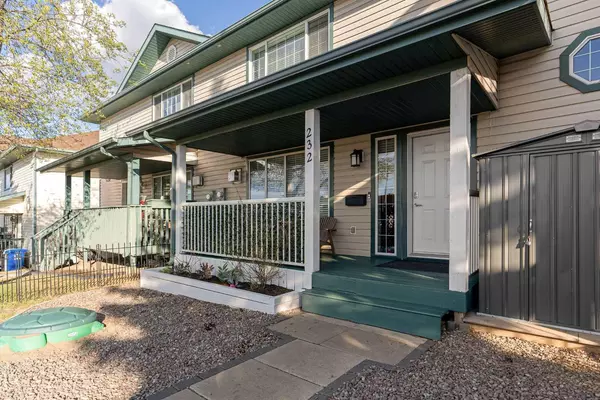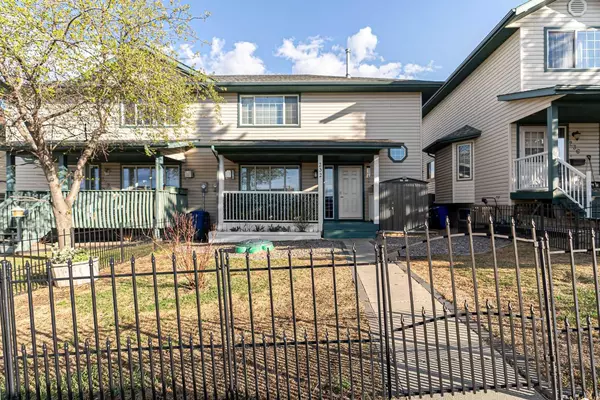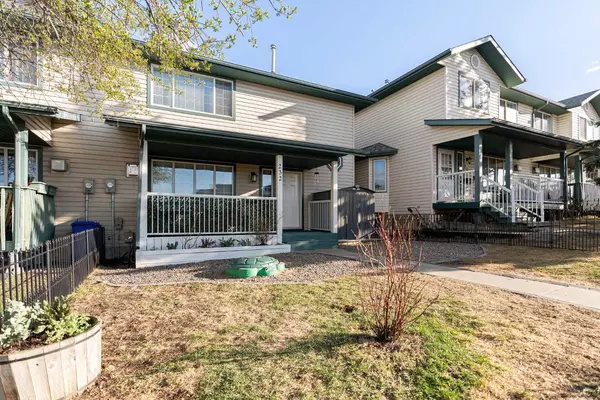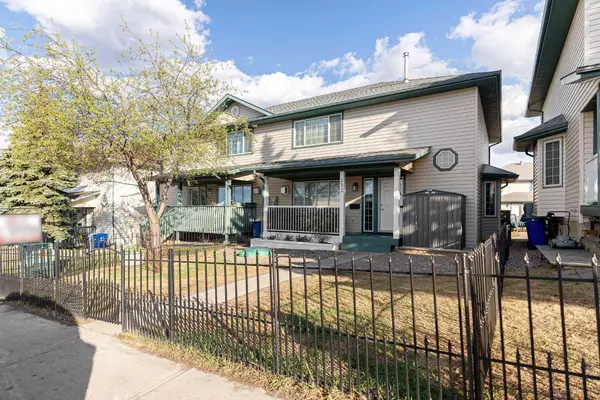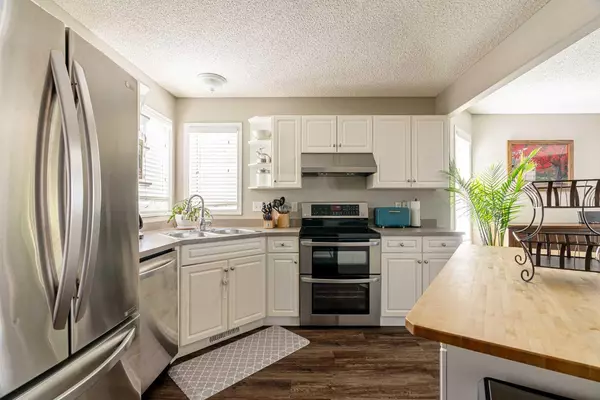
3 Beds
3 Baths
1,573 SqFt
3 Beds
3 Baths
1,573 SqFt
Key Details
Property Type Single Family Home
Sub Type Semi Detached (Half Duplex)
Listing Status Active
Purchase Type For Sale
Square Footage 1,573 sqft
Price per Sqft $212
Subdivision Thickwood
MLS® Listing ID A2169679
Style 2 Storey,Side by Side
Bedrooms 3
Full Baths 2
Half Baths 1
Originating Board Fort McMurray
Year Built 1998
Annual Tax Amount $1,790
Tax Year 2024
Lot Size 2,919 Sqft
Acres 0.07
Property Description
Situated in a fantastic location, close to schools, shopping centers, and public transportation, this home has everything you need within reach. The main floor boasts an open-concept layout featuring a bright, spacious living room, a dining area, and a well-appointed kitchen—perfect for entertaining or family gatherings. A convenient mudroom, complete with access to the attached garage, and a 2-piece bathroom complete this level.
Upstairs, the generous primary bedroom features a walk-in closet and a private 4-piece ensuite bathroom. Two additional bedrooms and a second 4-piece bathroom provide ample space for family members or guests. You'll also love the extra-large storage closet, ideal for linens, kids' toys, or seasonal items.
The fully developed basement offers a cozy family room, perfect for movie nights or relaxing after a long day. Plus, the large utility room houses the laundry and furnace, with plenty of space for storage.
Key updates include a new furnace (2019), new shingles (2022), all new flooring throughout (2022), and a brand-new hot water tank (2023), making this home truly move-in ready.
This home must be seen to be appreciated, so don't miss out—call today to schedule your private showing!
Location
Province AB
County Wood Buffalo
Area Fm Nw
Zoning R2
Direction NW
Rooms
Other Rooms 1
Basement Finished, Full
Interior
Interior Features Breakfast Bar, Ceiling Fan(s), Central Vacuum, Kitchen Island
Heating Fireplace(s), Forced Air, Natural Gas
Cooling None
Flooring Carpet, Ceramic Tile, Laminate
Fireplaces Number 1
Fireplaces Type Gas, Living Room
Inclusions Existing Window Coverings
Appliance Dishwasher, Double Oven, Dryer, Garage Control(s), Microwave, Refrigerator, Stove(s), Washer
Laundry In Basement
Exterior
Garage Alley Access, Driveway, Garage Door Opener, Garage Faces Rear, Single Garage Attached
Garage Spaces 1.0
Garage Description Alley Access, Driveway, Garage Door Opener, Garage Faces Rear, Single Garage Attached
Fence Fenced, Partial
Community Features Playground, Schools Nearby, Shopping Nearby, Sidewalks, Street Lights
Roof Type Asphalt Shingle
Porch Deck, Front Porch, Patio
Lot Frontage 31.92
Parking Type Alley Access, Driveway, Garage Door Opener, Garage Faces Rear, Single Garage Attached
Total Parking Spaces 2
Building
Lot Description Back Lane, Front Yard, Landscaped, Rectangular Lot
Foundation Poured Concrete
Architectural Style 2 Storey, Side by Side
Level or Stories Two
Structure Type Vinyl Siding,Wood Frame
Others
Restrictions None Known
Tax ID 91970767
Ownership Private
NEWLY LISTED IN THE CALGARY AREA
- New NW Single Family Homes HOT
- New NW Townhomes and Condos HOT
- New SW Single Family Homes HOT
- New SW Townhomes and Condos
- New Downtown Single Family Homes
- New Downtown Townhomes and Condos
- New East Side Single Family Homes
- New East Side Townhomes and Condos
- New Calgary Half Duplexes
- New Multi Family Investment Buildings
- New Calgary Area Acreages HOT
- Everything New in Cochrane
- Everything New in Airdrie
- Everything New in Canmore
- Everything Just Listed
- New Homes $100,000 to $400,000
- New Homes $400,000 to $1,000,000
- New Homes Over $1,000,000
HOMES FOR SALE IN NORTHWEST CALGARY
GET MORE INFORMATION



