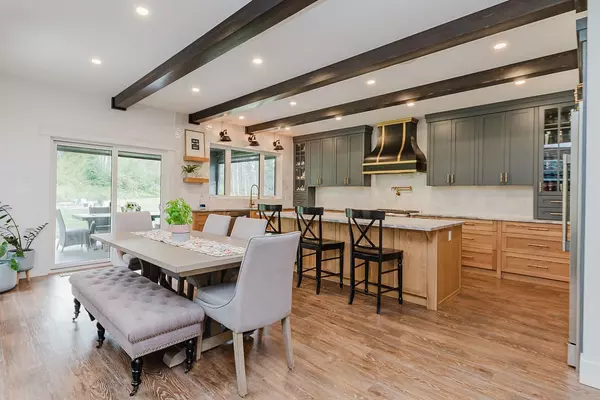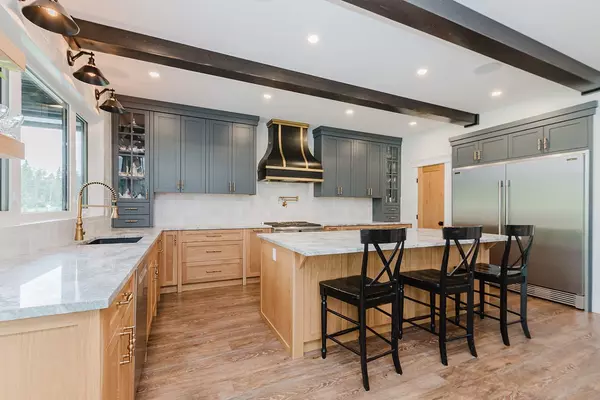
6 Beds
5 Baths
3,226 SqFt
6 Beds
5 Baths
3,226 SqFt
Key Details
Property Type Single Family Home
Sub Type Detached
Listing Status Active
Purchase Type For Sale
Square Footage 3,226 sqft
Price per Sqft $503
Subdivision Burbank Heights
MLS® Listing ID A2170576
Style 2 Storey,Acreage with Residence
Bedrooms 6
Full Baths 4
Half Baths 1
Originating Board Central Alberta
Year Built 2020
Annual Tax Amount $6,639
Tax Year 2024
Lot Size 1.250 Acres
Acres 1.25
Property Description
Enjoy breathtaking views through floor-to-ceiling windows in the living room complemented by a cozy natural stone fireplace. Your personal Primary Bedroom retreat awaits, featuring a spa-inspired ensuite with a luxurious steam shower and a relaxing soaking tub. Second level features additional spacious bedrooms, a family room, and a private ensuite. The fully finished Basement is perfect for entertainment, featuring a media room, 2 additional bedrooms, and a spacious bath.
Garage:
A car enthusiast’s dream, this 7-car garage comes with sleek epoxy flooring.
Outdoor Oasis:
A beautifully landscaped yard, along with a covered deck equipped with power screens, makes it an entertainer's paradise.
Modern Amenities:
Complete with underfloor heating, air conditioning, and high-end finishes throughout, this home epitomizes luxury living.
Conveniently located close to scenic walking trails and just a short drive to nearby cities, this property truly is a rare gem!
Location
Province AB
County Lacombe County
Zoning 2
Direction NE
Rooms
Other Rooms 1
Basement Finished, Full
Interior
Interior Features See Remarks
Heating In Floor, Forced Air, Natural Gas
Cooling Central Air
Flooring Carpet, Hardwood, Vinyl Plank
Fireplaces Number 1
Fireplaces Type Gas
Inclusions Fridge, Stove, washer, dryer, window coverings -all, dishwasher, Garage controller & remotes.
Appliance Dishwasher, Garage Control(s), Refrigerator, Stove(s), Washer/Dryer, Window Coverings
Laundry Main Level
Exterior
Garage Triple Garage Attached
Garage Spaces 7.0
Garage Description Triple Garage Attached
Fence None
Community Features Other
Roof Type Asphalt Shingle
Porch Deck
Parking Type Triple Garage Attached
Building
Lot Description Other
Foundation Poured Concrete
Sewer Septic Field, Septic Tank
Water Well
Architectural Style 2 Storey, Acreage with Residence
Level or Stories Two
Structure Type Wood Frame
Others
Restrictions None Known
Tax ID 92264521
Ownership Private
NEWLY LISTED IN THE CALGARY AREA
- New NW Single Family Homes HOT
- New NW Townhomes and Condos HOT
- New SW Single Family Homes HOT
- New SW Townhomes and Condos
- New Downtown Single Family Homes
- New Downtown Townhomes and Condos
- New East Side Single Family Homes
- New East Side Townhomes and Condos
- New Calgary Half Duplexes
- New Multi Family Investment Buildings
- New Calgary Area Acreages HOT
- Everything New in Cochrane
- Everything New in Airdrie
- Everything New in Canmore
- Everything Just Listed
- New Homes $100,000 to $400,000
- New Homes $400,000 to $1,000,000
- New Homes Over $1,000,000
HOMES FOR SALE IN NORTHWEST CALGARY
GET MORE INFORMATION









