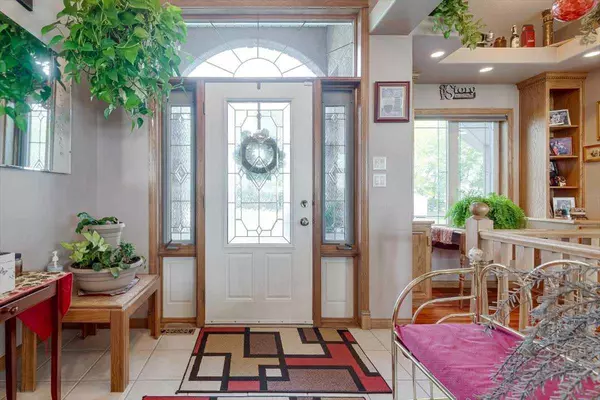
5 Beds
4 Baths
1,838 SqFt
5 Beds
4 Baths
1,838 SqFt
Key Details
Property Type Single Family Home
Sub Type Detached
Listing Status Active
Purchase Type For Sale
Square Footage 1,838 sqft
Price per Sqft $530
MLS® Listing ID A2170957
Style Acreage with Residence,Split Level
Bedrooms 5
Full Baths 3
Half Baths 1
Originating Board Calgary
Year Built 2004
Annual Tax Amount $3,254
Tax Year 2024
Lot Size 10.130 Acres
Acres 10.13
Property Description
Location
Province AB
County Kneehill County
Zoning CR
Direction N
Rooms
Other Rooms 1
Basement Finished, Full, Walk-Out To Grade
Interior
Interior Features Bookcases, Breakfast Bar, Built-in Features
Heating Electric, Geothermal
Cooling Full
Flooring Ceramic Tile, Hardwood
Fireplaces Number 1
Fireplaces Type Blower Fan, Circulating, Great Room, Heatilator, Wood Burning
Inclusions Hot Tub and insulated cover.
Appliance Dishwasher, Dryer, Electric Stove, Garage Control(s), Garburator, Microwave Hood Fan, Refrigerator, Washer, Water Distiller, Water Purifier, Window Coverings
Laundry Laundry Room, Main Level, Sink
Exterior
Garage RV Garage, Triple Garage Attached
Garage Spaces 3.0
Garage Description RV Garage, Triple Garage Attached
Fence Partial
Community Features Golf, Park, Playground, Pool, Schools Nearby, Shopping Nearby
Utilities Available Electricity Connected, Natural Gas Not Available
Roof Type Asphalt Shingle
Porch Deck, Front Porch, Patio, Wrap Around
Parking Type RV Garage, Triple Garage Attached
Exposure NW
Total Parking Spaces 6
Building
Lot Description Gentle Sloping, Landscaped, Many Trees, Pasture, Rectangular Lot, Views
Building Description ICFs (Insulated Concrete Forms),Wood Frame, Vinyl Storage
Foundation ICF Block, Poured Concrete
Sewer Open Discharge, Pump, Septic Tank
Water Well
Architectural Style Acreage with Residence, Split Level
Level or Stories One
Structure Type ICFs (Insulated Concrete Forms),Wood Frame
Others
Restrictions None Known
Tax ID 57243008
Ownership Private
NEWLY LISTED IN THE CALGARY AREA
- New NW Single Family Homes HOT
- New NW Townhomes and Condos HOT
- New SW Single Family Homes HOT
- New SW Townhomes and Condos
- New Downtown Single Family Homes
- New Downtown Townhomes and Condos
- New East Side Single Family Homes
- New East Side Townhomes and Condos
- New Calgary Half Duplexes
- New Multi Family Investment Buildings
- New Calgary Area Acreages HOT
- Everything New in Cochrane
- Everything New in Airdrie
- Everything New in Canmore
- Everything Just Listed
- New Homes $100,000 to $400,000
- New Homes $400,000 to $1,000,000
- New Homes Over $1,000,000
HOMES FOR SALE IN NORTHWEST CALGARY
GET MORE INFORMATION









