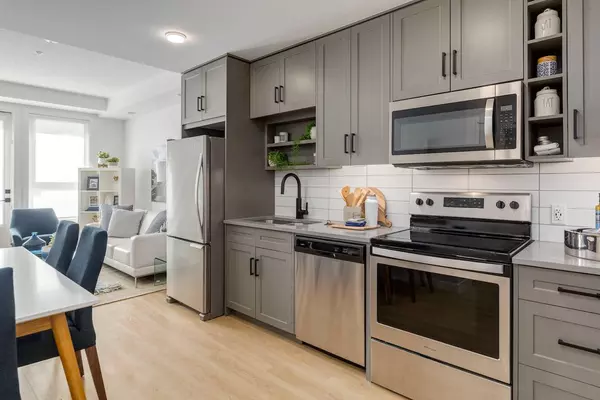
1 Bed
1 Bath
544 SqFt
1 Bed
1 Bath
544 SqFt
Key Details
Property Type Condo
Sub Type Apartment
Listing Status Active
Purchase Type For Sale
Square Footage 544 sqft
Price per Sqft $505
Subdivision Livingston
MLS® Listing ID A2172523
Style Low-Rise(1-4)
Bedrooms 1
Full Baths 1
Condo Fees $347/mo
HOA Fees $400/ann
HOA Y/N 1
Originating Board Calgary
Year Built 2018
Annual Tax Amount $1,265
Tax Year 2023
Property Description
Included with the unit is surface parking for your convenience. Heat, water, and access to the exclusive Livingston Hub—complete with recreational facilities—are all included in the condo fees, ensuring worry-free living. Enjoy easy access to shopping, parks, and major commuter routes.
Whether you're a first-time buyer or investor, this property is a fantastic opportunity in one of Calgary’s newest and most vibrant communities!
Location
Province AB
County Calgary
Area Cal Zone N
Zoning M-2
Direction S
Interior
Interior Features Quartz Counters, Walk-In Closet(s)
Heating Baseboard
Cooling None
Flooring Vinyl Plank
Appliance Dishwasher, Electric Range, Microwave Hood Fan, Refrigerator, Washer/Dryer Stacked
Laundry In Unit
Exterior
Garage Stall
Garage Description Stall
Community Features Playground, Schools Nearby
Amenities Available Elevator(s), Recreation Facilities
Porch Balcony(s)
Parking Type Stall
Exposure S
Total Parking Spaces 1
Building
Story 4
Architectural Style Low-Rise(1-4)
Level or Stories Single Level Unit
Structure Type Wood Frame
Others
HOA Fee Include Amenities of HOA/Condo,Heat,Parking,Reserve Fund Contributions,Water
Restrictions None Known
Tax ID 95201874
Ownership Private
Pets Description Yes
NEWLY LISTED IN THE CALGARY AREA
- New NW Single Family Homes HOT
- New NW Townhomes and Condos HOT
- New SW Single Family Homes HOT
- New SW Townhomes and Condos
- New Downtown Single Family Homes
- New Downtown Townhomes and Condos
- New East Side Single Family Homes
- New East Side Townhomes and Condos
- New Calgary Half Duplexes
- New Multi Family Investment Buildings
- New Calgary Area Acreages HOT
- Everything New in Cochrane
- Everything New in Airdrie
- Everything New in Canmore
- Everything Just Listed
- New Homes $100,000 to $400,000
- New Homes $400,000 to $1,000,000
- New Homes Over $1,000,000
HOMES FOR SALE IN NORTHWEST CALGARY
GET MORE INFORMATION









