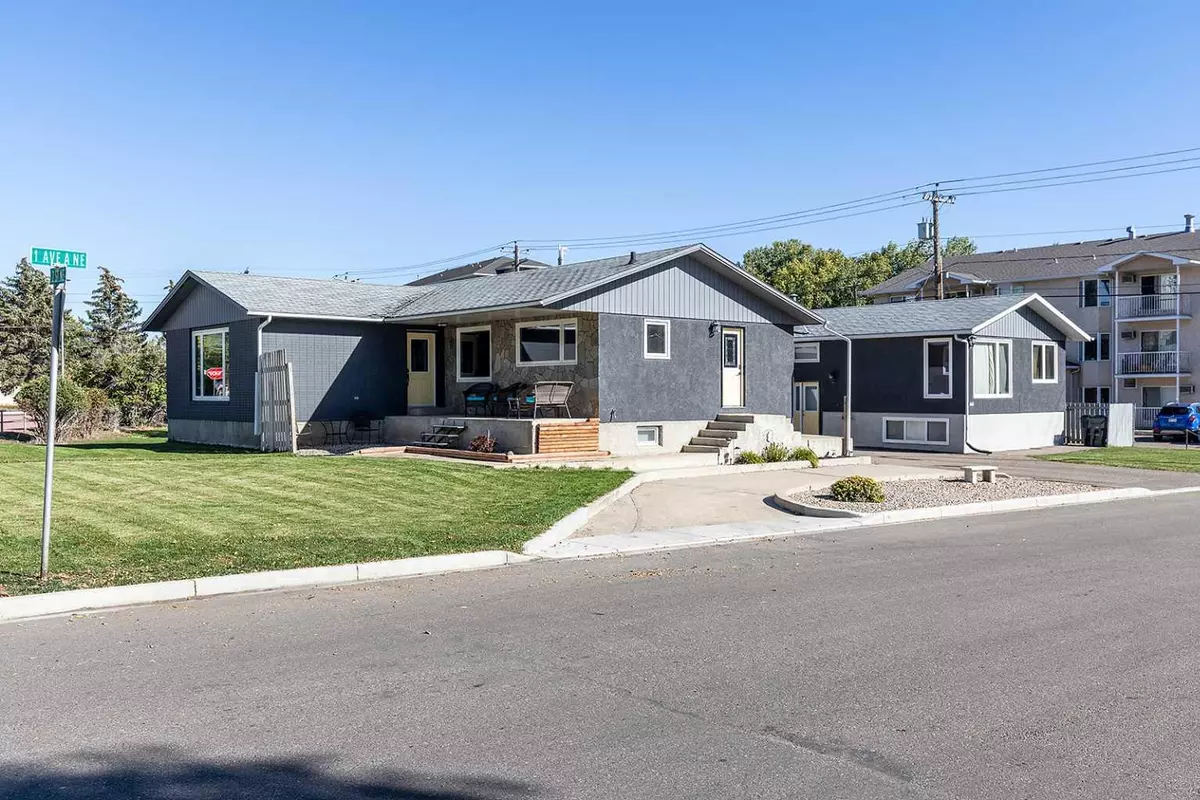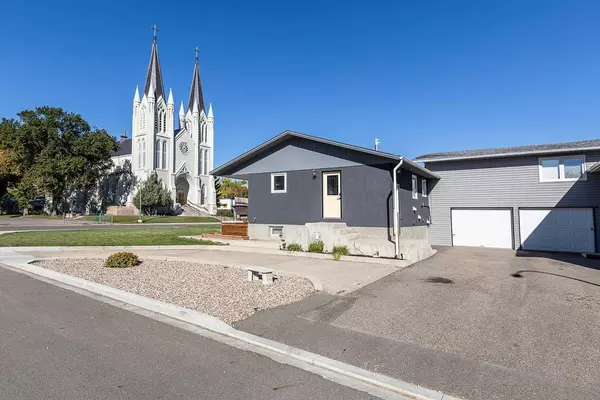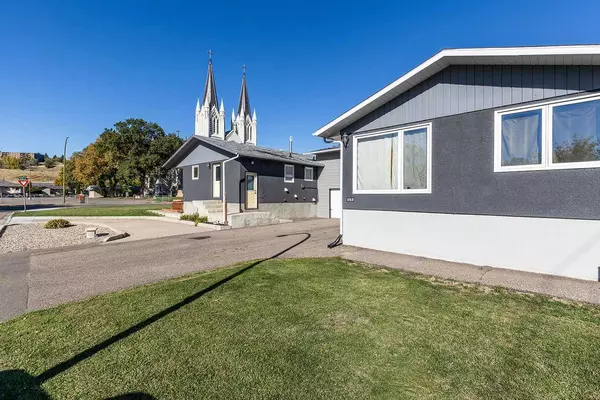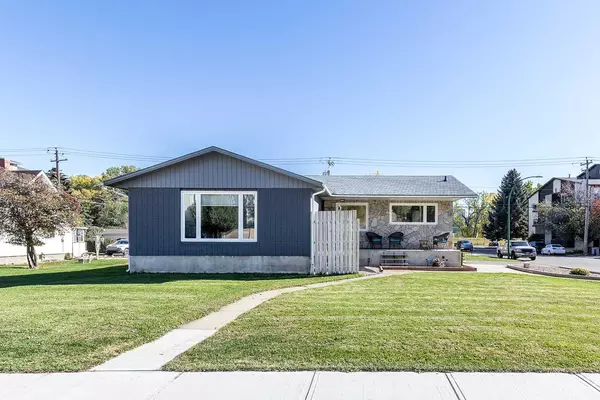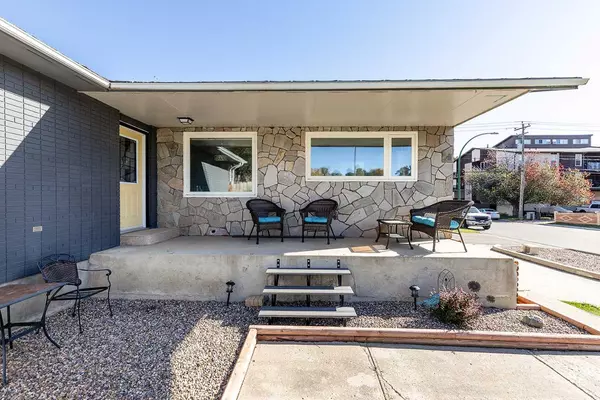
8 Beds
4 Baths
2,948 SqFt
8 Beds
4 Baths
2,948 SqFt
Key Details
Property Type Multi-Family
Sub Type Full Duplex
Listing Status Active
Purchase Type For Sale
Square Footage 2,948 sqft
Price per Sqft $186
Subdivision Riverside
MLS® Listing ID A2171812
Style Bungalow,Side by Side
Bedrooms 8
Full Baths 3
Half Baths 1
Originating Board Medicine Hat
Year Built 1970
Annual Tax Amount $4,854
Tax Year 2024
Lot Size 8,466 Sqft
Acres 0.19
Property Description
The whole property has beautiful upgrades and very functional floor plans. The bungalow has a covered patio, 2 private entries and a dedicated laundry. The Generous sized kitchen has white cabinets that match the white appliances and are contrasted by dark counters and vinyl floors. The dining area and living room have beautiful hardwood floors. The primary bedroom is a good size with ½ bath Ensuite. There are a total of 4 bedrooms in the bungalow, 2 of them above the garage are quite large and could be effectively utilized as a TV room or rec room. Other updates in all living spaces include new trim, doors, light fixtures, pot lights, window coverings, appliances and so much more. The basement suite is over 1000 sq ft and has 1 bedroom and 2 additional office/dens with framed closets. The Bilevel side of the duplex has 3 bedrooms, and 2 full bathrooms, a large kitchen and living room, dedicated laundry room, plus a large rec room closet space. (Floor plans in the photos for your convenience). The Property is located within walking distance of coffee shops, dining, the downtown core and near Medicine Hat's iconic St Patrick's Catholic Church and Finlay Bridge. Going for a beautiful walk by the river or to a local hotspot has never been easier! If you’re looking to live in your investment property, or wanting to expand your AirBnb/ Investment portfolio, this place is for you! Call a Realtor to book your private showing and discover all that this property has to offer.
159B Side - Hot Water heater 2018, HE Furnace and Central air. 143 Side - new hot water tank 2022
Location
Province AB
County Medicine Hat
Zoning R-MD
Direction NW
Rooms
Other Rooms 1
Basement Separate/Exterior Entry, Finished, Full, Suite
Interior
Interior Features Built-in Features, Closet Organizers, Kitchen Island, See Remarks, Separate Entrance, Storage
Heating Forced Air
Cooling Central Air
Flooring Hardwood, Vinyl, Vinyl Plank
Inclusions Dishwasher X3, Washer/Dryer X3, Fridge X3, Stove X3, Garage Door Opener (As Is) no Remote, Window coverings and light fixtures
Appliance Central Air Conditioner, Dishwasher, Refrigerator, Stove(s), Washer/Dryer
Laundry In Basement, Laundry Room, Main Level, Multiple Locations, See Remarks
Exterior
Garage Double Garage Attached, Double Garage Detached, Driveway
Garage Spaces 2.0
Garage Description Double Garage Attached, Double Garage Detached, Driveway
Fence None
Community Features Park, Shopping Nearby, Sidewalks, Walking/Bike Paths
Roof Type Asphalt Shingle
Porch Front Porch
Lot Frontage 69.89
Parking Type Double Garage Attached, Double Garage Detached, Driveway
Total Parking Spaces 6
Building
Lot Description Standard Shaped Lot
Foundation Poured Concrete
Architectural Style Bungalow, Side by Side
Level or Stories One
Structure Type Concrete,Stucco,Wood Frame
Others
Restrictions None Known
Tax ID 91733719
Ownership Private
NEWLY LISTED IN THE CALGARY AREA
- New NW Single Family Homes HOT
- New NW Townhomes and Condos HOT
- New SW Single Family Homes HOT
- New SW Townhomes and Condos
- New Downtown Single Family Homes
- New Downtown Townhomes and Condos
- New East Side Single Family Homes
- New East Side Townhomes and Condos
- New Calgary Half Duplexes
- New Multi Family Investment Buildings
- New Calgary Area Acreages HOT
- Everything New in Cochrane
- Everything New in Airdrie
- Everything New in Canmore
- Everything Just Listed
- New Homes $100,000 to $400,000
- New Homes $400,000 to $1,000,000
- New Homes Over $1,000,000
HOMES FOR SALE IN NORTHWEST CALGARY
GET MORE INFORMATION



