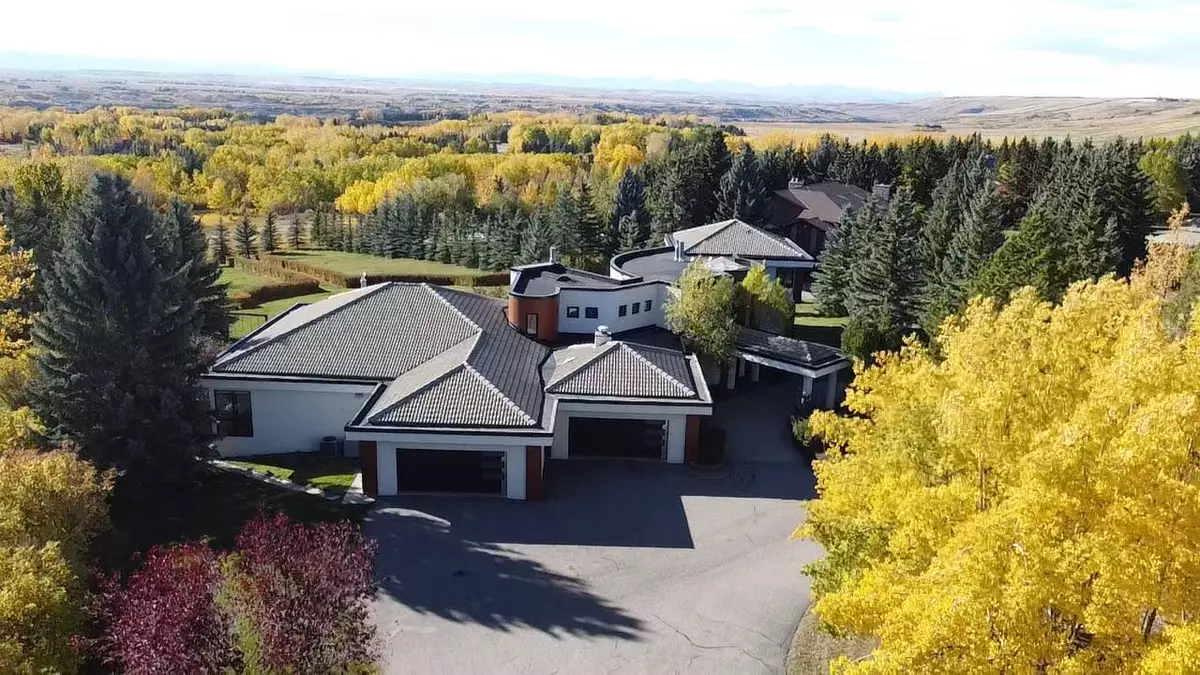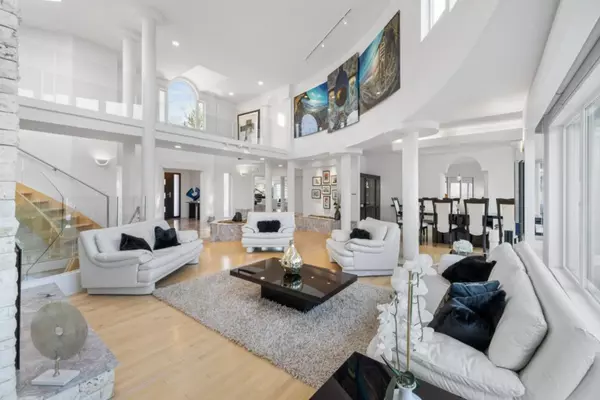
5 Beds
7 Baths
5,031 SqFt
5 Beds
7 Baths
5,031 SqFt
Key Details
Property Type Single Family Home
Sub Type Detached
Listing Status Active
Purchase Type For Sale
Square Footage 5,031 sqft
Price per Sqft $566
Subdivision Bearspaw_Calg
MLS® Listing ID A2171046
Style 2 Storey,Acreage with Residence
Bedrooms 5
Full Baths 6
Half Baths 1
Originating Board Calgary
Year Built 1989
Annual Tax Amount $14,183
Tax Year 2023
Lot Size 2.100 Acres
Acres 2.1
Property Description
Location
Province AB
County Rocky View County
Area Cal Zone Bearspaw
Zoning R-CRD
Direction E
Rooms
Other Rooms 1
Basement Finished, Full
Interior
Interior Features Bar, Bookcases, High Ceilings, No Smoking Home, Open Floorplan, Wired for Sound
Heating In Floor, Forced Air, Natural Gas
Cooling Full
Flooring Hardwood, Tile
Fireplaces Number 4
Fireplaces Type Family Room, Gas, Living Room, Other, Recreation Room, Stone, Wood Burning
Inclusions TV(x3), Projector and Screen, Sound System(s), Furniture to be negotiated with buyers separately.
Appliance Bar Fridge, Built-In Oven, Dishwasher, Dryer, Garage Control(s), Garburator, Gas Range, Microwave, Refrigerator, Satellite TV Dish, Washer
Laundry Main Level
Exterior
Garage Heated Garage, Quad or More Attached
Garage Spaces 4.0
Garage Description Heated Garage, Quad or More Attached
Fence Fenced
Community Features Other
Roof Type Concrete
Porch Deck, Rear Porch
Parking Type Heated Garage, Quad or More Attached
Exposure W
Total Parking Spaces 8
Building
Lot Description Garden, No Neighbours Behind, Private, Secluded
Foundation Other
Sewer Septic Field, Septic Tank
Water Co-operative
Architectural Style 2 Storey, Acreage with Residence
Level or Stories Two
Structure Type Stucco
Others
Restrictions Restrictive Covenant-Building Design/Size,Utility Right Of Way
Tax ID 93038000
Ownership Private
NEWLY LISTED IN THE CALGARY AREA
- New NW Single Family Homes HOT
- New NW Townhomes and Condos HOT
- New SW Single Family Homes HOT
- New SW Townhomes and Condos
- New Downtown Single Family Homes
- New Downtown Townhomes and Condos
- New East Side Single Family Homes
- New East Side Townhomes and Condos
- New Calgary Half Duplexes
- New Multi Family Investment Buildings
- New Calgary Area Acreages HOT
- Everything New in Cochrane
- Everything New in Airdrie
- Everything New in Canmore
- Everything Just Listed
- New Homes $100,000 to $400,000
- New Homes $400,000 to $1,000,000
- New Homes Over $1,000,000
HOMES FOR SALE IN NORTHWEST CALGARY
GET MORE INFORMATION









