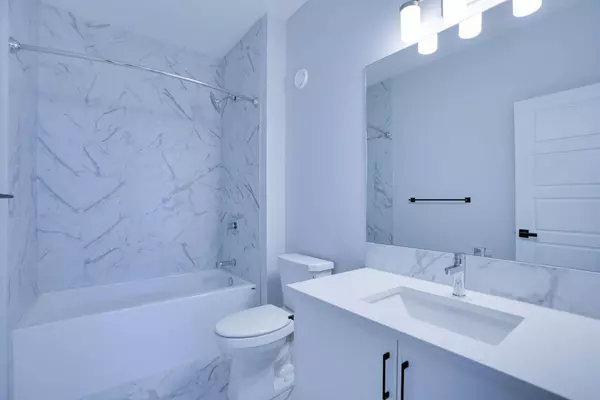
4 Beds
3 Baths
1,831 SqFt
4 Beds
3 Baths
1,831 SqFt
Key Details
Property Type Single Family Home
Sub Type Detached
Listing Status Active
Purchase Type For Sale
Square Footage 1,831 sqft
Price per Sqft $344
Subdivision Chelsea_Ch
MLS® Listing ID A2172949
Style 2 Storey
Bedrooms 4
Full Baths 3
Originating Board Calgary
Year Built 2024
Tax Year 2024
Lot Size 1 Sqft
Property Description
Location
Province AB
County Chestermere
Zoning R-1PRL
Direction S
Rooms
Basement Separate/Exterior Entry, None, Unfinished
Interior
Interior Features Bathroom Rough-in, High Ceilings, Kitchen Island, No Animal Home, No Smoking Home, Quartz Counters, Separate Entrance, Walk-In Closet(s)
Heating ENERGY STAR Qualified Equipment, Natural Gas
Cooling None
Flooring Carpet, Hardwood, Tile
Inclusions None
Appliance Dishwasher, Disposal, Electric Range, Humidifier, Microwave Hood Fan, Refrigerator, Tankless Water Heater, Washer/Dryer
Laundry Laundry Room, Upper Level
Exterior
Garage Off Street, Parking Pad
Garage Spaces 2.0
Garage Description Off Street, Parking Pad
Fence None
Community Features Lake, Playground, Schools Nearby, Shopping Nearby, Sidewalks, Street Lights
Roof Type Asphalt Shingle
Porch None
Parking Type Off Street, Parking Pad
Exposure S
Total Parking Spaces 2
Building
Lot Description Back Lane, Back Yard, Lawn, Interior Lot
Foundation Poured Concrete
Architectural Style 2 Storey
Level or Stories Two
Structure Type Concrete,Vinyl Siding,Wood Frame
New Construction Yes
Others
Restrictions Building Restriction
Ownership Private
NEWLY LISTED IN THE CALGARY AREA
- New NW Single Family Homes HOT
- New NW Townhomes and Condos HOT
- New SW Single Family Homes HOT
- New SW Townhomes and Condos
- New Downtown Single Family Homes
- New Downtown Townhomes and Condos
- New East Side Single Family Homes
- New East Side Townhomes and Condos
- New Calgary Half Duplexes
- New Multi Family Investment Buildings
- New Calgary Area Acreages HOT
- Everything New in Cochrane
- Everything New in Airdrie
- Everything New in Canmore
- Everything Just Listed
- New Homes $100,000 to $400,000
- New Homes $400,000 to $1,000,000
- New Homes Over $1,000,000
HOMES FOR SALE IN NORTHWEST CALGARY
GET MORE INFORMATION









