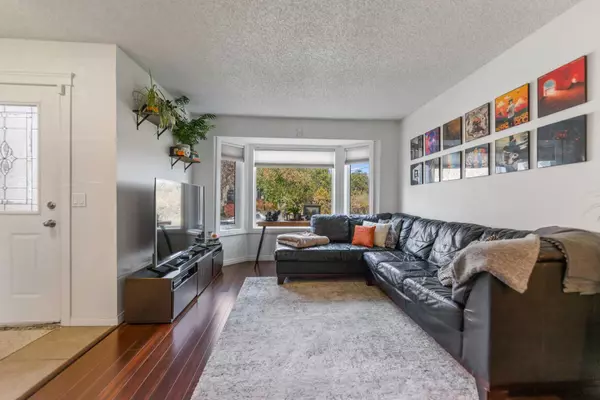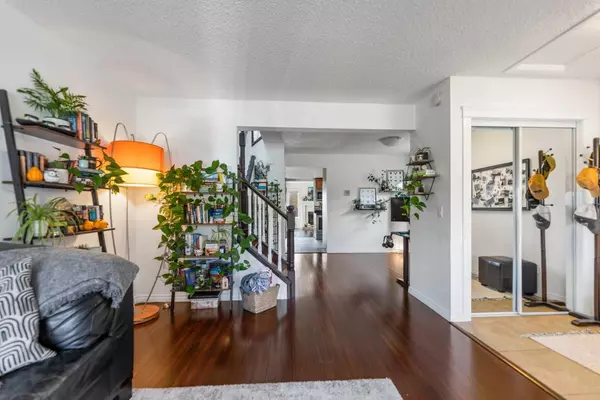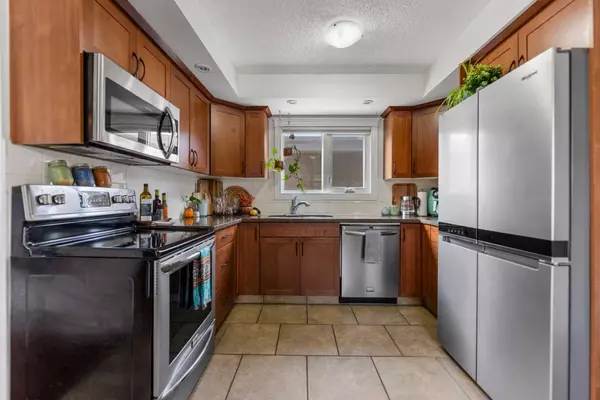
3 Beds
4 Baths
1,445 SqFt
3 Beds
4 Baths
1,445 SqFt
Key Details
Property Type Single Family Home
Sub Type Detached
Listing Status Active
Purchase Type For Sale
Square Footage 1,445 sqft
Price per Sqft $518
Subdivision Tuxedo Park
MLS® Listing ID A2173589
Style 2 Storey
Bedrooms 3
Full Baths 3
Half Baths 1
Originating Board Calgary
Year Built 1987
Annual Tax Amount $4,005
Tax Year 2024
Lot Size 3,024 Sqft
Acres 0.07
Property Description
The upper floor features a Primary bedroom with a nice size ensuite and walk-in closet. There is another large bedroom, a full second bathroom, and a separate laundry room upstairs. Air conditioning was installed in 2022!
The basement legal suite was completely renovated in 2023 and has its own separate entrance, fully furnished kitchen, spacious bedroom, 3-piece bathroom and separate laundry.
The Legal basement suite adds significant value and offers flexibility as a mortgage helper or separate area for adult children. Or, take advantage of the convenient location and rent both the upstairs and downstairs long or short term. Parking is no issue with a single detached garage, an additional parking pad, and ample street parking.
Enjoy awesome neighbourhood businesses like Citizen Brewing, Lina's Italian Market, Rosso Coffee, 4th Spot and many others. Close to schools and shopping, and a quick 10 minute drive or 15 minute bike ride to downtown! Call to book your private showing today!
Location
Province AB
County Calgary
Area Cal Zone Cc
Zoning R-CG
Direction N
Rooms
Other Rooms 1
Basement Separate/Exterior Entry, Finished, Full, Suite
Interior
Interior Features No Smoking Home, Separate Entrance
Heating Forced Air
Cooling Central Air
Flooring Hardwood
Fireplaces Number 1
Fireplaces Type Wood Burning
Appliance Dishwasher, Dryer, Electric Range, Microwave Hood Fan, Refrigerator, Washer, Washer/Dryer
Laundry In Basement, Upper Level
Exterior
Garage Parking Pad, Single Garage Detached
Garage Spaces 1.0
Garage Description Parking Pad, Single Garage Detached
Fence Fenced
Community Features Schools Nearby, Shopping Nearby
Roof Type Asphalt Shingle
Porch Deck
Lot Frontage 25.0
Parking Type Parking Pad, Single Garage Detached
Total Parking Spaces 2
Building
Lot Description Back Lane, Rectangular Lot
Foundation Poured Concrete
Architectural Style 2 Storey
Level or Stories Two
Structure Type Wood Frame
Others
Restrictions None Known
Tax ID 95365832
Ownership Private
NEWLY LISTED IN THE CALGARY AREA
- New NW Single Family Homes HOT
- New NW Townhomes and Condos HOT
- New SW Single Family Homes HOT
- New SW Townhomes and Condos
- New Downtown Single Family Homes
- New Downtown Townhomes and Condos
- New East Side Single Family Homes
- New East Side Townhomes and Condos
- New Calgary Half Duplexes
- New Multi Family Investment Buildings
- New Calgary Area Acreages HOT
- Everything New in Cochrane
- Everything New in Airdrie
- Everything New in Canmore
- Everything Just Listed
- New Homes $100,000 to $400,000
- New Homes $400,000 to $1,000,000
- New Homes Over $1,000,000
HOMES FOR SALE IN NORTHWEST CALGARY
GET MORE INFORMATION









