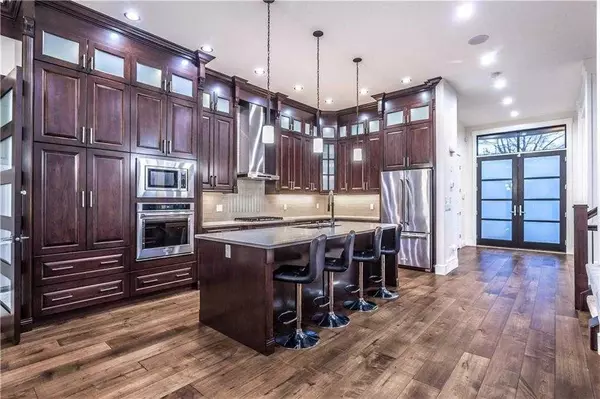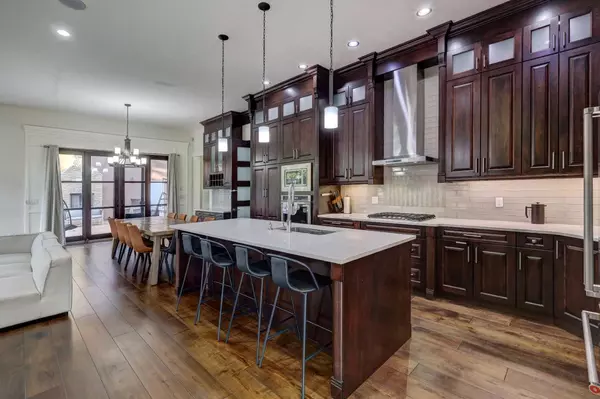
8 Beds
7 Baths
3,272 SqFt
8 Beds
7 Baths
3,272 SqFt
Key Details
Property Type Single Family Home
Sub Type Detached
Listing Status Active
Purchase Type For Sale
Square Footage 3,272 sqft
Price per Sqft $811
Subdivision Winston Heights/Mountview
MLS® Listing ID A2171181
Style 2 Storey
Bedrooms 8
Full Baths 6
Half Baths 1
Originating Board Calgary
Year Built 2016
Annual Tax Amount $9,664
Tax Year 2024
Lot Size 6,135 Sqft
Acres 0.14
Property Description
Step inside to a bright and open main floor featuring soaring 11 ft ceilings. The chef’s kitchen is a true highlight, equipped with granite countertops, stainless steel appliances, floor-to-ceiling cabinets, and a spice kitchen. The open living and dining area, complemented by oversized windows, offers plenty of natural light. Additionally, there’s a formal lounge and a convenient bedroom with an en-suite.
The upper level houses a laundry room and three spacious bedrooms, including one with an en-suite. The executive master suite is a retreat in itself, featuring a luxurious 4-piece en-suite, dual sinks, a steam shower, and a private balcony with stunning downtown views.
The basement includes a full illegal suite with a separate entrance, two more bedrooms, a large recreational area, and a complete kitchen. Outside, the backyard is perfect for entertaining, featuring a cozy outdoor fireplace and patio. The oversized triple detached garage is a fantastic bonus, offering a legal one-bedroom carriage suite above. Basement Leased till July 1 2025 for $2475 a month and separate carriage Suite rented for $ 1850 a month.
This home truly combines luxury and convenience, making it an ideal choice for modern living!
Location
Province AB
County Calgary
Area Cal Zone Cc
Zoning R-CG
Direction S
Rooms
Other Rooms 1
Basement Separate/Exterior Entry, Finished, Full, Suite
Interior
Interior Features Bookcases, Built-in Features, Granite Counters, Kitchen Island, No Animal Home, No Smoking Home, Pantry
Heating Central
Cooling Central Air
Flooring Carpet, Ceramic Tile, Hardwood
Fireplaces Number 2
Fireplaces Type Electric, Gas
Inclusions none
Appliance Built-In Oven, Central Air Conditioner, Dishwasher, Dryer, Electric Range, Gas Range, Humidifier, Microwave, Washer/Dryer
Laundry Laundry Room
Exterior
Garage Triple Garage Detached
Garage Spaces 3.0
Garage Description Triple Garage Detached
Fence Fenced
Community Features Golf, Playground, Schools Nearby, Shopping Nearby
Roof Type Asphalt Shingle
Porch Balcony(s)
Lot Frontage 49.94
Parking Type Triple Garage Detached
Total Parking Spaces 3
Building
Lot Description Back Yard, City Lot, Corner Lot
Foundation Poured Concrete
Architectural Style 2 Storey
Level or Stories Two
Structure Type Stone,Stucco,Wood Frame
Others
Restrictions None Known
Tax ID 95202206
Ownership Private
NEWLY LISTED IN THE CALGARY AREA
- New NW Single Family Homes HOT
- New NW Townhomes and Condos HOT
- New SW Single Family Homes HOT
- New SW Townhomes and Condos
- New Downtown Single Family Homes
- New Downtown Townhomes and Condos
- New East Side Single Family Homes
- New East Side Townhomes and Condos
- New Calgary Half Duplexes
- New Multi Family Investment Buildings
- New Calgary Area Acreages HOT
- Everything New in Cochrane
- Everything New in Airdrie
- Everything New in Canmore
- Everything Just Listed
- New Homes $100,000 to $400,000
- New Homes $400,000 to $1,000,000
- New Homes Over $1,000,000
HOMES FOR SALE IN NORTHWEST CALGARY
GET MORE INFORMATION









