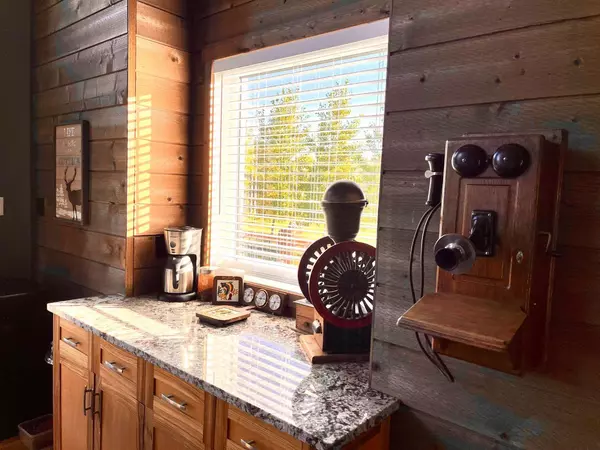
3 Beds
2 Baths
1,390 SqFt
3 Beds
2 Baths
1,390 SqFt
Key Details
Property Type Single Family Home
Sub Type Detached
Listing Status Active
Purchase Type For Sale
Square Footage 1,390 sqft
Price per Sqft $428
MLS® Listing ID A2174714
Style 1 and Half Storey
Bedrooms 3
Full Baths 2
Originating Board Lloydminster
Year Built 2015
Annual Tax Amount $3,154
Tax Year 2024
Lot Size 0.770 Acres
Acres 0.77
Property Description
Location
Province SK
County Saskatchewan
Zoning R
Direction N
Rooms
Basement None
Interior
Interior Features Bar, Beamed Ceilings, Breakfast Bar, Built-in Features, Ceiling Fan(s), Granite Counters, High Ceilings, Kitchen Island, Natural Woodwork, Open Floorplan, Vaulted Ceiling(s)
Heating Baseboard, Electric
Cooling None
Flooring Hardwood, Vinyl Plank
Fireplaces Number 1
Fireplaces Type Glass Doors, Great Room, Mantle, Masonry, Wood Burning
Inclusions Most furnishing. A list is available with an offer.
Appliance Dishwasher, Microwave Hood Fan, Refrigerator, Stove(s), Window Coverings
Laundry Main Level
Exterior
Garage Additional Parking, Carport, Driveway, Front Drive, Gravel Driveway, Oversized, Plug-In
Carport Spaces 1
Garage Description Additional Parking, Carport, Driveway, Front Drive, Gravel Driveway, Oversized, Plug-In
Fence Partial
Community Features Fishing, Golf, Lake, Park, Playground, Walking/Bike Paths
Utilities Available Electricity Available, Natural Gas Available
Waterfront Description Lake Access,Lake Privileges
Roof Type Asphalt Shingle
Porch Deck, Wrap Around
Lot Frontage 150.0
Parking Type Additional Parking, Carport, Driveway, Front Drive, Gravel Driveway, Oversized, Plug-In
Total Parking Spaces 6
Building
Lot Description Backs on to Park/Green Space, Fruit Trees/Shrub(s), Front Yard, Lawn, Interior Lot, No Neighbours Behind, Landscaped, Rectangular Lot
Building Description Composite Siding,Stone,Wood Frame, There are three storage sheds. each are 8x12
Foundation Wood
Sewer Holding Tank
Water Cistern
Architectural Style 1 and Half Storey
Level or Stories One and One Half
Structure Type Composite Siding,Stone,Wood Frame
Others
Restrictions None Known
Ownership Private
NEWLY LISTED IN THE CALGARY AREA
- New NW Single Family Homes HOT
- New NW Townhomes and Condos HOT
- New SW Single Family Homes HOT
- New SW Townhomes and Condos
- New Downtown Single Family Homes
- New Downtown Townhomes and Condos
- New East Side Single Family Homes
- New East Side Townhomes and Condos
- New Calgary Half Duplexes
- New Multi Family Investment Buildings
- New Calgary Area Acreages HOT
- Everything New in Cochrane
- Everything New in Airdrie
- Everything New in Canmore
- Everything Just Listed
- New Homes $100,000 to $400,000
- New Homes $400,000 to $1,000,000
- New Homes Over $1,000,000
HOMES FOR SALE IN NORTHWEST CALGARY
GET MORE INFORMATION









