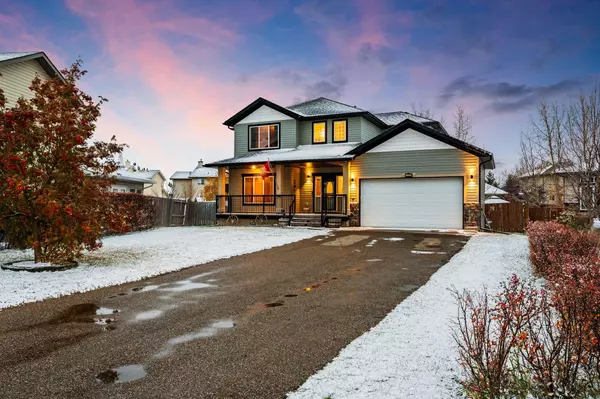
3 Beds
3 Baths
2,061 SqFt
3 Beds
3 Baths
2,061 SqFt
Key Details
Property Type Single Family Home
Sub Type Detached
Listing Status Active
Purchase Type For Sale
Square Footage 2,061 sqft
Price per Sqft $334
MLS® Listing ID A2175045
Style 2 Storey
Bedrooms 3
Full Baths 2
Half Baths 1
Originating Board Calgary
Year Built 2005
Annual Tax Amount $2,595
Tax Year 2024
Lot Size 10,018 Sqft
Acres 0.23
Property Description
Head upstairs to find a spacious primary bedroom complete with an ensuite bath, offering a peaceful retreat. Two additional bedrooms and a main bathroom complete the upper level, providing plenty of room for family or guests.
The basement is a blank canvas, ready for your personal touch and endless possibilities—whether you envision a home gym, entertainment space, or additional bedrooms.
Step outside to the large deck and South-facing backyard, perfect for summer BBQs or gathering with friends and family. And if parking is a priority, this home’s driveway has room for all your vehicles, toys, and more.
Living in Langdon means enjoying the perfect blend of small-town charm and proximity to urban conveniences. You'll be within walking distance to parks, playgrounds, sports courts (including Pickleball, basketball, and tennis), restaurants, Save On Foods, Tim Hortons, and more!
Don’t miss your chance to make this wonderful home yours—schedule your showing today before it's gone!
Location
Province AB
County Rocky View County
Zoning HR
Direction N
Rooms
Other Rooms 1
Basement Full, Unfinished
Interior
Interior Features Vaulted Ceiling(s)
Heating Fireplace(s), Forced Air, Natural Gas
Cooling None
Flooring Carpet, Hardwood, Tile
Fireplaces Number 1
Fireplaces Type Gas, Living Room, Mantle
Inclusions Shed, Ceiling Fan
Appliance Dishwasher, Dryer, Garage Control(s), Gas Stove, Range Hood, Refrigerator, Washer, Window Coverings
Laundry Laundry Room, Upper Level
Exterior
Garage Asphalt, Double Garage Attached, Driveway, Front Drive, Garage Door Opener, Garage Faces Front, Heated Garage, Insulated
Garage Spaces 2.0
Garage Description Asphalt, Double Garage Attached, Driveway, Front Drive, Garage Door Opener, Garage Faces Front, Heated Garage, Insulated
Fence Fenced
Community Features Golf
Roof Type Asphalt Shingle
Porch Deck
Lot Frontage 44.98
Parking Type Asphalt, Double Garage Attached, Driveway, Front Drive, Garage Door Opener, Garage Faces Front, Heated Garage, Insulated
Total Parking Spaces 2
Building
Lot Description Landscaped, Level
Foundation Poured Concrete
Architectural Style 2 Storey
Level or Stories Two
Structure Type Vinyl Siding,Wood Frame
Others
Restrictions Easement Registered On Title,Restrictive Covenant,Utility Right Of Way
Tax ID 93057057
Ownership Private
NEWLY LISTED IN THE CALGARY AREA
- New NW Single Family Homes HOT
- New NW Townhomes and Condos HOT
- New SW Single Family Homes HOT
- New SW Townhomes and Condos
- New Downtown Single Family Homes
- New Downtown Townhomes and Condos
- New East Side Single Family Homes
- New East Side Townhomes and Condos
- New Calgary Half Duplexes
- New Multi Family Investment Buildings
- New Calgary Area Acreages HOT
- Everything New in Cochrane
- Everything New in Airdrie
- Everything New in Canmore
- Everything Just Listed
- New Homes $100,000 to $400,000
- New Homes $400,000 to $1,000,000
- New Homes Over $1,000,000
HOMES FOR SALE IN NORTHWEST CALGARY
GET MORE INFORMATION









