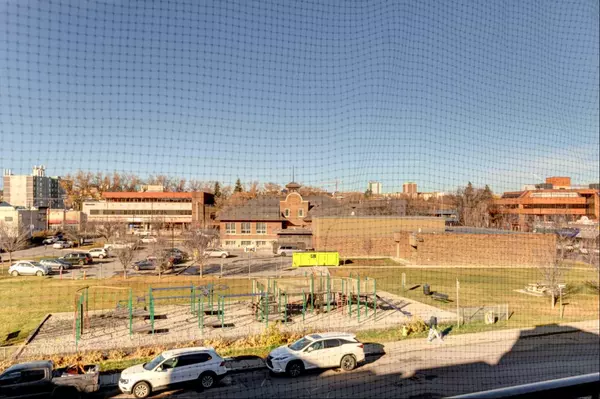
2 Beds
2 Baths
963 SqFt
2 Beds
2 Baths
963 SqFt
Key Details
Property Type Condo
Sub Type Apartment
Listing Status Active
Purchase Type For Sale
Square Footage 963 sqft
Price per Sqft $482
Subdivision Hillhurst
MLS® Listing ID A2175087
Style Apartment
Bedrooms 2
Full Baths 2
Condo Fees $555/mo
Originating Board Calgary
Year Built 2008
Annual Tax Amount $2,652
Tax Year 2024
Property Description
Location
Province AB
County Calgary
Area Cal Zone Cc
Zoning DC
Direction N
Rooms
Other Rooms 1
Interior
Interior Features Closet Organizers, Granite Counters, High Ceilings, No Animal Home, No Smoking Home
Heating In Floor
Cooling None
Flooring Carpet, Hardwood, Tile
Inclusions Murphy Bed / Office Desk Combo in Second Bedroom, The Sound System below TV in Living Room - Both can be included if desired.
Appliance Dishwasher, Dryer, Electric Range, Microwave Hood Fan, Refrigerator, Washer, Window Coverings
Laundry In Unit, Laundry Room
Exterior
Garage Heated Garage, Parkade, Secured, Titled, Underground
Garage Spaces 1.0
Garage Description Heated Garage, Parkade, Secured, Titled, Underground
Community Features Other, Park, Playground, Pool, Schools Nearby, Shopping Nearby, Tennis Court(s), Walking/Bike Paths
Amenities Available Bicycle Storage, Elevator(s), Fitness Center, Parking, Secured Parking, Visitor Parking
Porch Balcony(s)
Parking Type Heated Garage, Parkade, Secured, Titled, Underground
Exposure N
Total Parking Spaces 1
Building
Story 4
Foundation Poured Concrete
Architectural Style Apartment
Level or Stories Single Level Unit
Structure Type Brick,Stucco,Wood Frame
Others
HOA Fee Include Caretaker,Common Area Maintenance,Heat,Insurance,Maintenance Grounds,Professional Management,Reserve Fund Contributions,Security,Sewer,Snow Removal,Trash,Water
Restrictions Pet Restrictions or Board approval Required,Pets Allowed
Ownership Private
Pets Description Restrictions, Yes
NEWLY LISTED IN THE CALGARY AREA
- New NW Single Family Homes HOT
- New NW Townhomes and Condos HOT
- New SW Single Family Homes HOT
- New SW Townhomes and Condos
- New Downtown Single Family Homes
- New Downtown Townhomes and Condos
- New East Side Single Family Homes
- New East Side Townhomes and Condos
- New Calgary Half Duplexes
- New Multi Family Investment Buildings
- New Calgary Area Acreages HOT
- Everything New in Cochrane
- Everything New in Airdrie
- Everything New in Canmore
- Everything Just Listed
- New Homes $100,000 to $400,000
- New Homes $400,000 to $1,000,000
- New Homes Over $1,000,000
HOMES FOR SALE IN NORTHWEST CALGARY
GET MORE INFORMATION









