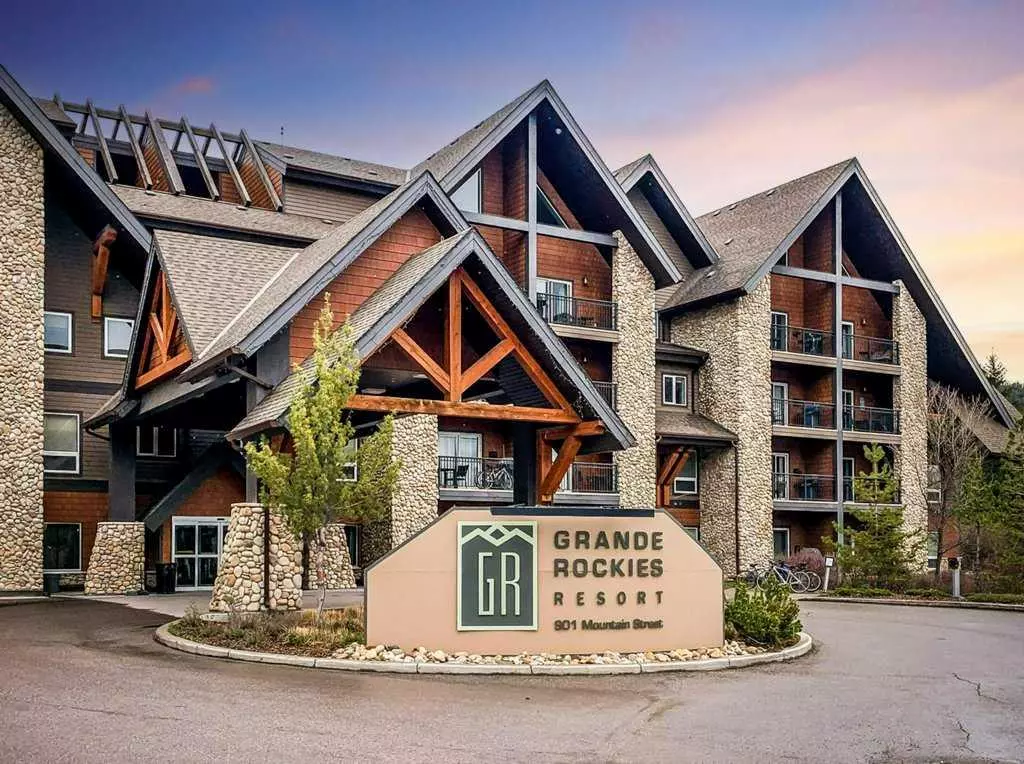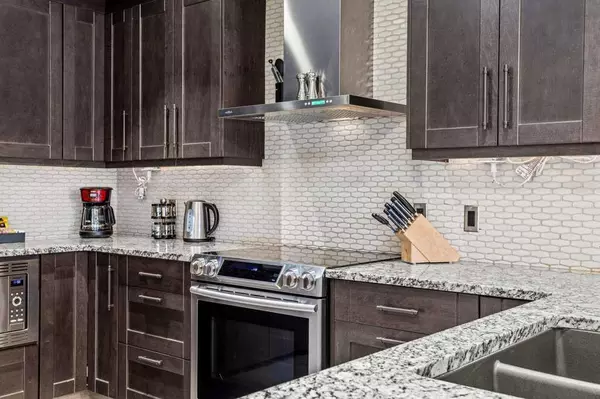
2 Beds
2 Baths
1,237 SqFt
2 Beds
2 Baths
1,237 SqFt
Key Details
Property Type Condo
Sub Type Apartment
Listing Status Active
Purchase Type For Sale
Square Footage 1,237 sqft
Price per Sqft $969
Subdivision Bow Valley Trail
MLS® Listing ID A2175194
Style Penthouse
Bedrooms 2
Full Baths 2
Condo Fees $1,351/mo
Originating Board Calgary
Year Built 2010
Annual Tax Amount $9,522
Tax Year 2024
Property Description
Step inside to experience soaring vaulted ceilings, sleek polished tile, modern lighting, and rich engineered hardwood flooring throughout. The gourmet kitchen is a chef’s dream, featuring granite countertops, premium appliances, and custom cabinetry—perfectly tailored for the most discerning guests. After a day of mountain adventures, the inviting gas fireplace sets the scene for cozy, memorable evenings.
Originally the showpiece suite of the development, this penthouse comes fully furnished with a stylish designer package, ready for immediate rental. It boasts two spacious king-sized bedrooms and a den with bunk beds, ideal for families or groups. Guests will be drawn to the private covered deck, offering unmatched views of the stunning southern mountain landscape.
The resort’s impressive amenities elevate the guest experience, providing year-round access to an indoor pool and waterslide, a soothing indoor/outdoor hot tub, a state-of-the-art fitness center, and the delightful Grande Kitchen & Bar.
Just a short stroll from Canmore's vibrant main street, the resort's location places guests near the town’s finest shopping and dining. With three-bedroom suites consistently ranking as top performers in the market, this penthouse stands out as one of Canmore’s highest-rated accommodations, backed by hundreds of glowing five-star reviews. It’s currently self-managed and thriving on both Vrbo and Airbnb.
The list price includes GST, which can be deferred with a registered GST number. Two titled underground parking stalls are included. Seize this rare opportunity to own a property that delivers immediate income and exceptional long-term value in Canmore’s dynamic market.
Location
Province AB
County Bighorn No. 8, M.d. Of
Zoning TH
Direction S
Interior
Interior Features Breakfast Bar, Double Vanity, Granite Counters, No Smoking Home, Storage, Vaulted Ceiling(s)
Heating Boiler, Central, Fireplace(s), Natural Gas
Cooling Other
Flooring Carpet, Hardwood, Tile
Fireplaces Number 2
Fireplaces Type Bedroom, Electric, Gas, Living Room
Inclusions See Remarks
Appliance Dishwasher, Electric Range, Microwave, Range Hood, Refrigerator, Washer/Dryer Stacked, Window Coverings
Laundry In Unit
Exterior
Garage Parkade, Titled, Underground
Garage Description Parkade, Titled, Underground
Community Features Golf, Pool, Schools Nearby, Shopping Nearby, Sidewalks, Street Lights, Walking/Bike Paths
Amenities Available Elevator(s), Fitness Center, Indoor Pool, Parking, Recreation Facilities, Visitor Parking
Roof Type Asphalt Shingle
Porch Balcony(s)
Parking Type Parkade, Titled, Underground
Exposure S
Total Parking Spaces 2
Building
Story 4
Foundation Poured Concrete
Architectural Style Penthouse
Level or Stories Multi Level Unit
Structure Type Composite Siding,Stone,Wood Frame,Wood Siding
Others
HOA Fee Include Cable TV,Common Area Maintenance,Gas,Heat,Insurance,Internet,Professional Management,Reserve Fund Contributions,Sewer,Snow Removal,Water
Restrictions Pets Not Allowed
Tax ID 56493616
Ownership Private
Pets Description No
NEWLY LISTED IN THE CALGARY AREA
- New NW Single Family Homes HOT
- New NW Townhomes and Condos HOT
- New SW Single Family Homes HOT
- New SW Townhomes and Condos
- New Downtown Single Family Homes
- New Downtown Townhomes and Condos
- New East Side Single Family Homes
- New East Side Townhomes and Condos
- New Calgary Half Duplexes
- New Multi Family Investment Buildings
- New Calgary Area Acreages HOT
- Everything New in Cochrane
- Everything New in Airdrie
- Everything New in Canmore
- Everything Just Listed
- New Homes $100,000 to $400,000
- New Homes $400,000 to $1,000,000
- New Homes Over $1,000,000
HOMES FOR SALE IN NORTHWEST CALGARY
GET MORE INFORMATION









