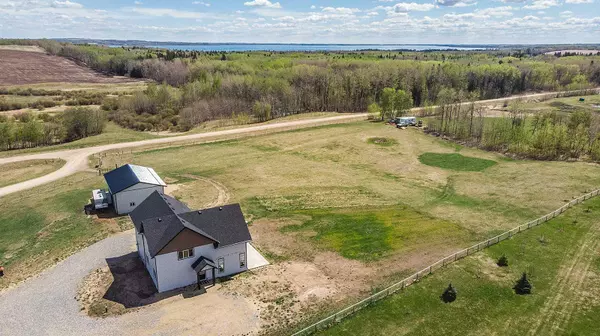
3 Beds
3 Baths
2,635 SqFt
3 Beds
3 Baths
2,635 SqFt
Key Details
Property Type Single Family Home
Sub Type Detached
Listing Status Active
Purchase Type For Sale
Square Footage 2,635 sqft
Price per Sqft $280
Subdivision Fox Fire Glen
MLS® Listing ID A2175542
Style 2 Storey,Acreage with Residence
Bedrooms 3
Full Baths 2
Half Baths 1
Originating Board Central Alberta
Year Built 2021
Annual Tax Amount $2,329
Tax Year 2024
Lot Size 5.360 Acres
Acres 5.36
Property Description
As you enter, you are greeted by soaring ceilings and an open floor plan that seamlessly connects the living, dining, and kitchen areas. Ample natural light floods the space through numerous windows, creating a bright and welcoming atmosphere. The kitchen is a chef’s delight with top-of-the-line quartz countertops, gas stove, kitchen island and is complemented by a chic glass railing that adds a touch of modern sophistication.
This home boasts three well-appointed bedrooms and 2.5 bathrooms, including a luxurious master suite which has a massive ensuite equipped with a walk-in closet & soaker tub that promises relaxation and privacy. Each bedroom offers comfort and style, perfect for family living.
Functionality meets elegance in the spacious 24'7" x 26' loft, ideal for a family room, playroom, or extra guest space. High-quality construction and finishes are evident throughout the home, from the durable materials to the efficient layout.
Step outside to appreciate the expansive outdoor area, where the beauty of acreage living can be fully enjoyed. The property has tons of room for all sorts of parking including RV parking, equipment, and tons of room for guests to come over and enjoy campfires. Your new home also has a HUGE 30'2" x 46'2" shop built in 2023 which has electricity & gas ran and has hot/cold taps outside.
Additional comforts include air conditioning, ensuring your home remains cool during warmer days. With all of these features, this property doesn’t just offer a house, but a place to call home year-round!
Embrace a life of tranquility and luxury in this beautifully constructed residence, ready to create lasting memories.
Location
Province AB
County Ponoka County
Zoning 3
Direction E
Rooms
Other Rooms 1
Basement None
Interior
Interior Features Built-in Features, Ceiling Fan(s), Closet Organizers, Dry Bar, Kitchen Island, Open Floorplan, Pantry, Quartz Counters, Soaking Tub, Storage, Vaulted Ceiling(s)
Heating Forced Air
Cooling Central Air
Flooring Carpet, Vinyl Plank
Fireplaces Number 1
Fireplaces Type Gas, Living Room
Inclusions Dishwasher, Dryer, Gas Stove, Garage Control(s), Refrigerator, Washer, Range
Appliance Dishwasher, Gas Stove, Range, Refrigerator, Washer/Dryer
Laundry Main Level
Exterior
Garage Double Garage Attached
Garage Spaces 4.0
Garage Description Double Garage Attached
Fence Fenced
Community Features Lake
Roof Type Asphalt Shingle
Porch Patio
Parking Type Double Garage Attached
Total Parking Spaces 4
Building
Lot Description Back Lane, Back Yard, Cleared, Front Yard, Open Lot
Building Description Vinyl Siding,Wood Frame, 46'2" x 30'2" shop
Foundation Poured Concrete
Sewer Septic Field
Water Well
Architectural Style 2 Storey, Acreage with Residence
Level or Stories Two
Structure Type Vinyl Siding,Wood Frame
Others
Restrictions Architectural Guidelines,Restrictive Covenant,Utility Right Of Way
Tax ID 93947006
Ownership Private
NEWLY LISTED IN THE CALGARY AREA
- New NW Single Family Homes HOT
- New NW Townhomes and Condos HOT
- New SW Single Family Homes HOT
- New SW Townhomes and Condos
- New Downtown Single Family Homes
- New Downtown Townhomes and Condos
- New East Side Single Family Homes
- New East Side Townhomes and Condos
- New Calgary Half Duplexes
- New Multi Family Investment Buildings
- New Calgary Area Acreages HOT
- Everything New in Cochrane
- Everything New in Airdrie
- Everything New in Canmore
- Everything Just Listed
- New Homes $100,000 to $400,000
- New Homes $400,000 to $1,000,000
- New Homes Over $1,000,000
HOMES FOR SALE IN NORTHWEST CALGARY
GET MORE INFORMATION









