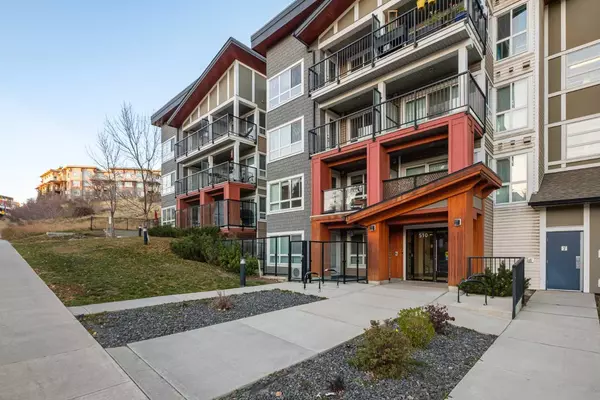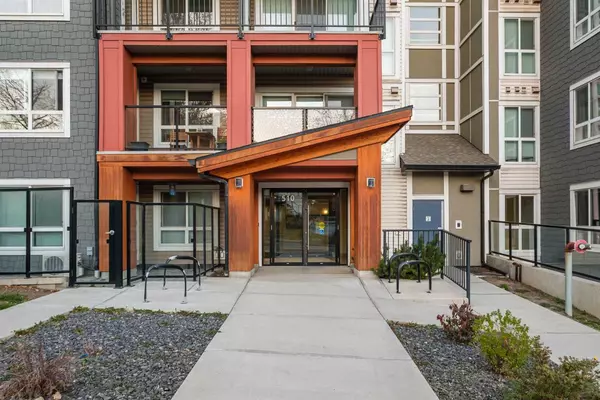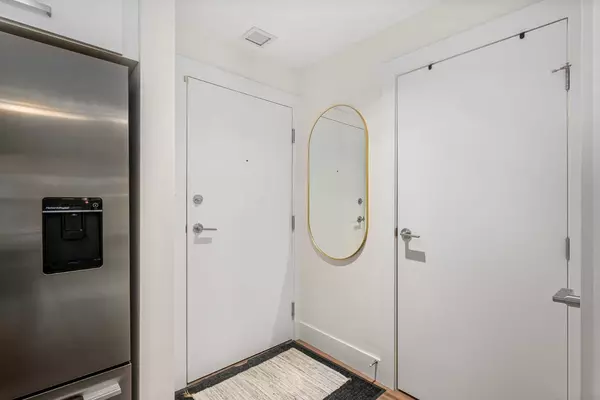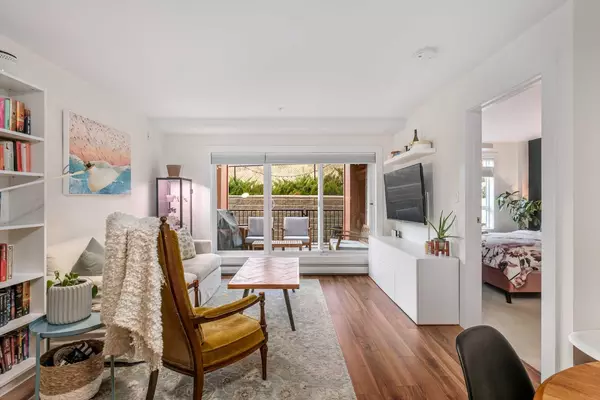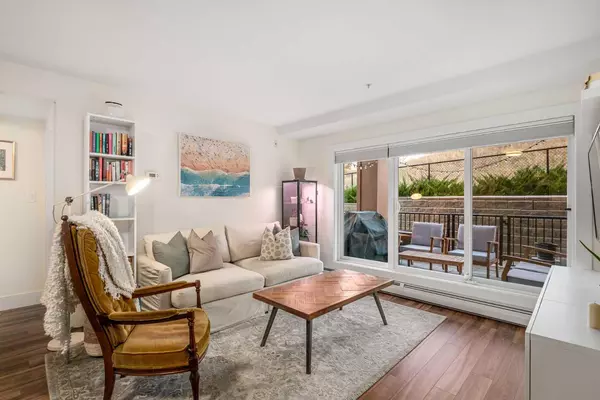
2 Beds
2 Baths
860 SqFt
2 Beds
2 Baths
860 SqFt
Key Details
Property Type Condo
Sub Type Apartment
Listing Status Active
Purchase Type For Sale
Square Footage 860 sqft
Price per Sqft $481
Subdivision Bridgeland/Riverside
MLS® Listing ID A2176630
Style Low-Rise(1-4)
Bedrooms 2
Full Baths 2
Condo Fees $683/mo
Originating Board Calgary
Year Built 2016
Annual Tax Amount $2,253
Tax Year 2024
Property Description
Features you'll love: spacious living and dining areas with premium finishes, hardwood floors, and large windows that bring in abundant natural light. Equipped with stainless steel appliances, quartz countertops, a gas range, soft-close cabinetry, and plenty of counter space – perfect for cooking and entertaining. A primary bedroom oasis featuring a walk-through closet and a luxurious ensuite bathroom with a glass-enclosed shower and double vanity. A spacious second bedroom ideal for guests or a home office, with its own full bathroom just steps away. In-suite laundry and storage, and a large, covered patio ideal for morning coffee or evening relaxation. The spacious patio is ground-level and offers a second entrance to the unit. Includes one titled, heated underground parking space and an assigned storage locker.
Building amenities include a fitness center, bike storage, visitor parking and courtyard.
Situated in Bridgeland, steps from top-rated cafes, restaurants, and local shops, with easy access to the Bow River pathways, Memorial Drive, downtown Calgary, and public transit options.
This is your chance to experience modern urban living in a highly sought-after neighbourhood!
Location
Province AB
County Calgary
Area Cal Zone Cc
Zoning M-C2
Direction W
Rooms
Other Rooms 1
Interior
Interior Features Open Floorplan
Heating Baseboard, Natural Gas
Cooling None
Flooring Carpet, Vinyl Plank
Inclusions TV mount
Appliance Dishwasher, Dryer, Garage Control(s), Garburator, Gas Oven, Gas Range, Microwave, Refrigerator, Washer, Window Coverings
Laundry In Unit
Exterior
Garage Parkade, Titled, Underground
Garage Description Parkade, Titled, Underground
Community Features Park, Schools Nearby, Shopping Nearby, Walking/Bike Paths
Amenities Available Elevator(s), Fitness Center, Parking, Visitor Parking
Porch Patio
Parking Type Parkade, Titled, Underground
Exposure N
Total Parking Spaces 1
Building
Story 4
Architectural Style Low-Rise(1-4)
Level or Stories Single Level Unit
Structure Type Vinyl Siding,Wood Frame,Wood Siding
Others
HOA Fee Include Common Area Maintenance,Gas,Insurance,Professional Management,Reserve Fund Contributions,Sewer,Trash,Water
Restrictions Board Approval,Pets Allowed
Tax ID 95293973
Ownership Private
Pets Description Restrictions, Yes
NEWLY LISTED IN THE CALGARY AREA
- New NW Single Family Homes HOT
- New NW Townhomes and Condos HOT
- New SW Single Family Homes HOT
- New SW Townhomes and Condos
- New Downtown Single Family Homes
- New Downtown Townhomes and Condos
- New East Side Single Family Homes
- New East Side Townhomes and Condos
- New Calgary Half Duplexes
- New Multi Family Investment Buildings
- New Calgary Area Acreages HOT
- Everything New in Cochrane
- Everything New in Airdrie
- Everything New in Canmore
- Everything Just Listed
- New Homes $100,000 to $400,000
- New Homes $400,000 to $1,000,000
- New Homes Over $1,000,000
HOMES FOR SALE IN NORTHWEST CALGARY
GET MORE INFORMATION




